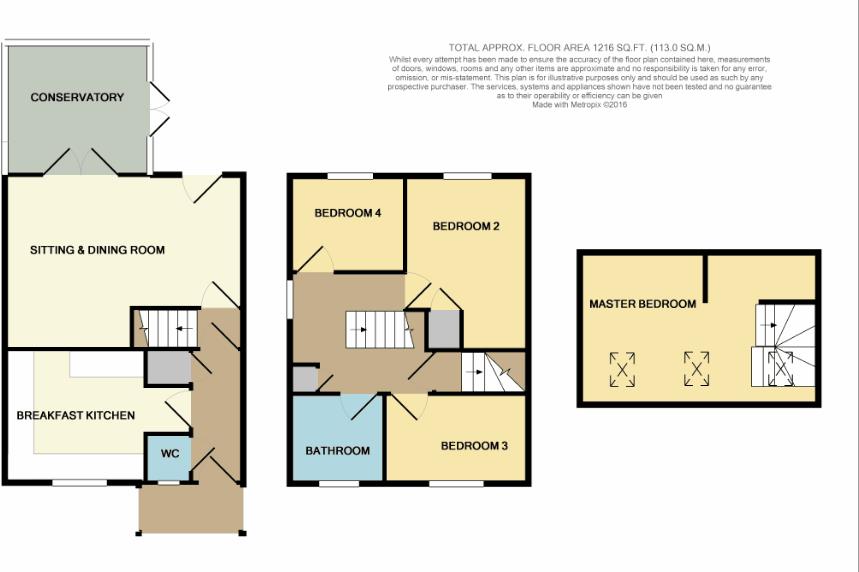Property to rent in St. Wilfrids Gardens, Ripon HG4
* Calls to this number will be recorded for quality, compliance and training purposes.
Property description
Convenient for ripon city centre with shops schools and amenities close by
kitchen, sitting room, conservatory, growund floor W/C
Four bedrooms and house bathroom
enclosed rear garden off street parking
avaliable from the end of June
EPC C council tax band
Summary
On The Ground Floor...
Porch Under-cover shelter leading to...
Hall 10' x 4' (3.05m x 1.22m) Welcoming you to the house, tiled flooring, storage cupboard and an inner hall with stairs to the first floor.
Cloakroom WC With contemporary white suite, modern black floor tiles, matching part tiled walls and frosted front window.
Sitting & dining room 18' 3" x 13' 4" (5.56m x 4.06m) narrowing to 10' 2" (3.1m). A lovely reception room with feature glass block window to the kitchen, door to the garden, and glazed double doors leading to:
Conservatory 10' 1" x 10' (3.07m x 3.05m) A great addition to the property bringing light into the home with glazed external doors and windows overlooking the garden.
Breakfast kitchen 10' 5" x 10' (3.18m x 3.05m) Well-appointed with a modern range of base and wall units, work-surfaces with tiled splash-backs, stainless steel sink, breakfast bar, space for slot in gas cooker with extractor over, space for appliances, tiled floor with underfloor heating, window to the front.
On The First Floor...
Landing A spacious landing with side window, storage cupboard and door leading to the second floor staircase.
Bedroom two 13' 5" x 9' 3" (4.09m x 2.82m) maximum measurements. With storage cupboard and rear window enjoying woodland views.
Bedroom three 10' 10" x 7' (3.3m x 2.13m) With window to the front and an under-stairs store area.
Bedroom four 8' 10" x 7' 5" (2.69m x 2.26m) With window to the rear overlooking the garden and trees beyond.
Bathroom Fitted with a white suite of panelled bath with tiled surround and wall mounted shower over, wash basin and toilet, shaver point and front window.
On The Second Floor...
Master bedroom 18' x 11' 6" (5.49m x 3.51m) overall, maximum measurements including into restricted head height. Another great addition to the house with three Velux windows to the front enjoying elevated views, dressing area and access to under-eaves storage space.
Outside There is a small gravelled fore-court with an attractive porch to the front together with a driveway providing off-street parking to the side.
To the rear of the property there is a delightful, private and enclosed 'grill & chill' garden designed for low maintenance and ideal for relaxation or outside entertaining with patio space, artificial grass area with timber and gravelled border, raised gravelled border, all enjoying a pleasant aspect towards the surrounding wooded area at the rear.
Property info
For more information about this property, please contact
Craven- Holmes Estate Agents Boroughbridge, YO51 on +44 1423 369129 * (local rate)
Disclaimer
Property descriptions and related information displayed on this page, with the exclusion of Running Costs data, are marketing materials provided by Craven- Holmes Estate Agents Boroughbridge, and do not constitute property particulars. Please contact Craven- Holmes Estate Agents Boroughbridge for full details and further information. The Running Costs data displayed on this page are provided by PrimeLocation to give an indication of potential running costs based on various data sources. PrimeLocation does not warrant or accept any responsibility for the accuracy or completeness of the property descriptions, related information or Running Costs data provided here.




















.png)
