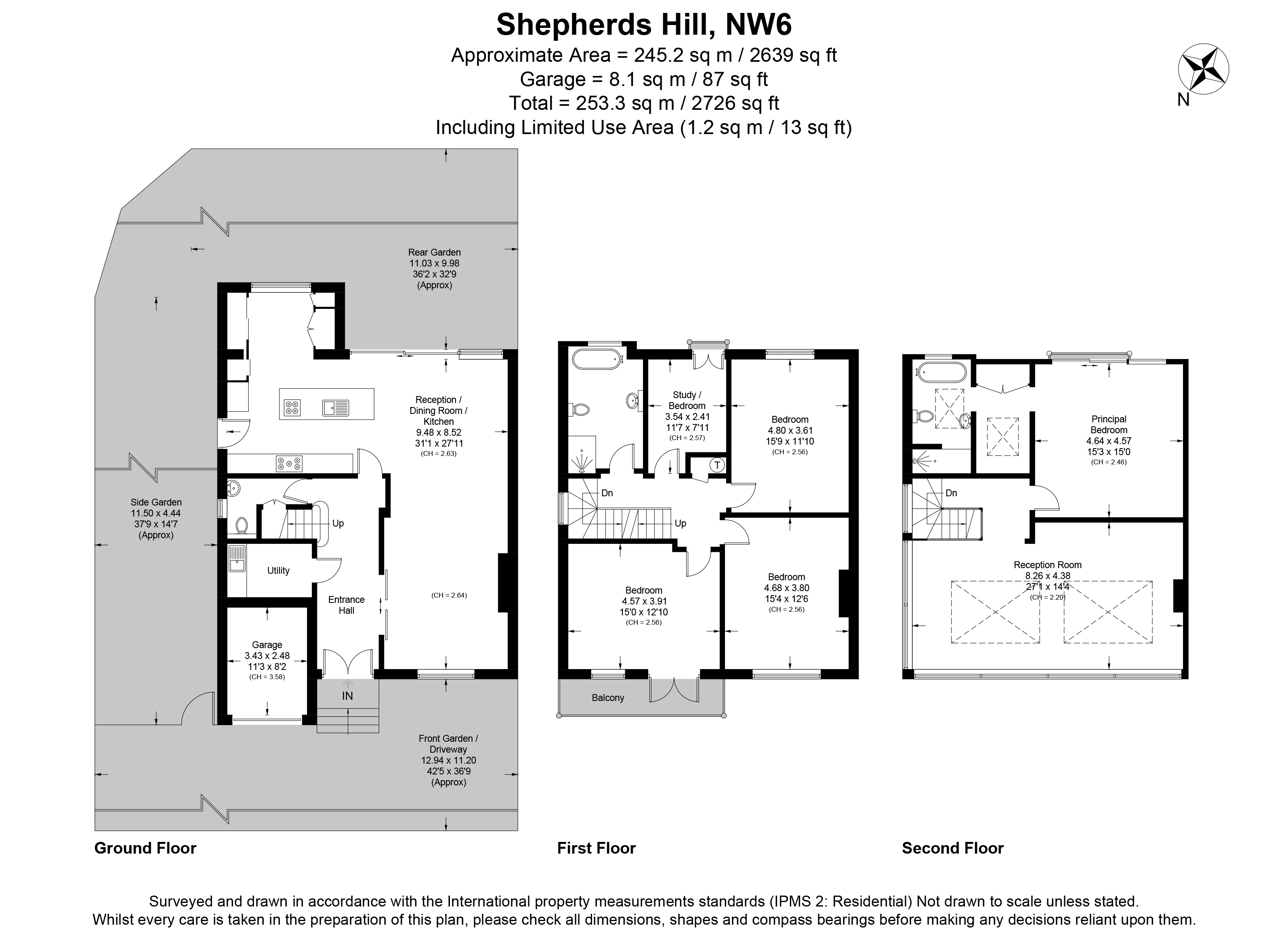End terrace house to rent in Shepherds Hill, London N6
* Calls to this number will be recorded for quality, compliance and training purposes.
Utilities and more details
Property features
- End Of Terrace
- Ground Floor Reception
- Open Plan Dining
- Kitchen Triple Aspect Gardens
- Utility Room
- Internal Garage
- Principal Suite with walk in wardobe
- Top Floor Lounge with views across Alexander Palace Three Further Bedrooms (one with balcony)
- Study Room Family Bathroom
- Available 1st August
Property description
Four Bedrooms | Two Bathrooms | End Of Terrace | Wrap Around Garden | Driveway | Garage | Side Access | Open Plan Kitchen/ Reception | Available 1st August 2024 | Beautiful Lanscaped Garden | Top Floor Prinicple Suite | Off Street Parking | 2,639 sq.ft. | Balcony | Furnished or Unfurnished | Three Floors | Gaggenau Appliances | Floor to ceiling windows | Close to Highgate Station | Modern Home |
Original modernist house, sympathetically renovated to bring it into the 21st century.This distinctive home was designed to offer light, open spaces and impressive aspects. On arrival, the property is set back from the road with impressive gardens. Structured and symmetrical terracing incorporate formal flower beds with established soft planting surround both sides of the drive that lead to an integral garage and main entrance of the home.
Throughout the home you are met with Skyframe floor-to-ceiling glazing, skylights and full windows in abundance, bringing ample light and providing views of the surrounding gardens and beyond to Alexandra Palace.The gardens have been designed to flourish in all seasons, the internal oak floor joins seamlessly to the granite terrace leading out from the home. The garden has been abundantly planted to ensure a continual show of colour throughout the year, with inset flower beds, box hedging and an established pond. Pleached liquid amber trees surround the perimeter of the garden and provide a curtain of seasonal colour.
The build was meticulously project-managed and detailed by the current owners who ensured this house was finished to an exceptional standard. Spaces have been notably improved to achieve optimum benefits of modern living. Two of this homes three floors are dedicated to expansive light-filled open plan areas, the ground floor links the internal spaces laterally to the landscaped gardens surrounding the property. The linear access to the garden creates an inside outside feel and allows the garden to become an extension to the dining room. A bespoke made to measure kitchen offers luxury features in abundance. The centre island is The Baultaup System 20, a design classic sourced specifically for this home. The discreet Expel air extractor rises from behind the hob, complemented by the inset Gaggenau cooker. A further Liebherr fridge and wine cave finish off this exceptional space, whilst a utility room adjoins the kitchen keeping laundry in an alternative area.
Continue to the first floor and you are met with generous bedrooms, designed with comfort in mind, a balcony to the front and a luxury contemporary bathroom. The Top floor comprises of the second entertaining and lounge room which extends to the full width of the house, specific windows were sourced to compliment the modernist style and to offer seamless far reaching views which wrap around this level of the property.
Lastly a huge arched skylight runs along this impressive room to fill this house with natural light. The master suite is discreetly situated to the rear, luxurious in its design with full height glazing over looking the garden. To the left is a dressing room leading through to its contemporary fitted en-suite bathroom.<br /><br />
Property info
For more information about this property, please contact
Nova Haus London, NW3 on +44 20 8115 9177 * (local rate)
Disclaimer
Property descriptions and related information displayed on this page, with the exclusion of Running Costs data, are marketing materials provided by Nova Haus London, and do not constitute property particulars. Please contact Nova Haus London for full details and further information. The Running Costs data displayed on this page are provided by PrimeLocation to give an indication of potential running costs based on various data sources. PrimeLocation does not warrant or accept any responsibility for the accuracy or completeness of the property descriptions, related information or Running Costs data provided here.

















































.png)


