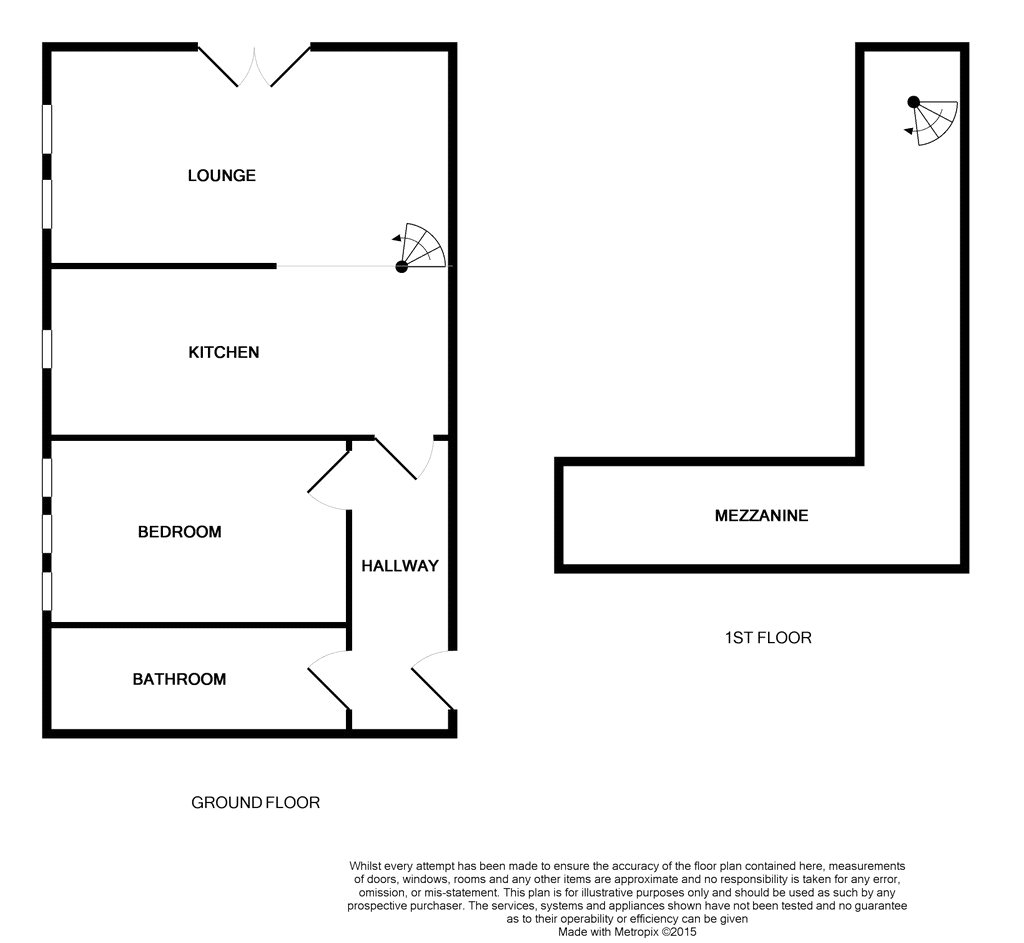Flat to rent in Hall O'shaw Street, Crewe CW1
* Calls to this number will be recorded for quality, compliance and training purposes.
Utilities and more details
Property features
- One Bedroom Duplex Apartment
- Open Plan Living Area
- Patio Doors Leading Onto Balcony
- Kitchen Fitted with a Range of Modern Appliances
- Bathroom with Three Piece Suite
- Shower Over the Bath
- Walking Distance of the Retail Park
- Modern Flat
- First Floor
- Managed By Martin & Co
Property description
One bedroom duplex apartment with a mezzanine study area. This unique accommodation comprises of a large open plan living area that has a spiral staircase up to a study area which has patio doors out onto a decked balcony, a double bedroom and a modern bathroom.
One bedroom duplex apartment with a mezzanine floor with central location. This unique accommodation comprises of a large open plan living area that has a spiral staircase up to a study area which has patio doors out onto a decked balcony. The Kitchen is well equipped with a range of modern wall and base units and appliances include washer-dryer, fridge-freezer, microwave, oven and hob. There is a double bedroom and a family bathroom with a three piece white suite and shower over the bath. Outside there is on road parking.
Entrance hall 19' 6" x 3' 1" (5.94m x 0.94m) having an intercom entry telephone, an alarm control panel, smoke alarm, heating radiator with thermostat, six down lights and laminate floor covering.
Bathroom 8' x 6' 11" (2.44m x 2.11m) having part fully tiled walls and a modern white three piece suite comprising a panel bath with a shower unit and a glass shower screen fitted over, pedestal hand basin and toilet, towel rail radiator with thermostat, extractor fan, four down lights and ceramic tiled floor.
Bedroom 0' 0" x 8' 10" (0m x 2.69m) having a mezzanine gallery, heating radiator with a thermostat, three obscure double glazed windows, two double glazed velux windows, fourteen down lights and laminate floor covering.
Living room kitchen 27' 2" x 13' 2" (8.28m x 4.01m) overall measurement
kitchen 13' 2" x 11' 7" (4.01m x 3.53m) well fitted with an excellent range of wood faced floor and drawer cupboards all with preparation surfaces over, inset sink with a mixer tap, built in stainless steel gas hob, integrated washing machine, tiled splash backs, matching tall and wall storage cupboards with a built in stainless steel electric oven and a microwave and an integrated refrigerator and freezer, extractor fan, smoke alarm, nine down lights, obscure double glazed window and ceramic tiled floor.
Living room 16' 5" x 13' 2" (5m x 4.01m) having exposed roof trusses, a heating radiator with thermostat, two obscure double glazed windows, double glazed sliding patio doors leading out onto a balcony, laminate floor covering and spiral staircase leading to the mezzanine deck.
Mezzanine floor 34' 6" x 4' 1" (10.52m x 1.24m) widens to 6' 6" and continues under the eaves providing feature galleries overlooking the Kitchen and the Bedroom having fourteen down lights and a smoke alarm and providing useful storage space.
Accuracy: Whilst we endeavour to make our sales/lettings details accurate and reliable, if there is any point which is of particular importance to you, please contact the office and we will be pleased to check the information. Do so, particularly if contemplating travelling some distance to view the property. Sonic / laser Tape: All measurements have been taken using a sonic / laser tape measure and therefore, may be subject to a small margin of error. Services Not tested: The mention of any appliances and/or services within these Sales/Lettings Particulars does not imply they are in full and efficient working order. All Measurements are Approximate
Property info
For more information about this property, please contact
Martin & Co Crewe, CW2 on +44 1270 359327 * (local rate)
Disclaimer
Property descriptions and related information displayed on this page, with the exclusion of Running Costs data, are marketing materials provided by Martin & Co Crewe, and do not constitute property particulars. Please contact Martin & Co Crewe for full details and further information. The Running Costs data displayed on this page are provided by PrimeLocation to give an indication of potential running costs based on various data sources. PrimeLocation does not warrant or accept any responsibility for the accuracy or completeness of the property descriptions, related information or Running Costs data provided here.























.png)
