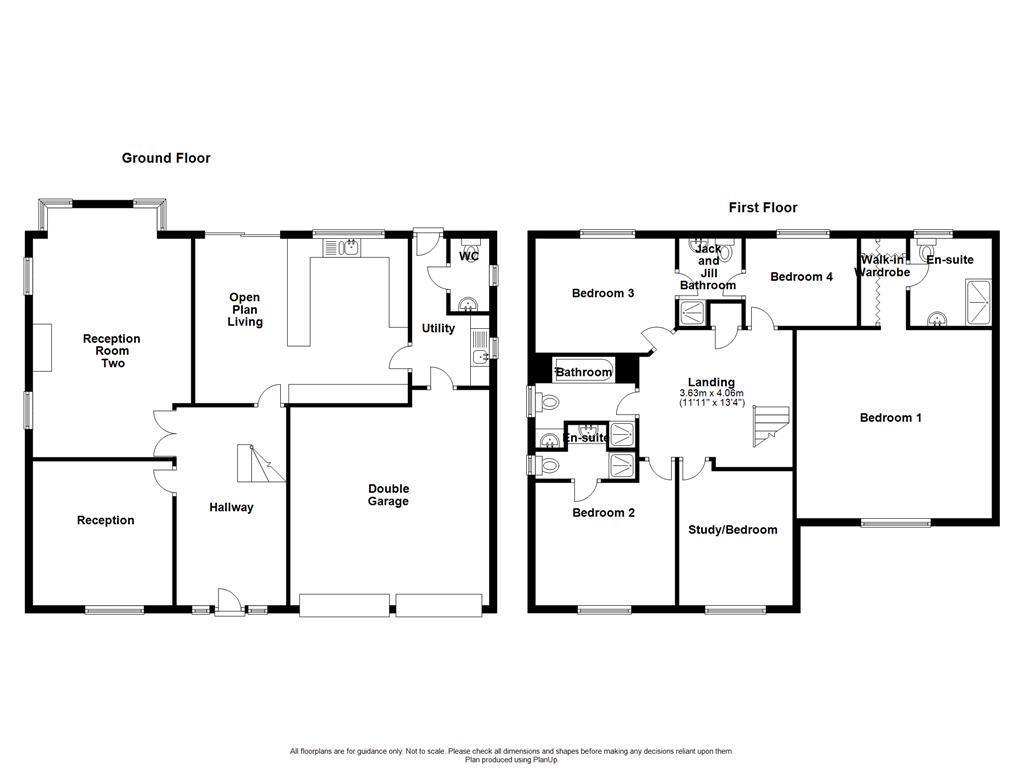Detached house to rent in Highwoods Park, Brockhall Village, Old Langho BB6
* Calls to this number will be recorded for quality, compliance and training purposes.
Property features
- Tenure Freehold
- Council Tax Band F
- EPC Rating tbc
- Four/Five Bedroom Detached Property
- Viewing Essential
- Ideal Family Home Ready To Move Into
- Enviable Spacious Rear Garden
- Contemporary Fitted Kitchen With Open Plan Living
- Close Proximity To Major Commuter Routes
- Off Road Parking With Driveway And Access To A Double Garage
Property description
A must have family home
Welcome to this stunning family home located in the highly desirable area of Highwoods Park, Brockhall Village, Old Langho. This detached house, built in 2005, offers ample space with three reception rooms, five bedrooms, and four bathrooms spread across 2,347 sq ft of living space.
One of the standout features of this property is the 1 acre of forest surrounding it, providing a tranquil and picturesque setting for you and your family to enjoy. This feature not only adds to the beauty of the home but also offers a sense of security and privacy, making it perfect for a growing family.
If you are looking for a spacious and well-maintained family home in a peaceful location, then this property is a must-have and not to be missed. Don't let this opportunity slip away - come and experience the charm and comfort that this home in Highwoods Park has to offer.
Unfurnished however open to negotiations.
Ground Floor
Entrance
Hard wood double glazed frosted door with UPVC double glazed frosted windows either side to hallway.
Entrance Hallway (5.26m x 2.92m (17'3 x 9'7))
Smoke alarm, coving, spotlights, central heating radiator, tiled flooring, doors to two reception rooms, kitchen/diner and stairs to first floor.
Reception Room One (3.81m x 3.71m (12'6 x 12'2))
UPVC double glazed window, central heating radiator, decorative coving and wood effect laminate flooring.
Reception Room Two (6.60m x 4.19m (21'8 x 13'9))
Two UPVC double glazed windows, UPVC double glazed French doors, central heating radiator, decorative coving, multi fuel burner with decorative fire surround and Amtico flooring.
Kitchen/Diner (6.12m x 4.37m (20'1 x 14'4))
UPVC double glazed windows, UPVC double glazed sliding door to the rear garden, central heating radiator, range of laminate wall and base units, stone effect upstand, stone effect composite work surface, double oven in a high rise unit, integrated fridge freezer, integrated dish washer, inset stainless steel one and a half sink with drainage grooves in the work top, spring neck mixer tap, five ring gas hob, extractor hood, spotlights, tiled floor and door to the utility.
Utility (3.91m x 0.91m (12'10 x 3'))
UPVC double glazed window, extractor fan, spotlights, laminate wall and base units, marble effect laminate work tops, plumbed for washing machine, dryer, stainless steel sink and drainer with mixer tap, tiled splash back, doors to the WC and garage.
Wc (1.93m x 1.04m (6'4 x 3'5))
UPVC double glazed frosted window, central heating radiator, dual flush WC, pedestal wash basin and tiled splash back, spotlights and laminate flooring.
Double Garage (5.26m x 5.26m (17'3 x 17'3))
Up and over doors, Vaillant boiler, power and lighting.
First Floor
Landing (4.06m x 3.63m (13'4 x 11'11))
Loft access, smoke alarm, central heating radiator, coving, doors to four/five bedrooms and bathroom.
Bedroom One (5.18m x 4.98m (17' x 16'4))
UPVC double glazed window, central heating radiator, spotlights, open access to a walk in wardrobe ( which has a central heating radiator and spotlights), door leading to the en suite.
En Suite (2.31m x 2.24m (7'7 x 7'4))
UPVC double glazed tinted window, double direct feed rainfall shower with rinse head, dual flush WC, wall mounted wash basin with mixer tap, tiled elevation and tiled flooring.
Bedroom Two (3.71m x 3.18m (12'2 x 10'5))
UPVC double glazed window, central heating radiator, fitted wardrobes, spotlights and door to en suite.
En Suite (2.64m x 1.42m (8'8 x 4'8))
UPVC double glazed frosted window, central heating radiator, dual flush WC, vanity top wash basin, enclosed direct feed shower with mixer tap, part tiled elevation and laminate flooring.
Bedroom Three (3.61m x 3.02m (11'10 x 9'11))
UPVC double glazed window, central heating radiator, door to Jack and Jill bathroom.
Jack And Jill Bathroom (2.31m x 1.65m (7'7 x 5'5))
UPVC double glazed frosted window, central heating radiator, extractor fan, dual flush WC, pedestal wash basin, enclosed direct feed shower, spotlights, part tiled elevation and wood effect laminate flooring.
Bedroom Four (2.95m x 2.31m (9'8 x 7'7))
UPVC double glazed window and central heating radiator
Bedroom Five / Study (3.00m x 2.01m (9'10 x 6'7))
UPVC double glazed window, central heating radiator and fitted storge shelving.
Bathroom (2.64m x 2.41m (8'8 x 7'11))
UPVC double glazed frosted window, central heating radiator, low level WC, vanity top wash basin, panelled bath, enclosed direct feed shower, part tiled elevation, spotlights, extractor fan, wood effect laminate flooring.
External
Rear
Paved patio, laid to lawn garden and an ( acre of forest ).
Front
Laid to lawn garden, paved pathway, tarmac driveway to garage.
Property info
For more information about this property, please contact
Guildhall Residential Lettings, PR2 on +44 1772 913615 * (local rate)
Disclaimer
Property descriptions and related information displayed on this page, with the exclusion of Running Costs data, are marketing materials provided by Guildhall Residential Lettings, and do not constitute property particulars. Please contact Guildhall Residential Lettings for full details and further information. The Running Costs data displayed on this page are provided by PrimeLocation to give an indication of potential running costs based on various data sources. PrimeLocation does not warrant or accept any responsibility for the accuracy or completeness of the property descriptions, related information or Running Costs data provided here.






















































































.png)
