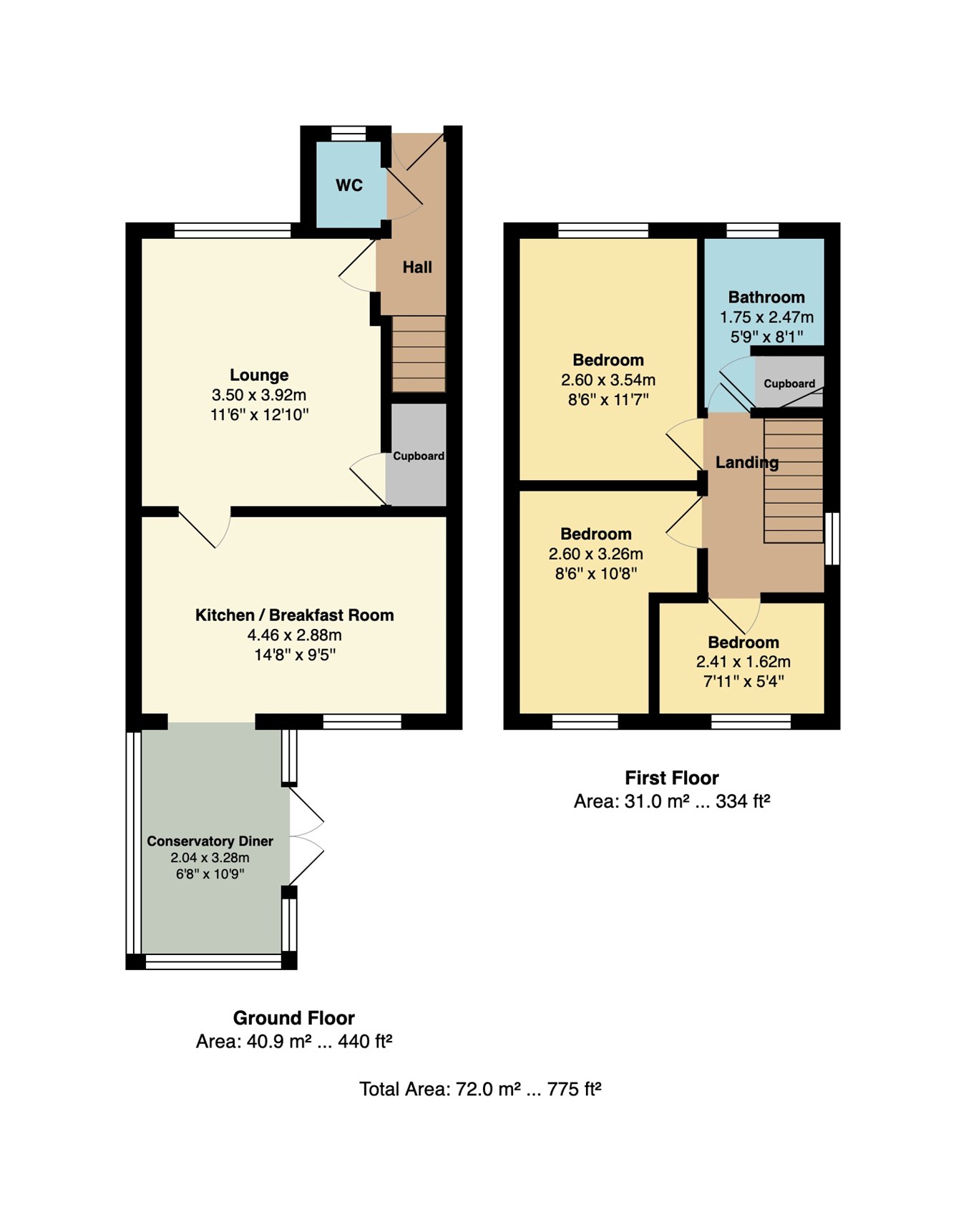Semi-detached house to rent in Elder Close, Tottington, Bury BL8
* Calls to this number will be recorded for quality, compliance and training purposes.
Property features
- Stunning three bedroom semi detached family home
- Entrance Hallway & Downstairs WC
- Spacious Lounge with Storage Cupboard
- Modern Open Plan Dining kitchen
- Conservatory Extension
- Modern Three Piece Bathroom
- Gas Central Heating & Fully Double Glazed
- Beautiful Rear Garden With Patio Areas
- Tarmac Driveway For Off Road Parking
- Close to local schools, shops and other amenities
Property description
Deposit:£1250.00
Local Authority/Council Tax: Bury Council: B Annual Amount:£1695.21 Approx.
Flood Risk: Very Low
Broadband availability: Superfast: Download: 80Mbps Upload: 20Mbps
Mobile Coverage: EE - Medium, Vodafone - High, Three - High, O2 - High
Ground Floor
Entrance Hallway
A double is metal front door, UPVC double glazed side window, radiator, laminate flooring, ceiling point and stairs into the first floor landing.
Guest WC
A modern two-piece white suite, comprising of a wash, hand basin, low-level WC, radiator, tiled flooring, part of walls, ceiling point and UPVC double glazed front window.
Lounge
UPVC double glazed bay fronted window, radiator, TV point, electric wall mounted, fire, storage cupboard and ceiling point.
Open Plan Dining Kitchen
A modern, fully fitted kitchen with a range of wall and base units complimentary worksurface, 1 1/2 bowl sink unit with drainer, parts tiled walls, four ring gas hob with extractor unit above, electrical oven, plumbed for washing machine, breakfast bar, radiator, tiled flooring, ceiling points, boiler and UPVC double glazed rear window.
Conservatory
UPVC double glazed French, patio doors and windows, tiled flooring and wall lights.
First Floor
Landing
UPVC double glazed side window and ceiling point.
Bedroom One
UPVC double glazed front window, radiator, fitted wardrobes and units, TV point and ceiling point.
Bedroom Two
UPVC double glazed window, radiator, TV point and ceiling point.
Bedroom Three
UPVC double glazed rear window, loft access and ceiling point.
Family Bathroom
A modern three-piece white suite comprising of a tiled bath with mixer tap, shower above, glass shower screen, low-level WC, wash hand basin with storage cupboard underneath, radiator, fully tiled walls, ceiling spotlights, storage cupboard and UPVC double glazed front window.
Outside
Gardens & Parking
Front: Lawn area with flagged path and shrubs.
Rear: A flagged patio area, Astroturf lawn, wooden shed, fence, panels surround and gated access to the side.
Side: Tarmac driveway for off road parking.
Property info
For more information about this property, please contact
JonSimon Estate Agents, BL0 on +44 1706 408819 * (local rate)
Disclaimer
Property descriptions and related information displayed on this page, with the exclusion of Running Costs data, are marketing materials provided by JonSimon Estate Agents, and do not constitute property particulars. Please contact JonSimon Estate Agents for full details and further information. The Running Costs data displayed on this page are provided by PrimeLocation to give an indication of potential running costs based on various data sources. PrimeLocation does not warrant or accept any responsibility for the accuracy or completeness of the property descriptions, related information or Running Costs data provided here.
































.gif)

