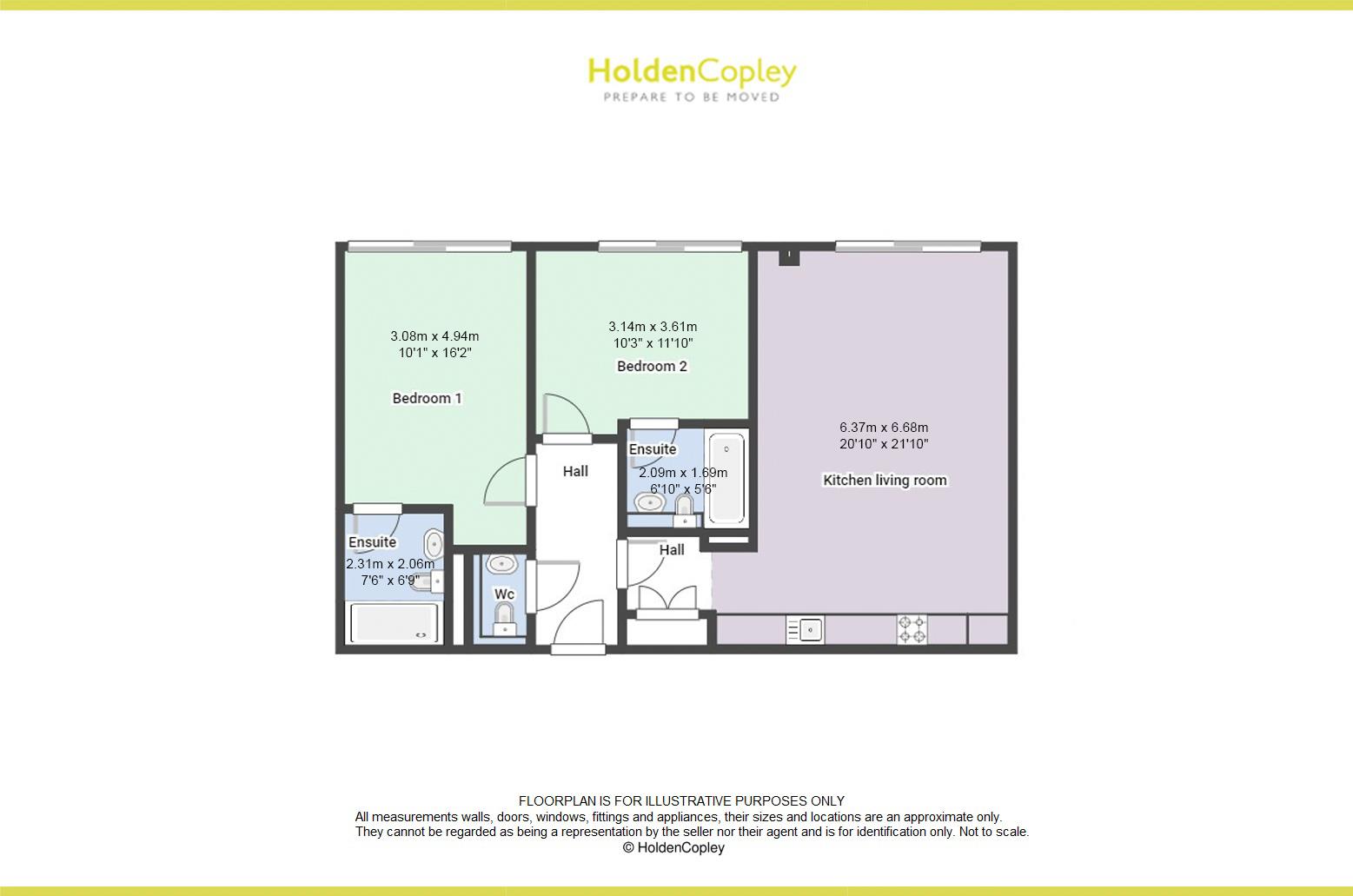Flat to rent in Trent Bridge View, Meadow Lane, Nottinghamshire NG2
* Calls to this number will be recorded for quality, compliance and training purposes.
Utilities and more details
Property features
- Apartment
- Two Double Bedrooms
- Spacious Living Area
- Modern Fitted Kitchen
- Two En-Suites & W/C
- Private Balcony
- Fantastic Views
- Allocated Parking
- Sought-After Location
- 360 Virtual Tour
Property description
Private balcony with fantastic views...
Introducing this meticulously maintained two-bedroom apartment, offering stunning views of the River Trent and the Nottingham Forest City Ground. This property presents an exceptional opportunity to embrace luxurious living. Situated in a highly desirable location on the banks of the River Trent and within easy reach of the vibrant centre of West Bridgford this apartment boasts access to a wide range of excellent facilities and amenities. The City Centre and Universities are just a stone's throw away, while regional and national transport hubs are easily accessible, including an excellent train service to London from Nottingham or East Midlands Parkway making it perfect for any couples or working professionals. Internally is an inviting entrance hall, you'll be captivated by the views from the patio doors leading to the private balcony in every room. The kitchen/living area exudes contemporary elegance, featuring a modern fitted kitchen with integrated appliances and an open-plan layout, creating a bright and airy ambiance. A convenient W/C adds practicality to the space, perfect for day-to-day living. The apartment comprises two spacious double bedrooms, each boasting patio doors that flood the rooms with natural light. Both bedrooms are accompanied by stylish en-suite bathrooms, offering comfort and convenience. Outside, an allocated parking spot provides secure parking for residents, ensuring convenience and peace of mind.
Must be viewed
Accommodation
Entrance Hall
The entrance hall has laminate wood-effect flooring, a wall-mounted security intercom system, a radiator, spotlights and a single door providing access into the accommodation.
W/C
This space has a low level dual flush W/C, a vanity storage unit with a wash basin, partially tiled walls, laminate wood-effect flooring, recessed spotlights and an extractor fan.
Kicthen/ Living Area (6.37m x 6.68m (20'10" x 21'10"))
The kitchen/ living area has a range of fitted base and wall units with worktops, a sink with a drainer and mixer tap, an integrated oven, an integrated hob, an integrated extractor fan, an integrated dishwasher, an integrated fridge freezer, recessed spotlights, an in-built storage cupboard, two radiators, laminate wood-effect flooring, a TV point, and sliding patio door providing access to the private balcony.
Master Bedroom (3.08m x 4.94m (10'1" x 16'2"))
The main bedroom has carpeted flooring, a radiator, wardrobes, access to the en-suite and a sliding patio door providing access to the private balcony.
En-Suite (2.31m x 2.06m (7'6" x 6'9"))
The en-suite has a low level dual flush W/C, a vanity storage unit with a wash basin, a shower enclosure with an overhead rainfall shower and a handheld shower head, a wall-mounted electric shaving point, partially tiled walls, a heated towel rail, recessed spotlights, an extractor fan and laminate wood-effect flooring.
Bedroom Two (3.14m x 3.61m (10'3" x 11'10"))
The second bedroom has carpeted flooring, a radiator, access the the en-suite and sliding patio doors opening out to the private balcony.
En-Suite (2.09m x 1.69m (6'10" x 5'6"))
The en-suite has a low level dual flush W/C, a vanity storage unit with a wash basin, a panlled bath with a shower head, a heated towel rail, a wall-mounted electric shaving point, partially tiled walls, recessed spotlights, an extractor fan and laminate wood-effect flooring
Outside
Outside is an allocated parking space providing off street parking for one car
Property info
For more information about this property, please contact
HoldenCopley, NG5 on +44 115 691 4811 * (local rate)
Disclaimer
Property descriptions and related information displayed on this page, with the exclusion of Running Costs data, are marketing materials provided by HoldenCopley, and do not constitute property particulars. Please contact HoldenCopley for full details and further information. The Running Costs data displayed on this page are provided by PrimeLocation to give an indication of potential running costs based on various data sources. PrimeLocation does not warrant or accept any responsibility for the accuracy or completeness of the property descriptions, related information or Running Costs data provided here.




























.png)


