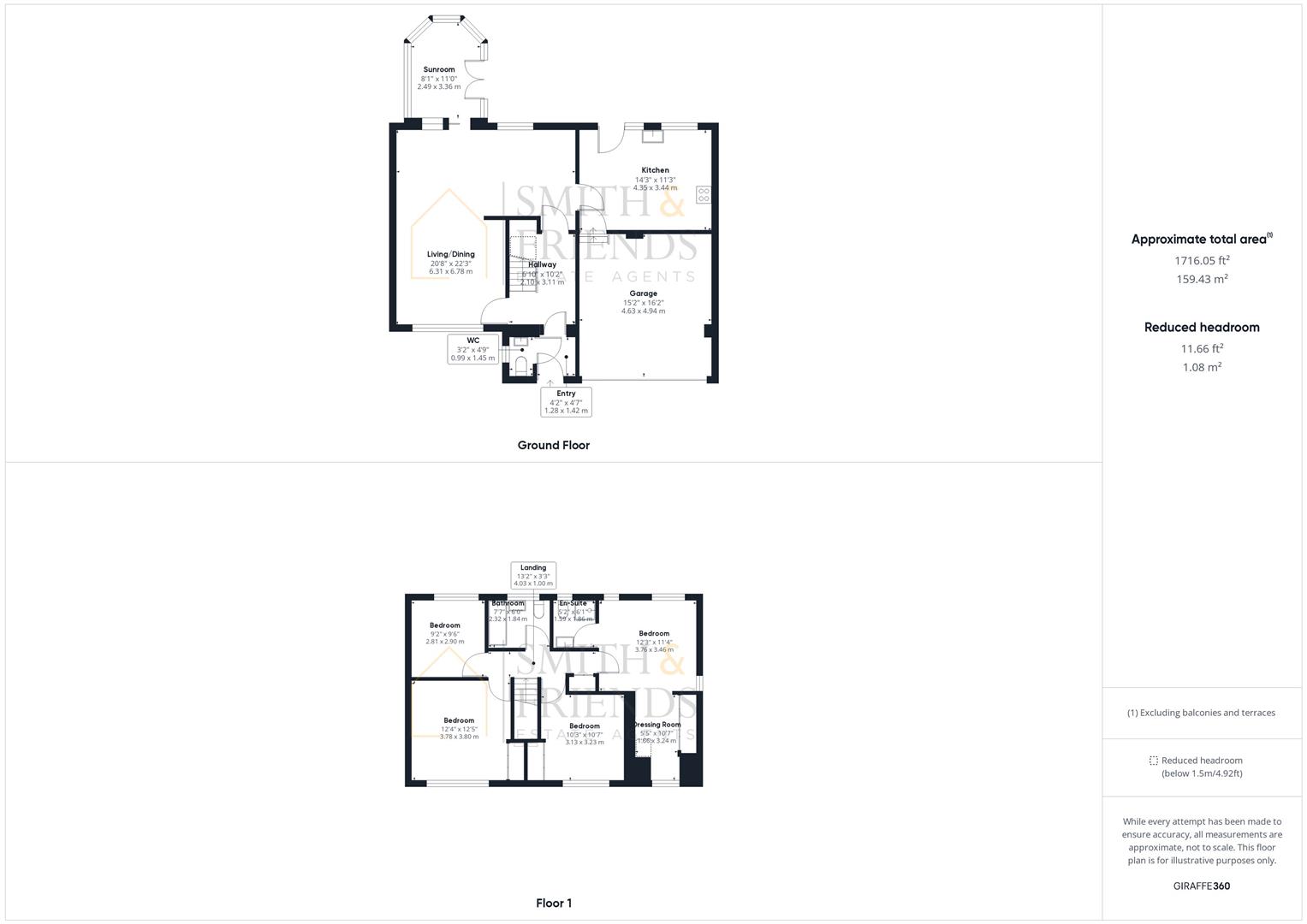Detached house to rent in The Vale, Stockton-On-Tees TS19
* Calls to this number will be recorded for quality, compliance and training purposes.
Utilities and more details
Property features
- Spacious four bedroom detached home
- Integral garage
- Beautiful enclosed rear garden
- Double garage
- Conservatory
Property description
A spacious four bedroom detached family home is available for immediate rent. The property comprises on an entrance hallway, cloakroom, large open plan living and dining room. Access to the conservatory from the dining area, and fitted kitchen with integral garage to the ground floor. The upper level has four double bedrooms, family bathroom, master bedroom has the advantage of a dressing room and en-suite facilities. External: Double garage, ample parking to the front of the property and a beautiful mature enclosed rear garden.
Required earnings - tenants: £33,000pa; guarantors: If required £39,600pa
rent £1100pcm
bond £1269pcm
(Application is subject to a Holding Fee - please refer to our website for further details)
Entrance Porch (1.27m x 1.40m (4'2 x 4'7))
Carpet, radiator, access to cloakroom and coved ceiling.
Cloakroom (0.97m x 1.45m (3'2 x 4'9))
WC, wash hand basin, double glazed window to side aspect, radiator, part tiling and tiled flooring.
Hallway (2.08m x 3.10m (6'10 x 10'2))
Radiator and coved ceiling.
Living Room (6.30m x 6.78m (20'8 x 22'3))
Open plan with dining room with double glazed window to front aspect, fire and surround and radiator.
Dining Room
Radiator, two double glazed windows to rear aspect, sliding patio doors to conservatory and coved ceiling.
Conservatory (2.46m x 3.61m (8'1 x 11'10))
Tiled flooring, side door and electric heater.
Kitchen (4.34m x 3.43m (14'3 x 11'3))
Two double glazed windows to rear aspect, double glazed door to rear aspect, part tiled flooring, oven, free standing fridge and freezer and access to integral garage.
Landing (4.01m x 0.99m (13'2 x 3'3))
Carpet, coved ceiling and airing cupboard.
Master Bedroom (3.73m x 3.45m (12'3 x 11'4))
Two double glazed windows to rear aspect, radiator, archway to dressing room, double glazed window to side aspect and loft access.
Dressing Room (1.65m x 3.23m (5'5 x 10'7))
Radiator, built-in wardrobes, carpet and double glazed window to front aspect.
En Suite (1.57m x 1.85m (5'2 x 6'1))
Fully tiled with heated towel rail, vanity wash hand basin, shower cubicle, WC, double glazed window to rear aspect.
Bedroom 2 (3.76m x 3.78m (12'4 x 12'5))
Double glazed window to front aspect, built-in wardrobes and radiator.
Bedroom 3 (3.12m x 3.23m (10'3 x 10'7))
Carpet, double glazed window to front aspect and built-in wardrobes.
Bedroom 4 (2.79m x 2.90m (9'2 x 9'6))
Carpet, double glazed window to rear aspect and radiator.
Bathroom (2.31m x 1.83m (7'7 x 6'))
Fully tiled bathroom with bath, shower, wash hand basin, WC, tiled flooring, double glazed window to rear aspect, heated towel rail and spot lights.
Outside
Outstanding enclosed rear garden.
Integral Garage (4.62m x 4.93m (15'2 x 16'2))
Property info
For more information about this property, please contact
Smith & Friends Estate Agents (Stockton on Tees), TS18 on +44 1642 966092 * (local rate)
Disclaimer
Property descriptions and related information displayed on this page, with the exclusion of Running Costs data, are marketing materials provided by Smith & Friends Estate Agents (Stockton on Tees), and do not constitute property particulars. Please contact Smith & Friends Estate Agents (Stockton on Tees) for full details and further information. The Running Costs data displayed on this page are provided by PrimeLocation to give an indication of potential running costs based on various data sources. PrimeLocation does not warrant or accept any responsibility for the accuracy or completeness of the property descriptions, related information or Running Costs data provided here.






























.png)

