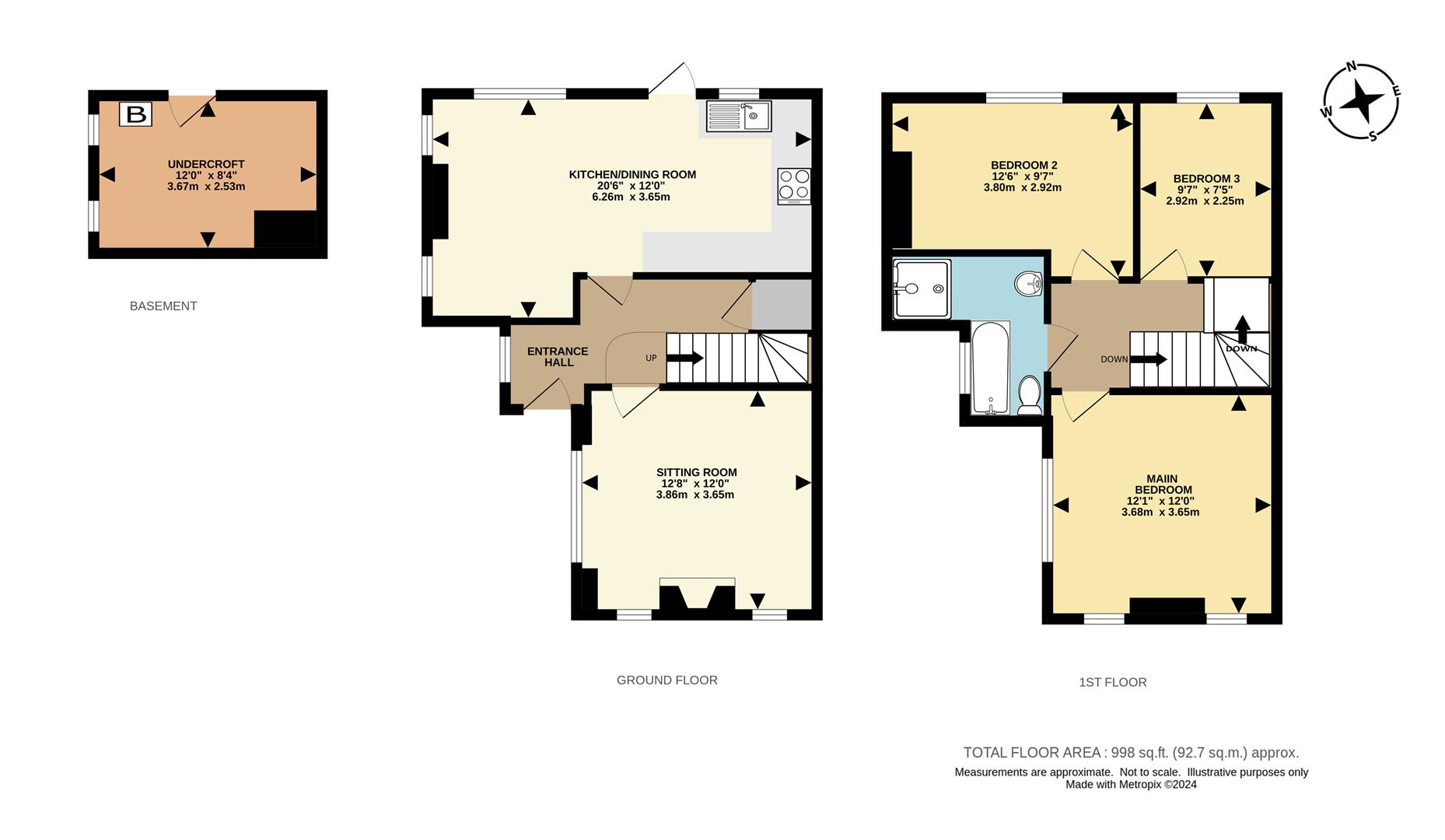Detached house to rent in Grovehill Road, Redhill RH1
* Calls to this number will be recorded for quality, compliance and training purposes.
Property features
- Detached victorian house
- Lounge
- Dining room
- Integrated kitchen/breakfast room
- Two double bedrooms
- One single bedroom
- Modern family bathroom
- Off street parking for two cars
- EPC rating E
Property description
A splendid detached property is now available for sale. This home offers an unmatched combination of quiet comfort and modern convenience with its well-thought-out architecture and design. It boasts three generously proportioned bedrooms, each offering ample space for relaxation and personalisation.
The property also features a single, well-equipped kitchen, ready to cater to any culinary endeavour. Whether you're a seasoned chef or a novice cook, this kitchen will surely meet your needs.
Adding to the charm of this home is the open plan dining area and separate reception room, providing an excellent setting for both relaxation and entertainment. The perfect backdrop for family gatherings, quiet evenings in, or hosting friends.
The property also houses a bathroom, which is meticulously maintained and well-appointed, enhancing the daily routines and providing a serene retreat.
This property, with its ample space and well-defined rooms, is an excellent choice for those seeking a home that caters to both comfort and style. It's not just a house, it's a home waiting to be filled with new memories.
** available September ** Thomas & May is Delighted to offer this Updated and Modernised Three Double Bedroom Detached Victorian House Located within 1/3 Mile of Redhill Town Centre, Shops and Railway Station and Features: Lounge, Dining Room, Integrated Kitchen/Breakfast Room, Modern Family Bathroom, Off Road Parking for Two Vehicles, Front, Side and Rear Gardens, Double Glazing, Gas Central Heating.
The Property
Is approached by driveway with parking for two vehicles. Front garden is enclosed by semi-mature hedging and trees, leading to front door, two outside light points, steps descending to side garden giving access to rear patio garden
Entrance Hall
Georgian style Upvc front door, light point, side aspect double glazed window, double panel radiator, power point, fitted carpet, archway to further hallway, stairs ascending to second floor, ceiling light point, ceiling mounted smoke detector, ornate coving, understairs storage cupboard housing gas meter and stopcock with additional storage space, step up to lounge, door to kitchen/dining room
Lounge (3.89m x 3.6m)
Ceiling light point, ornate coving, double glazed double aspect windows to front and side, feature tile enclosed cast iron fireplace with wooden mantle and granite hearth, cupboard housing electric consumer unit, double panel radiator, telephone point, television point, power points, fitted carpet
Kitchen/Dining Room
Kitchen Area (2.87m x 2.57m)
Spotlighting, rear aspect double glazed window, rear aspect double glazed glass panel door leading to steps and patio area, newly fitted range of wall and base level units, wood block effect roll top worksurface incorporating four ring
Dining Area (3.6m x 2.87m)
Double glazed double aspect windows to side and rear, two double panel radiators, wood laminate flooring
Stairs
Ascending to landing
Landing
Access to loft via hatch with ladder and light, ornate coving, ceiling mounted smoke detector with light point
Master Bedroom (3.6m x 3.63m)
Ceiling light point, ornate coving, double glazed double aspect windows to side and front, tv point, telephone point, power points, double panel radiator, fitted carpet
Bedroom 2 (3.4m [maximum measurement] x 2.5m)
Ceiling light point, double glazed window to garden and beyond, double panel radiator, power points, fitted carpet
Bedroom 3 (2.87m x 2.5m)
Ceiling light point, rear aspect double glazed window to garden and beyond, double panel radiator, power points, fitted carpet
Family Bathroom
Downlighting, side aspect double glazed obscure glass panel window. Bathroom has been completed refitted and extended and now features: A four piece bath suite incorporating panel enclosed bath set into tiled recess, low flush wc, pedestal wash hand basin, recessed double shower cubicle with sliding door and wall mounted shower set into tiled recess, part tiled walls, tiled floor, chrome heated towel rail
Rear Garden
Steps descending to timber decked area, outside light point, access to front and side gardens, timber build shed, door to
Cellar Room (3.66m x 3.66m)
Strip lighting, side aspect single and one double glazed window, wall mounted Worcester Bosch combination boiler, power points.
Property info
For more information about this property, please contact
Thomas & May, Surrey, RH1 on +44 1737 483601 * (local rate)
Disclaimer
Property descriptions and related information displayed on this page, with the exclusion of Running Costs data, are marketing materials provided by Thomas & May, Surrey, and do not constitute property particulars. Please contact Thomas & May, Surrey for full details and further information. The Running Costs data displayed on this page are provided by PrimeLocation to give an indication of potential running costs based on various data sources. PrimeLocation does not warrant or accept any responsibility for the accuracy or completeness of the property descriptions, related information or Running Costs data provided here.




























.png)
