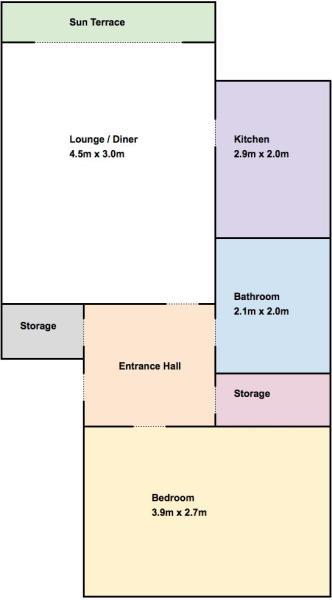Flat to rent in Millers Lane, Stanstead Abbotts, Ware SG12
* Calls to this number will be recorded for quality, compliance and training purposes.
Utilities and more details
Property features
- Spacious Ground Floor Apartment
- Available 1st August
- Double Bedroom
- Fitted Kitchen
- Living Room with Doors to Gardens
- Sun Terrace overlooking Millstream
- Allocated Parking
- Quiet Location
- No pets
- Short Walk to Station
Property description
Riverside setting...Spacious one bedroom ground floor unfurnished apartment located in a quiet location, yet conveniently placed just off the High Street, within easy walking distance of amenities and St Margaret's train station. With shared gardens adjacent to the Stanstead Millstream, the accommodation comprises; Hallway with two large storage cupboards, living room with doors opening to sun terrace overlooking the river, modern kitchen, double bedroom with fitted wardrobes and bathroom with walk in shower. Other benefits include: Upvc double glazing and an allocated parking space.
Stanstead Abbotts High Street provides a range of shops and facilities including pubs, restaurants, Co-Op store/Post Office, pharmacy and doctors and dental surgeries.
St Margaret's main-line station provides regular service in to London Liverpool Street in approximately 45 minutes.
Accommodation
Communal front door with secure entry system opening to main hall. Front door to apartment can be found through the next door to the right.
Hall
Security entry phone system. Two very large recessed storage cupboards, one housing hot water tank. Wood laminate floor.
Lounge/Diner (4.5m x 3.0m (14'9" x 9'10"))
Upvc double glazed French doors opening onto a sun terrace, communal gardens and river beyond. Wall mounted electric heater. Coved cornice. Archway though to:
Kitchen (2.9m x 2m (9'6" x 6'6"))
Fitted with a modern range of wall and base units with complementary work surfaces over and tiled splash-backs. Inset one and a half bowl stainless steel sink and drainer. Space and plumbing for automatic washing machine. Spaces for electric cooker, with extractor over and tall fridge freezer. Wood laminate floor. Coved cornice. Upvc double glazed window overlooking the gardens and river beyond.
Bedroom (3.9m x 2.7m (12'9" x 8'10"))
Upvc double glazed window. Wall mounted electric panel radiator and storage heater. Range of bedroom furniture to include wardrobe cupboards and chests of drawers. Coved cornice.
Shower Room (2.1m x 2.0m (6'10" x 6'6"))
Modern suite comprising: Large walk-in shower with glazed screen. Fully tiled walls. Vanity wash hand basin set in unit with cupboards below. Low level w.c. With concealed cistern. Chrome heated towel rail. Wall mounted electric fan heater. Coved cornice.
Exterior
Well tended and maintained communal gardens to the front of the apartments.
Paved Sun Terrace
Patio area to immediate rear accessed via French doors in the lounge/diner. Communal gardens leading down to the river bank on to the Stanstead Millstream.
Parking
Allocated parking space directly in front of apartment.
Services
Mains Electricity and mains drainage. Electric Heaters
Broadband and mobile phone service availability can be checked at
Property info
For more information about this property, please contact
Oliver Minton, SG11 on +44 1920 352808 * (local rate)
Disclaimer
Property descriptions and related information displayed on this page, with the exclusion of Running Costs data, are marketing materials provided by Oliver Minton, and do not constitute property particulars. Please contact Oliver Minton for full details and further information. The Running Costs data displayed on this page are provided by PrimeLocation to give an indication of potential running costs based on various data sources. PrimeLocation does not warrant or accept any responsibility for the accuracy or completeness of the property descriptions, related information or Running Costs data provided here.

























.jpeg)
