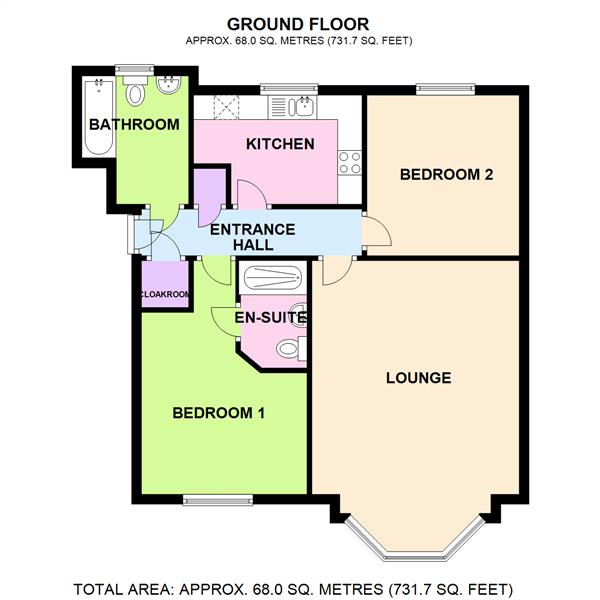Flat to rent in Birchdale Court, Birchdale Road, Appleton, Warrington WA4
* Calls to this number will be recorded for quality, compliance and training purposes.
Utilities and more details
Property description
Highly sought after location | recognised as the most popular apartment living in WA4 | sited on the more popular ground floor | perfect 'lock & go'. Set within walking distance of Stockton Heath, this very well proportioned and tastefully presented accommodation includes an entrance hallway with cloakroom and further cupboard housing the recently fitted 'Worcester' boiler, open plan lounge & dining room, fitted kitchen with integrated appliances, two double bedrooms, en-suite to the master and a further bathroom. Well-manicured communal gardens, allocated parking and guest space.
Accommodation
Located on this highly regarded road and recognised as the most sought after apartment living within walking distance of Stockton Heath village, Birchdale Court includes three separate three storey buildings with this apartment being located on the more popular ground floor proving ease of access. Populated by owner occupiers, this perfect 'Lock & Go' home enjoys very spacious accommodation including a communal entrance hallway with 'Video Entry Phone' system, apartment entrance hall with storage, large lounge/ding room, kitchen integrated with appliances, two double bedrooms, en-suite to the master and a further bathroom. Communal gardens, allocated parking and guest parking.
Entrance Hallway (4.52m x 0.97m (14'10 x 3'2))
Video entry phone system and central heating radiator.
Cloakroom (1.19m x 0.79m (3'11 x 2'7))
Providing hanging and shelving space.
Storage Cupboard (0.79m x 0.76m (2'7 x 2'6))
Housing for the recently fitted 'Worcester' boiler.
Lounge/Dining Room (5.97m into bay x 4.24m (19'7 into bay x 13'11))
PVC double glazed bay window to the front elevation, two central heating radiators and inset lighting.
Kitchen (2.24m x 3.45m (7'4 x 11'4))
Fitted with a range of matching base, drawer and eye level units with concealed lighting and display shelving Integrated appliances including a four ring gas hob with oven & grill below and illuminated chimney extractor above, dishwasher and fridge/freezer. One and a half bowl stainless steel single sink drainer unit with mixer tap set in granite style hear resistant roll edge work surface with tiled splash back. Laminate flooring, inset lighting, Pvc double glazed window to the rear elevation and a central heating radiator.
Bedroom One (4.80m x 3.38m (15'9 x 11'1))
Pvc double glazed window to the front elevation and a central heating radiator.
En Suite (2.21m x 1.37m (7'3 x 4'6))
Over-sized tiled shower cubicle with a thermostatic shower, pedestal wash hand basin, low level Wc, chrome ladder towel rail, cushioned tile effect flooring, inset lighting and an extractor fan.
Bedroom Two (3.30m x 3.12m (10'10 x 10'3))
Pvc double glazed window to the rear elevation and a central heating radiator.
Bathroom (2.64m x 1.70m (8'8 x 5'7))
Paneled bath, pedestal wash hand basin, low level Wc, chrome ladder towel rail, cushioned tile effect flooring, frosted double glazed window to the rear elevation and an extractor fan.
Outside
Birchdale Court enjoys well maintained communal gardens including lawned areas, maturing trees, bushes and well stocked beds/borders.
Tenure & Service Charge
Leasehold with a residue term of 999 years and ground rent of £260 per annum. Service Charge is circa £680 per six months.
Services
No tests have been made of main services, heating systems or associated appliances, neither has confirmation been obtained from the statutory bodies of the presence of these services. We cannot therefore confirm that they are in working order and any prospective purchasers is advised to obtain verification from their solicitor or surveyor.
Local Authority
Warrington Borough Council.
Postcode
WA4 5AW
Possession
Vacant possession upon completion.
Viewing
Strictly by prior appointment with Cowdel Clarke, Stockton Heath. Government guidelines must be followed on the viewing. Face masks to be worn - Gloves to be worn - No more than two adults from one household permitted to view. - No children permitted to view. - Video Tours shall need to be viewed prior to a physical viewing. - Disclosure of any member within your household showing symptoms of self isolating in connection with Covid 19.
Property info
For more information about this property, please contact
Cowdel Clarke Ltd, WA4 on +44 1925 747071 * (local rate)
Disclaimer
Property descriptions and related information displayed on this page, with the exclusion of Running Costs data, are marketing materials provided by Cowdel Clarke Ltd, and do not constitute property particulars. Please contact Cowdel Clarke Ltd for full details and further information. The Running Costs data displayed on this page are provided by PrimeLocation to give an indication of potential running costs based on various data sources. PrimeLocation does not warrant or accept any responsibility for the accuracy or completeness of the property descriptions, related information or Running Costs data provided here.


























.png)
