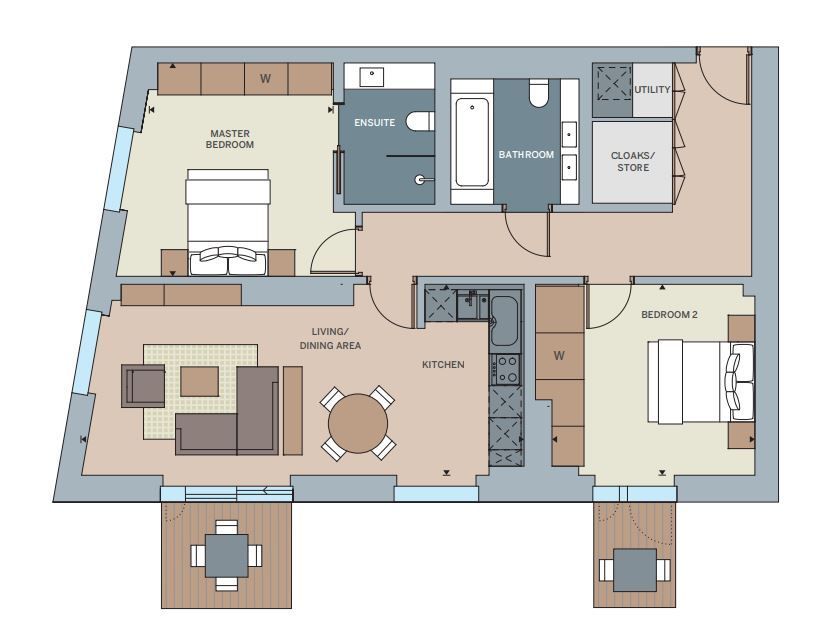Flat to rent in Chatsworth House, Duchess Walk, London SE1
* Calls to this number will be recorded for quality, compliance and training purposes.
Utilities and more details
Property features
- Available Now
- Deposit £5480
- Bright and spacious living room
- Balcony
- Open plan kitchen equipped with white goods
- Two double bedrooms
- En-suite shower room
- Modern bathroom suiteq
- 24 Hour concierge service
- Use of resident private spa
Property description
Located on the corner of Tower Bridge Road and Queen Elizabeth Street, Chatsworth House building of One Tower Bridge has a dedicated 24-hour concierge and security managed by Harrods Estates, providing an exemplary level of service.
This spacious, bright high spec two bedroom apartment comprises of a large entrance hall with a large storage cupboard, second cupboard housing the washer/dryer, family bathroom with bath and two sink, master bedroom with continental king bed and a large amount of storage and wardrobe space, en suite shower room, 2nd bedroom with king size bed and lots of storage and wardrobe space (please note one cupboard will not be for use), small balcony off the bedroom, large open plan lounge/kitchen, fully fitted kitchen with Miele appliances, the corner sofa is double size sofa bed and the chaise is storage, also the armchair in the living room turns into a single bed. Large balcony with views of the Shard.
There is a stunning private spa facility with a sauna, s
Located on the corner of Tower Bridge Road and Queen Elizabeth Street, Chatsworth House building of One Tower Bridge has a dedicated 24-hour concierge and security managed by Harrods Estates, providing an exemplary level of service.
This spacious, bright high spec two bedroom apartment comprises of a large entrance hall with a large storage cupboard, second cupboard housing the washer/dryer, family bathroom with bath and two sink, master bedroom with continental king bed and a large amount of storage and wardrobe space, en suite shower room, 2nd bedroom with king size bed and lots of storage and wardrobe space (please note one cupboard will not be for use), small balcony off the bedroom, large open plan lounge/kitchen, fully fitted kitchen with Miele appliances, the corner sofa is double size sofa bed and the chaise is storage, also the armchair in the living room turns into a single bed. Large balcony with views of the Shard.
There is a stunning private spa facility with a sauna, steam room and Jacuzzi; a beautifully designed pool where residents can relax and unwind; an impressive, fully equipped gymnasium and a fitness room to enjoy yoga or a session with a private trainer.
Entrance hallway Security entry and storage
living room Bright and spacious living room with balcony
kitchen Open plan kitchen equipped with white goods
master bedroom A good size double bedroom with en-suite
ensuite En-suite shower room
second bedroom A good size double bedroom
bathroom Modern bathroom suite
information Energy performance rating B. Council tax band E.
Property info
For more information about this property, please contact
SAB – Saint Andrews Bureau Ltd – London, EC2M on +44 20 8033 6064 * (local rate)
Disclaimer
Property descriptions and related information displayed on this page, with the exclusion of Running Costs data, are marketing materials provided by SAB – Saint Andrews Bureau Ltd – London, and do not constitute property particulars. Please contact SAB – Saint Andrews Bureau Ltd – London for full details and further information. The Running Costs data displayed on this page are provided by PrimeLocation to give an indication of potential running costs based on various data sources. PrimeLocation does not warrant or accept any responsibility for the accuracy or completeness of the property descriptions, related information or Running Costs data provided here.
























.png)

