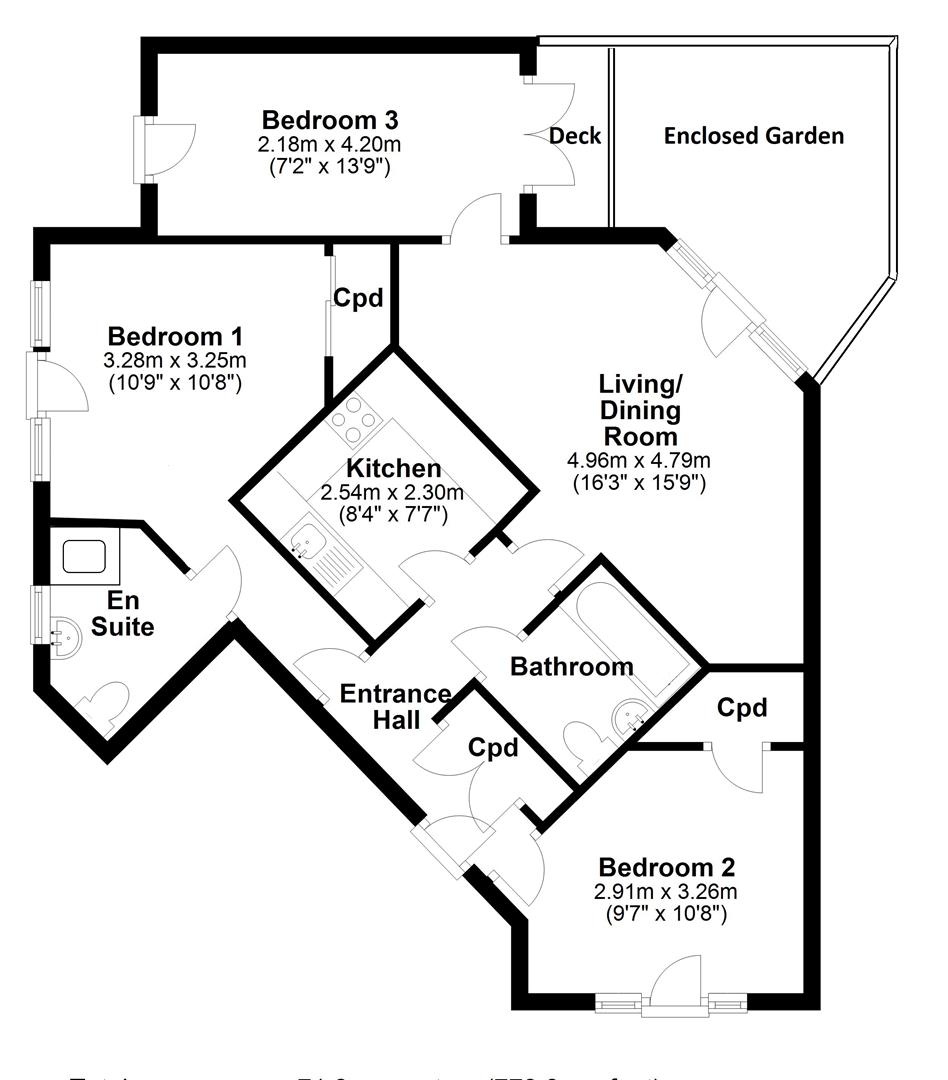Flat to rent in St. Matthews Gardens, Cambridge CB1
* Calls to this number will be recorded for quality, compliance and training purposes.
Property features
- Updated, basement level apartment
- Three, double bedrooms
- En-suite to master
- Private garden
- Allocated, underground parking
- Unfurnished
- One mile to the city centre
- Available Early-Mid July 2024
Property description
We are delighted to offer, to let, this bright and spacious, basement level, three bedroom apartment on St Matthews Gardens. The development is in a fantastic central location with the retail park and supermarkets all within walking distance. The Cambridge train station and City Centre are also just a mere mile from the apartment. Inside, this flexible apartment consists of an entrance hall, fully fitted and updated kitchen, new shower room, lounge and three double bedrooms. The master bedroom also has the benefit of a newly updated en-suite. Outside of the property there is an allocated parking space in the secure, underground car park. Back above ground, the development boasts well maintained communal gardens and a children's play area. This versatile flat will surely not be available for long so call or email us now to arrange your visit.
Ground Floor
Communal entrance hall with stairs to all floors.
Basement Level
With stairs from the ground floor and access to the apartment.
Entrance Hall
With door to front aspect, telephone and video entry system, storage cupboard and radiator.
Lounge (4.95m x 4.80m (16'03 x 15'09))
(Irregular shaped room, measurements are for a guide only) With double glazed window and double glazed door to garden at rear aspect, telephone, T.V point and radiator.
Kitchen (2.54m x 2.31m (8'04 x 7'07))
Fitted kitchen with matching wall and base units, tiled splash-back, oak worktop over with up-stand over, inset ceramic hob with cooker hood over, inset one-and-a-half-times sink and drainer unit, built in electric oven, freestanding washer/dryer, freestanding dishwasher and built in fridge/freezer.
Shower Room
Fully tiled suite comprising of extractor fan, light box with electric shaver point, low level W.C, vanity wash hand basin, large walk in shower, heated towel rail and tiled flooring.
Bedroom One (3.28m x 3.25m (10'09 x 10'08))
(Irregular shaped room, measurements are a guide only) With double glazed window and double glazed door to side aspect providing emergency escape, built in sliding wardrobe, radiator, TV point and telephone point.
En-Suite
(Irregular shaped room, measurements are for a guide only) With obscured double glazed window to side aspect, fully tiled suite comprising of extractor fan, light box with electric shaver point, low level W.C, vanity wash hand basin, shower cubicle, heated towel rail and tiled flooring.
Bedroom Two (3.25m x 2.92m (10'08 x 9'07))
(Irregular shaped room, measurements are a guide only) With double glazed window and double glazed door to side aspect providing emergency escape, radiator and built in cupboard housing electric combination boiler.
Bedroom Three (4.19m x 2.18m (13'09 x 7'02))
With double glazed french doors to rear aspect, double glazed door providing emergency escape to front aspect and radiator.
Outside
The property has a private courtyard garden and deck that leads out from the lounge and bedroom three at the rear. There is one allocated parking spot in the secure underground car park and also the benefit of a secure bike storage on the ground floor, accessible from the outside of the block. In the center of the development you'll find large, open and well maintained communal gardens with a children's play area.
Agent Notes
Available Early-Mid July 2024
Unfurnished
Initial 12 month agreement
Council tax band: D
Fibre optic broadband available to the property
Sorry no pets
Non-smokers only please
Reservation
There is a holding fee which equates to 1 weeks rent. (Deductible from your first months rent)
The formula for working out a week’s rent is the following:
1 month’s rent * 12 / 52 = 1 week’s rent.
Our redress scheme is the Ombudsman and our cmp supplier is through Lonsdale Insurance Brokers ltd.
Property info
98 St Matthews Gardens Cambridge With Dims 2.Jpg View original

For more information about this property, please contact
Radcliffe and Rust, CB5 on +44 1223 269183 * (local rate)
Disclaimer
Property descriptions and related information displayed on this page, with the exclusion of Running Costs data, are marketing materials provided by Radcliffe and Rust, and do not constitute property particulars. Please contact Radcliffe and Rust for full details and further information. The Running Costs data displayed on this page are provided by PrimeLocation to give an indication of potential running costs based on various data sources. PrimeLocation does not warrant or accept any responsibility for the accuracy or completeness of the property descriptions, related information or Running Costs data provided here.






















.png)

