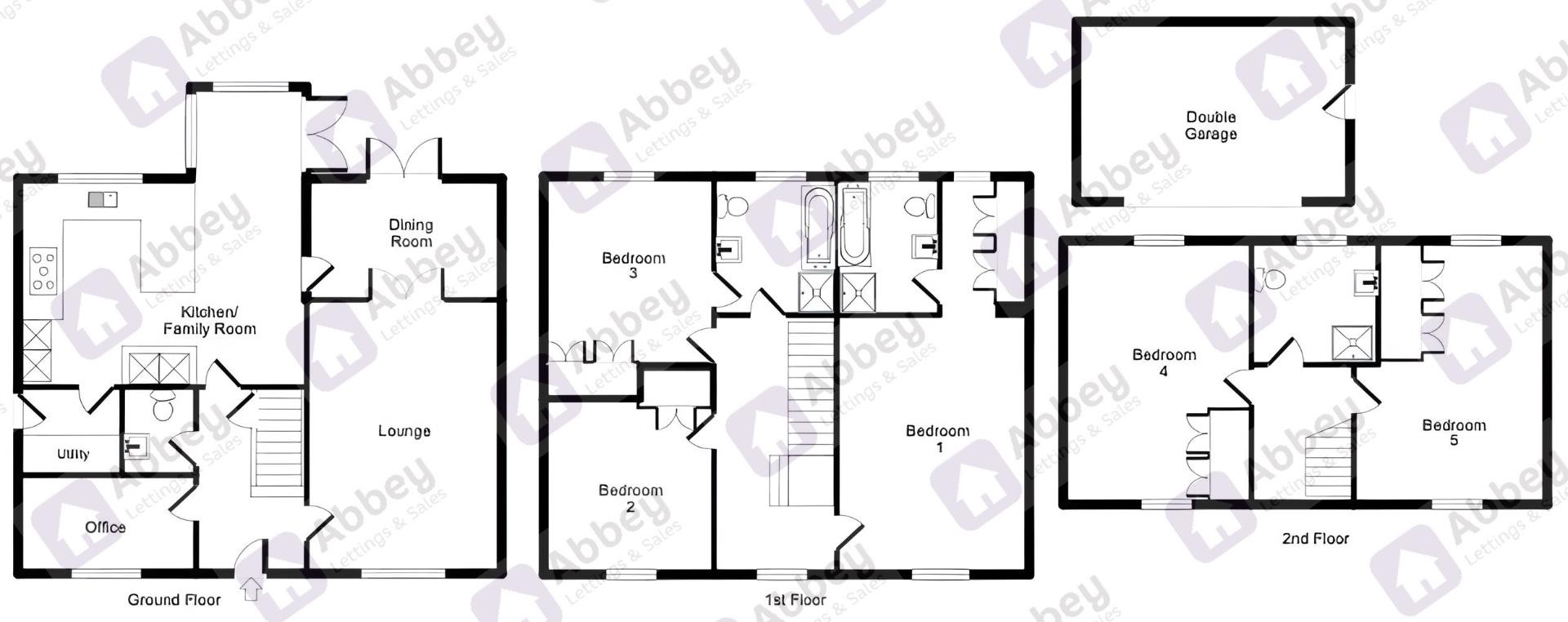Detached house to rent in Billesdon Close, Leicester LE3
* Calls to this number will be recorded for quality, compliance and training purposes.
Utilities and more details
Property features
- A Stunning 5 Double Bedroom Home
- Available In August
- Lounge
- Kitchen/Family Room
- Utility
- Home Office
- 3 Bathrooms
- Double Garage
- Solar Panels
- Council Tax Band: F
Property description
Welcome to Billesdon Close, Leicester - a charming property that boasts 4 reception rooms and 5 spacious bedrooms, perfect for a growing family or those who love to entertain guests. With 3 modern bathrooms, there will be no more queuing in the morning rush.
This delightful house features a stunning kitchen/family room, ideal for creating culinary masterpieces while still being able to socialise with family and friends. The double garage provides ample space for parking or storage, ensuring convenience and security for your vehicles.
Located in a desirable area close to Glenfield Hospital, this property offers not just a beautiful living space but also the convenience of having essential amenities nearby. Imagine the ease of access to healthcare services and the peace of mind it brings.
Don't miss out on the opportunity to make this house your home. With its generous living spaces, modern amenities, and prime location, this property in Billesdon Close is truly a gem waiting to be discovered.
Entrance Hall
Composite front door, 2 ceiling light points, radiator, underfloor cupboard, tiled flooring, storage cupboard, stairs leading to 1st floor and doors leading to lounge, office, downstairs wc and kitchen/family room.
Lounge (5.559 x 3.613 (18'2" x 11'10"))
Two ceiling light points, double glazed window, radiator, gas fire with surround, carpeted flooring and doors leading to dinning room.
Office (3.088 x 2.564 (10'1" x 8'4"))
Ceiling light point, double glazed window, radiator, and carpeted flooring.Downstairs WC
Dining Room (3.622 x 2.968 (11'10" x 9'8"))
Ceiling light point, double glazed windows, radiator, underfloor heating, tiled flooring, and doors leading to lounge, kitchen/family room and double glazed French door leading to rear garden.
Kitchen/Family Room (6.515 x 5.585 (21'4" x 18'3"))
A stunning newly fitted kitchen comprising base and wall units, quartz worktop, sink and drainer, hot and cold mixer tap over, integrated fridge/freezer, dishwasher, a 5 ring gas hob, extractor fan, two electric ovens, 4 ceiling light points and ceiling spot lights, radiator, underfloor heading, tiled flooring, 3 double glazed windows, doors leading to dining room, utility room and double glazed French doors leading to rear garden.
Utility Room (2.109 x 1.240 (6'11" x 4'0"))
Ceiling light point, base and wall units, quartz worktop, ceiling light point, radiator, underfloor heating and tiled flooring and doors leading to rear garden.
Downstairs Wc (1.597 x 1.040 (5'2" x 3'4"))
Ceiling light point, extractor fan, towel radiator, underfloor heating, tiled flooring, a 2 piece suite comprising of wash hand basin and a low level flush toilet.
Stairs & 1st Floor Landing
Ceiling light point, double glazed window, radiator, storage cupboard, doors leading to bedroom 1,2,3, family bathroom and stairs leading to 2nd floor.
Bedroom 1 (5.559 x 3.699 (18'2" x 12'1"))
Two ceiling light points, double glazed window, radiator, carpeted flooring and opening leading to dressing room area.
Dressing Room (3.274 x 1.257 (10'8" x 4'1"))
Ceiling light point, double glazed window, radiator, carpeted flooring, wardrobes and door leading to ensuite bathroom.
Ensuite Bathroom (3.164 x 1.995 (10'4" x 6'6"))
Ceiling light point, double glazed window, extractor fan, radiator, vinyl flooring, a 4 piece bathroom suite comprising of bath, double shower cubical, wash hand basin and a low level flush toilet.
Bedroom 2 (3.813 x 2.994 (12'6" x 9'9"))
Ceiling light point, radiator, fitted wardrobes and carpeted flooring.
Bedroom 3 (4.339 x 3.064 (14'2" x 10'0"))
Ceiling light point, radiator, fitted wardrobes, carpeted flooring and door leading to bathroom.
Family Bathroom (3.139 x 2.175 (10'3" x 7'1"))
Ceiling spot light points, double glazed window, extractor fan, towel radiator, tiled flooring, a 4 piece bathroom suite comprising of a freestanding bath, shower cubical, wash hand basin with storage below and a low level flush toilet.
Stairs & 2nd Floor Landing
Ceiling light point, carpeted flooring, doors leading to bedroom 4,5 and shower room.
Bedroom 4 (5.767 x 3.607 (18'11" x 11'10"))
Ceiling light point, double glazed window, velux window, 2 radiator, fitted wardrobes and carpeted flooring.
Bedroom 5 (5.672 x 3.557 (18'7" x 11'8"))
Ceiling light point, double glazed window, velux window, 2 radiator, fitted wardrobes and carpeted flooring.
Shower Room (2.468 x 2.080 (8'1" x 6'9"))
Ceiling spot light point, velux window, towel radiators, a 3 piece suite comprising of shower cubical, wash hand basin, low level flush toilet and tiled effect flooring.
Externally
Double Garage (5.289 x 5.243 (17'4" x 17'2"))
Electric roller door, ceiling light point, power points and door leading to rear garden.
To The From To The Property
There is a landscaped garden with bloc pave path leading to front door, flower beds, artificial lawn area and driveway for 2 vehicles.
To The Rear Of The Property
There is an enclosed garden which has been landscaped which offers flower beds, patio areas with seating, decked area and artificial lawn area.
Property info
For more information about this property, please contact
Abbey Lettings & Sales, LE3 on +44 116 448 8921 * (local rate)
Disclaimer
Property descriptions and related information displayed on this page, with the exclusion of Running Costs data, are marketing materials provided by Abbey Lettings & Sales, and do not constitute property particulars. Please contact Abbey Lettings & Sales for full details and further information. The Running Costs data displayed on this page are provided by PrimeLocation to give an indication of potential running costs based on various data sources. PrimeLocation does not warrant or accept any responsibility for the accuracy or completeness of the property descriptions, related information or Running Costs data provided here.
















































.png)

