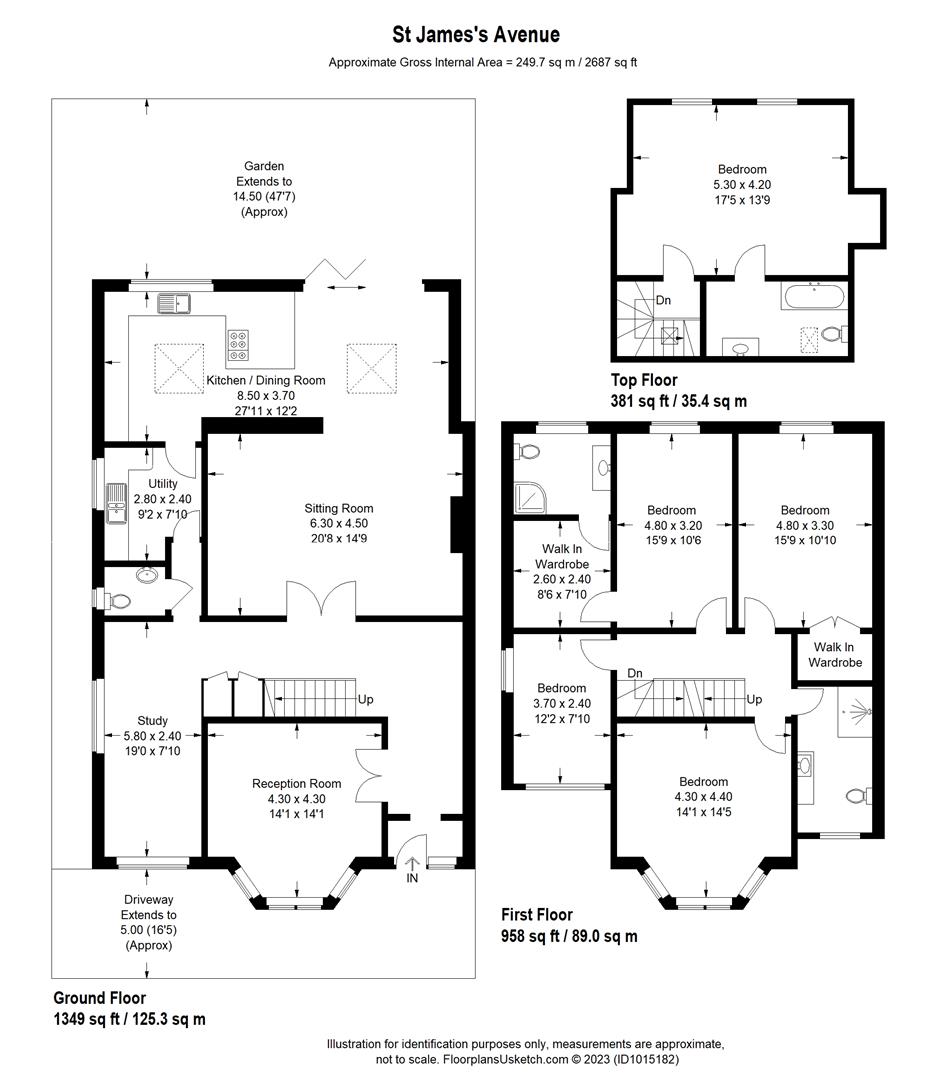Semi-detached house to rent in St. James's Avenue, Hampton Hill, Hampton TW12
* Calls to this number will be recorded for quality, compliance and training purposes.
Utilities and more details
Property features
- Edwardian Family home
- Five double bedrooms
- Two reception rooms
- Fabulous kitchen, dining, family room
- Three bath / shower rooms
- Ground floor study / playroom
- Spacious accommodation
- Off-street parking
- Available immediately
- Offered unfurnished
Property description
An exceptional Edwardian semi-detached family house with five double bedrooms and spacious and beautifully presented family living space arranged over three floors. This wonderful, extended, and halls adjoining home has a lovely southwest-facing private rear garden and off-street parking. St James’s Avenue is a premier tree lined road close to the gates of Royal Bushy Park and the shops, bars, cafés, and restaurants of Hampton Hill High Street. The house is well located for sought-after public and private schools and gives good access to Fulwell railway station and local bus services.
An entrance porch with a glass vaulted roof leads to the grand entrance hallway which has a textured feature wall with impressive downlighting. Elegant double doors lead to the front aspect, formal sitting reception room with a bay window, character cornice, and ceiling rose. The hallway with cloaks storage sweeps seamlessly through to the extended kitchen, dining, and family reception room which is the hob of the home and has a wow factor feel. Light floods in through double-glazed skylights, double-glazed bi-folding doors to the garden, and double-glazed windows. The stunning kitchen has granite worksurfaces and an extensive range of integrated appliances include dishwasher, Miele built-in steamer and oven, and a Samsung American style fridge / freezer with ice and water dispenser. There is an electronically controlled hidden extractor splashback, three-ring Wolf gas hob, and two electric hobs. The utility room has a range of storage cupboards, stainless-steel sink, boiler, and a washing machine. There is a fully tiled ground floor cloakroom W.C and wash hand basin. A further reception room provides a home office / playroom / music room with a featured chalkboard-painted wall.
Beautifully lit stairs lead to the first floor with doors to all rooms. The principal bedroom has a fabulous walk-in wardrobe which leads to a fully tiled ensuite shower room and W.C. There is a rainfall shower, vanity sink unit and a chrome heated towel rail. There are three further double bedrooms on the first floor, one of which has a walk-in wardrobe. The fully tiled family wet room and W.C has a rainfall shower, handheld shower attachment, chrome heated towel rail and a unique pebbled seating area.
Stairs lead to the second floor where light floods in through a double-glazed Velux window. A step leads to the fifth double bedroom with a fully tiled en-suite bathroom and W.C. There is a shower over a jacuzzi bath, glass shower screen, chrome heated towel rail, extractor fan, double-glazed Velux window, and a vanity sink unit.
Additional features include beautifully presented décor throughout the home, a wealth of character, high-quality fixtures and fittings, and underfloor heating in the shower / bathrooms. There is a water softener, electronically controlled solar venetian blinds on the bifold door, ceilings fans, double-glazing, and gas central heating.
Outside there is a paved front garden where a gated driveway provides off-street parking. Secure pedestrian side access leads to the secluded and southwest facing private rear garden. There is a full-width resin-coated patio, lawn with tree and shrub borders, garden shed, power and lighting.
The house is offered unfurnished. The Council tax is band G with Richmond Borough.
Property info
Final_1015182_St-Jamess-Avenu_061023140218232.Jpg View original

For more information about this property, please contact
Tiffin Estate Agents Ltd, TW12 on +44 20 8128 4266 * (local rate)
Disclaimer
Property descriptions and related information displayed on this page, with the exclusion of Running Costs data, are marketing materials provided by Tiffin Estate Agents Ltd, and do not constitute property particulars. Please contact Tiffin Estate Agents Ltd for full details and further information. The Running Costs data displayed on this page are provided by PrimeLocation to give an indication of potential running costs based on various data sources. PrimeLocation does not warrant or accept any responsibility for the accuracy or completeness of the property descriptions, related information or Running Costs data provided here.





























.png)

