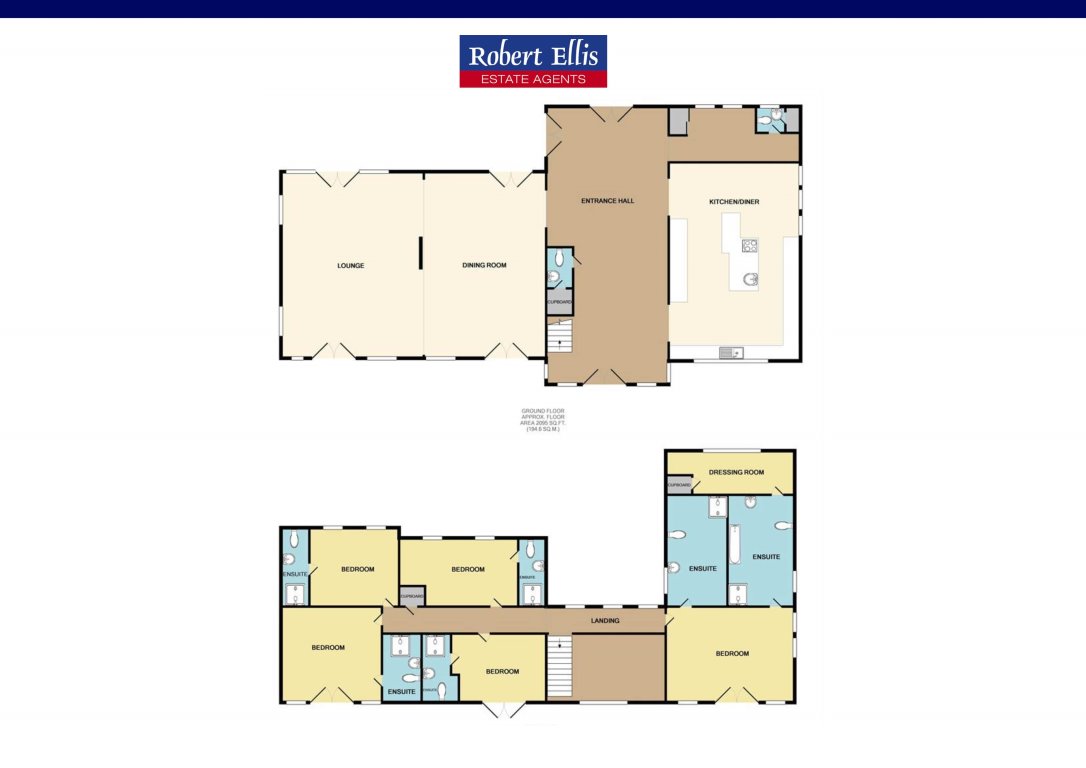Detached house to rent in The Chancery, Bramcote, Nottingham NG9
* Calls to this number will be recorded for quality, compliance and training purposes.
Property features
- 8 Bathrooms
- Bramcote
- Detached House
- Furnished Property
- Children Welcome
- Sorry, No Smokers
- Pets considered
- Large Garden
- Driveway Parking Available
- 5 Bedrooms
Property description
*** five bedroom detatched, private sought-after area, bar to the rear of the property**
Robert Ellis are delighted to offer to the market this stunning and individually built, five-bedroom detached family home. The property offers contemporary living accommodation over two floors in the sought-after Bramcote location, boasting driveway parking for multiple cars, electric gates, and enclosed beautiful gardens. Available fully furnished with bills and gardener included.
In brief, the internal accommodation which benefits from underfloor heating to the ground floor and traditional radiators to the first-floor rooms and landing briefly comprises; open plan reception hallway leading to a modern fitted contemporary kitchen and appliances, dining area and segregated utility room, cloakroom/w.c, playroom with pool table and air hockey and a stunning lounge with twin aspect patio doors to the front.
Rising to the first floor, off a large landing area is a sensational principal bedroom with his and hers ensuites and double doors with Juliet balcony, there are four other double bedrooms each with their own ensuite shower and w.c and the second having its own balcony and outdoor space.
Externally the property offers contemporary designed gardens, hot tub, large driveway, and an excellent separate bar area which is perfect for entertaining.
Entrance Hallway - 13.0 x 4.92 (42`7" x 16`1" ) - A stunning arrival experience with a galleried landing and open plan, ground floor reception leading to a
Breakfast Kitchen - 9.531x 5.107 (31`3"x 16`9") - Incorporating a range of contemporary, fitted wall and base units, split level oven, inset sink units and integrated hob with extractor over, fridge and other appliance space, ceiling spotlights, table and chair space, double glazed windows to the front and side and doorway to
Utility Room - 4.721 x 2.371 (15`5" x 7`9") - Window to the rear and rear exit door.
Separate W.C -
First Floor - Galleried landing and radiator with access to
Bedroom 1 - 5.176 x 5.009 (16`11" x 16`5") - French doors with a Juliet balcony to the front.
His En-Suite - 4.463 x 2.520 (14`7" x 8`3") - Shower, basin, toilet, heated towel rail, mirror, and spotlights.
Her En-Suite - 4.320 x 2.516 (14`2" x 8`3") - Tub bath, shower, W.C, basin, and heated towel rail.
Dressing Room - 5.149 x 2.261 (16`10" x 7`5") - Window to rear and radiator.
Bedroom 2 - 4.534 x 3.203 (14`10" x 10`6") - French doors to balcony at the front.
En-Suite Shower Room - W.C with radiator.
Bedroom 3 - 4.821 x 3.230 (15`9" x 10`7") - Central heating radiator and double glazed windows to the rear.
En-Suite Shower Room - With W.C and window to the rear.
Bedroom 4 - 4.138 x 2.838 (13`6" x 9`3") - Central heating radiator and double glazed window at the front.
En-Suite Shower Room - W.C.
Bedroom 5 - 3.839 x 2.790 (12`7" x 9`1") - Central heating radiator.
En-Suite Shower Room - Cubicle, wall mounted wash hand basin and W.C
must be viewed to fully appreciate.
Available Now - Accompanied Viewings - Beeston Office.
Council Tax band - G Six or Twelve month tenancies considered.
Please contact the Beeston Lettings Office for any further information.
Property info
For more information about this property, please contact
Robert Ellis - Beeston, NG9 on +44 115 774 0330 * (local rate)
Disclaimer
Property descriptions and related information displayed on this page, with the exclusion of Running Costs data, are marketing materials provided by Robert Ellis - Beeston, and do not constitute property particulars. Please contact Robert Ellis - Beeston for full details and further information. The Running Costs data displayed on this page are provided by PrimeLocation to give an indication of potential running costs based on various data sources. PrimeLocation does not warrant or accept any responsibility for the accuracy or completeness of the property descriptions, related information or Running Costs data provided here.











































.png)


