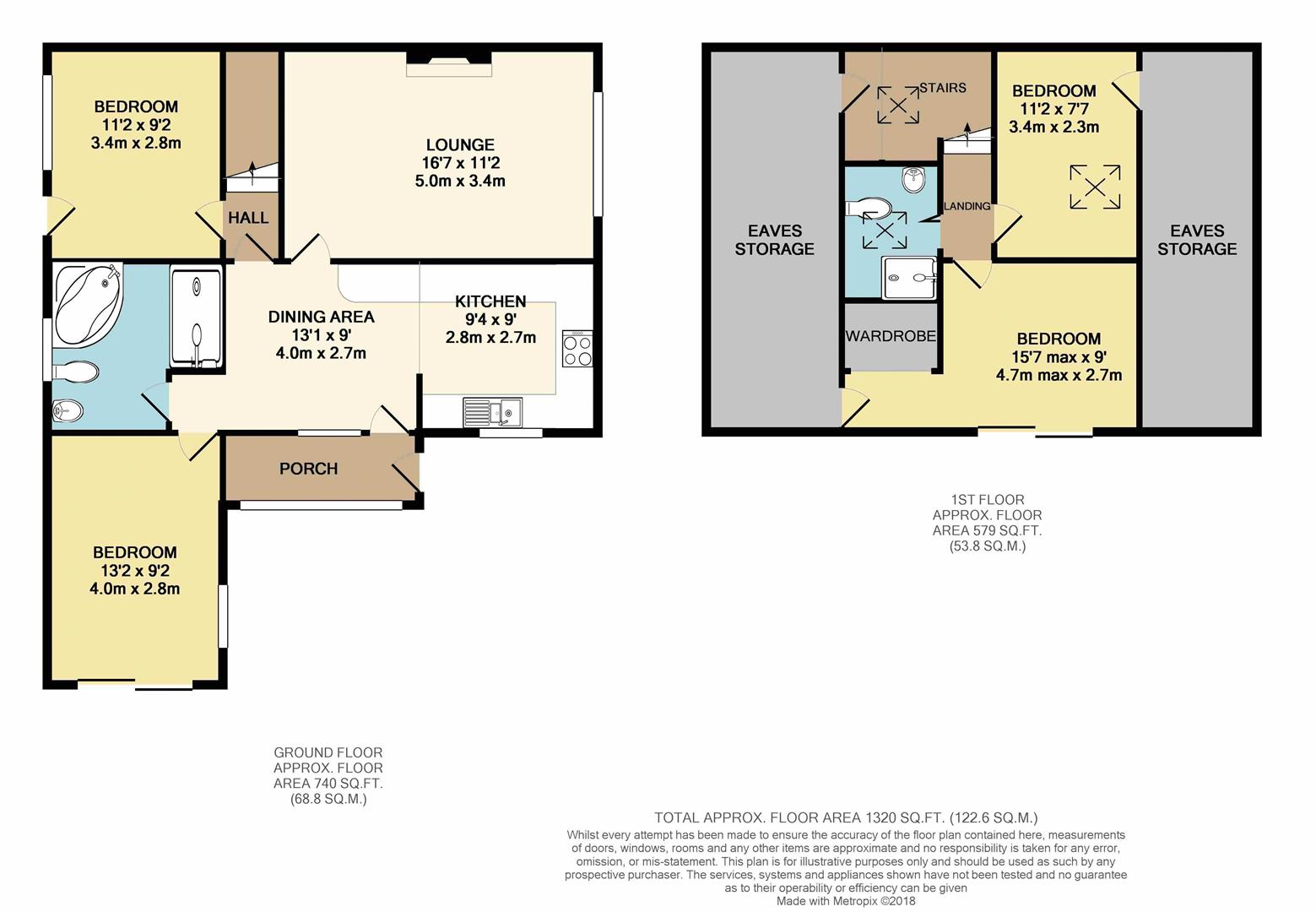Semi-detached bungalow to rent in West Garth Gardens, Cayton, Scarborough YO11
* Calls to this number will be recorded for quality, compliance and training purposes.
Property features
- 3/4 semi detatched dormer bungalow
- Off road parking for multiple vehicles
- Private rear garden
- Open aspect views to the wolds
- Popular cayton village location within A quiet cul-de-sac
- Avaiable on A short term let basis
Property description
Cph are delighted to offer to the rental market this 3/4 bedroom, semi detatched dormer bungalow, with off road parking for multiple vehicles, large private rear garden with open aspect views to the wolds, finished to a high standard and offered furnished, located in the sought after village of cayton.
This property briefly comprises of entrance porch leading to a modern open plan kitchen/diner including integrated appliances, a light and airy lounge, a bedroom/office room with views overlooking the rear garden, a four piece house bathroom, and a double bedroom, to the first floor is a modern three piece shower room and a further two double bedrooms, complete with storage, to the rear this property benefits from off road parking for multiple vehicles, and to the rear large private lawned gardens complete with panoramic open aspect views of the Wolds, seating area and garden room including power. This bungalow is offered to the rental market on a short term basis.
This property occupies an enviable setting within a secluded cul-de-sac in the popular village of Cayton, affording a wealth of amenities, shops, public houses, schools and transport links into Scarborough. Viewing is highly recommended to appreciate the location, standard and size of this property, to arrange a viewing please contact our friendly and professional lettings team on option 2) or .
Kitchen/Diner (21' 4'' max x 8' 10'' (6.5m x 2.7m))
Fitted with a modern matching range of wall and base units with work surfaces over, double glazed window to the rear with open views, door and stairs leading to the first floor landing and doors to:
Lounge (16' 5'' x 11' 2'' (5.0m x 3.4m))
With double glazed window to the front.
Bedroom Four/Sun Room (13' 1'' x 9' 6'' (4.0m x 2.9m))
With double glazed double patio doors leading out to the side garden and double glazed window to the side.
Bedroom Three/Garden Room (11' 2'' x 9' 2'' (3.4m x 2.8m))
With double glazed window to the rear overlooking to the rear garden and double glazed door leading out into the rear garden.
Bathroom (8' 10'' max x 8' 10'' max (2.7m x 2.7m))
Generous bathroom fitted with a modern white suite comprising corner bath, double walk in shower, low flush w/c and wash hand basin. Also with chrome heated towel rail, tiled walls and flooring and double glazed window to the rear.
Bedroom One (14' 5'' max x 9' 6'' (4.4m x 2.9m))
With built in/walk in wardrobe and double glazed double patio doors to 'Juliette' balcony with stunning panoramic open aspect views over open fields to The Wolds beyond.
Bedroom Two
With double glazed 'Velux' window to the side and access to eaves storage.
Shower Room (7' 3'' x 5' 3'' (2.2m x 1.6m))
Fitted with a modern white three piece suite and double glazed 'Velux' window to the rear.
Property info
For more information about this property, please contact
CPH Property Services, YO11 on +44 1723 266894 * (local rate)
Disclaimer
Property descriptions and related information displayed on this page, with the exclusion of Running Costs data, are marketing materials provided by CPH Property Services, and do not constitute property particulars. Please contact CPH Property Services for full details and further information. The Running Costs data displayed on this page are provided by PrimeLocation to give an indication of potential running costs based on various data sources. PrimeLocation does not warrant or accept any responsibility for the accuracy or completeness of the property descriptions, related information or Running Costs data provided here.
























.png)



