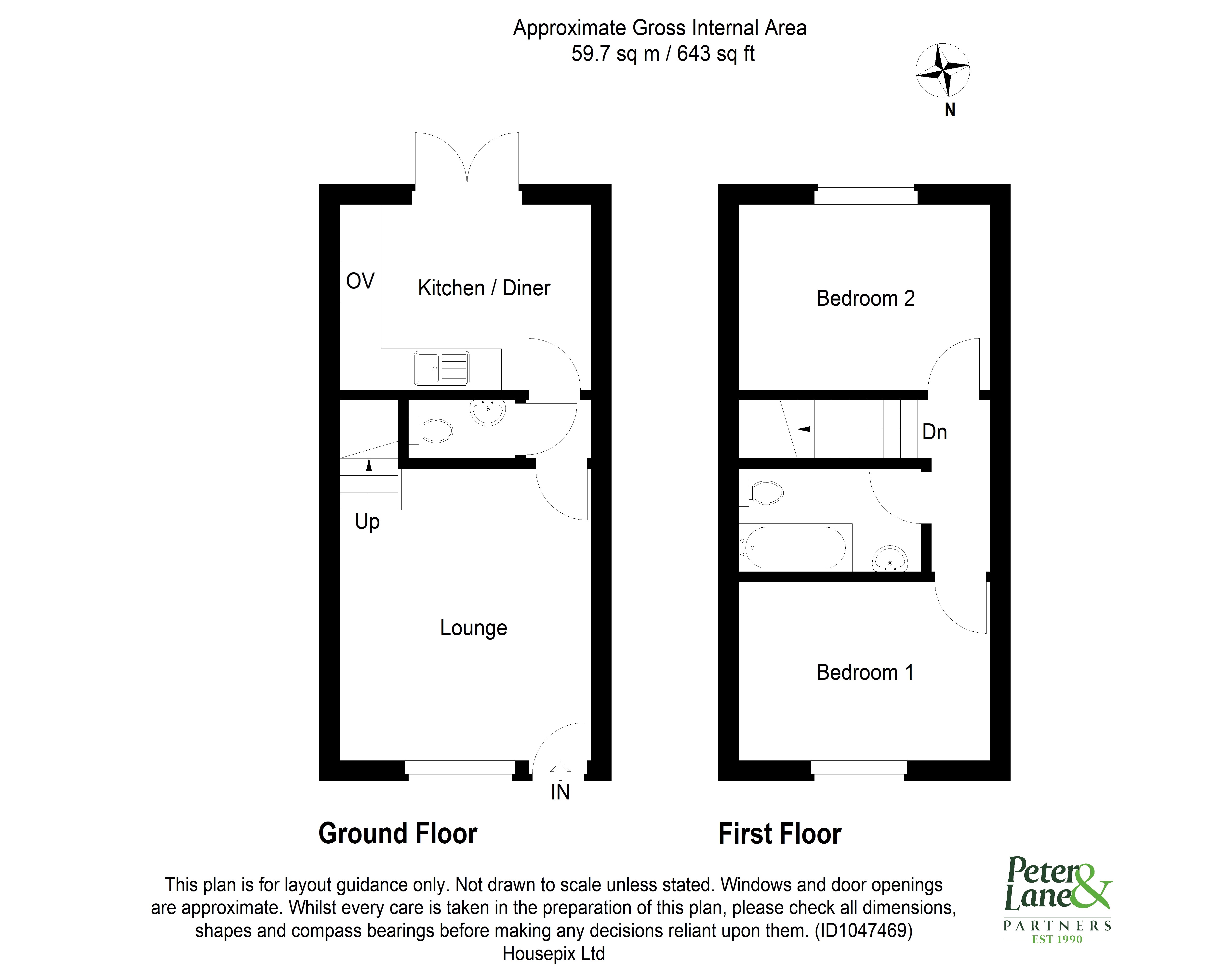Terraced house to rent in Perkins Court, Sapley, Huntingdon PE28
* Calls to this number will be recorded for quality, compliance and training purposes.
Utilities and more details
Property features
- Two Bedroom Home
- Modern Development
- Downstairs Cloakroom
- Gas Central Heating
- 2 Miles To The Train Station
- Enclosed Rear Garden
- Allocated Parking Space
- Unfurnished
- Available Now
Property description
A well presented two bedroom home in the Sapley area of Huntingdon. Located in a quiet cul-de-sac close to important transport links and the local supermarket. Comprising lounge, kitchen, downstairs cloakroom, 2 bedrooms and family bathroom. Further benefitting from gas central heating and allocated parking.
Living room (4.24M X 3.66M) 13' 11" x 12' 0" Double panel radiator, UPVC window to front aspect, central heating thermostat, stairs to first floor, gas fire point.
Inner hall
cloakroom Fitted in a two piece white suite comprising low level WC, wall mounted wash hand basin with tiling, extractor, double panel radiator.
Kitchen/diner (3.66M X 2.74M) 12' 0" x 9' 0" Fitted in a range of base and wall mounted units with work surfaces and tiling, single drainer stainless steel sink unit with mixer tap, work surfaces and up-stands, drawer units, pan drawers, wall mounted gas fired central heating boiler serving hot water system and radiators, French door to garden terrace, double panel radiator, integral electric oven and gas hob with suspended extractor fitted above, composite floor covering.
First floor landing
bedroom 1 (3.61M X 2.69M) 11' 10" x 8' 10" UPVC window to rear aspect, double panel radiator and carpet
bedroom 2 (3.63M X 2.62M) 11' 11" x 8' 7" UPVC window to front aspect, double panel radiator, access to insulated loft space and carpet.
Family bathroom (2.64M X 1.50M) 8' 8" x 4' 11" Fitted in a three piece white suite comprising low level WC, panel bath with folding shower screen with hand mixer shower, pedestal wash hand basin with tiling, shaver point, recessed lighting, extractor.
Outside The front garden is well stocked with ornamental shrubs and trees with a designated parking space positioned to the side for one vehicle. The rear garden has a paved terrace, shaped lawn, timber shed and gated access to the side, outside lighting and the garden is enclosed by a combination of panel fencing.
Property info
For more information about this property, please contact
Peter Lane Lettings, PE27 on +44 1480 576777 * (local rate)
Disclaimer
Property descriptions and related information displayed on this page, with the exclusion of Running Costs data, are marketing materials provided by Peter Lane Lettings, and do not constitute property particulars. Please contact Peter Lane Lettings for full details and further information. The Running Costs data displayed on this page are provided by PrimeLocation to give an indication of potential running costs based on various data sources. PrimeLocation does not warrant or accept any responsibility for the accuracy or completeness of the property descriptions, related information or Running Costs data provided here.





















.png)