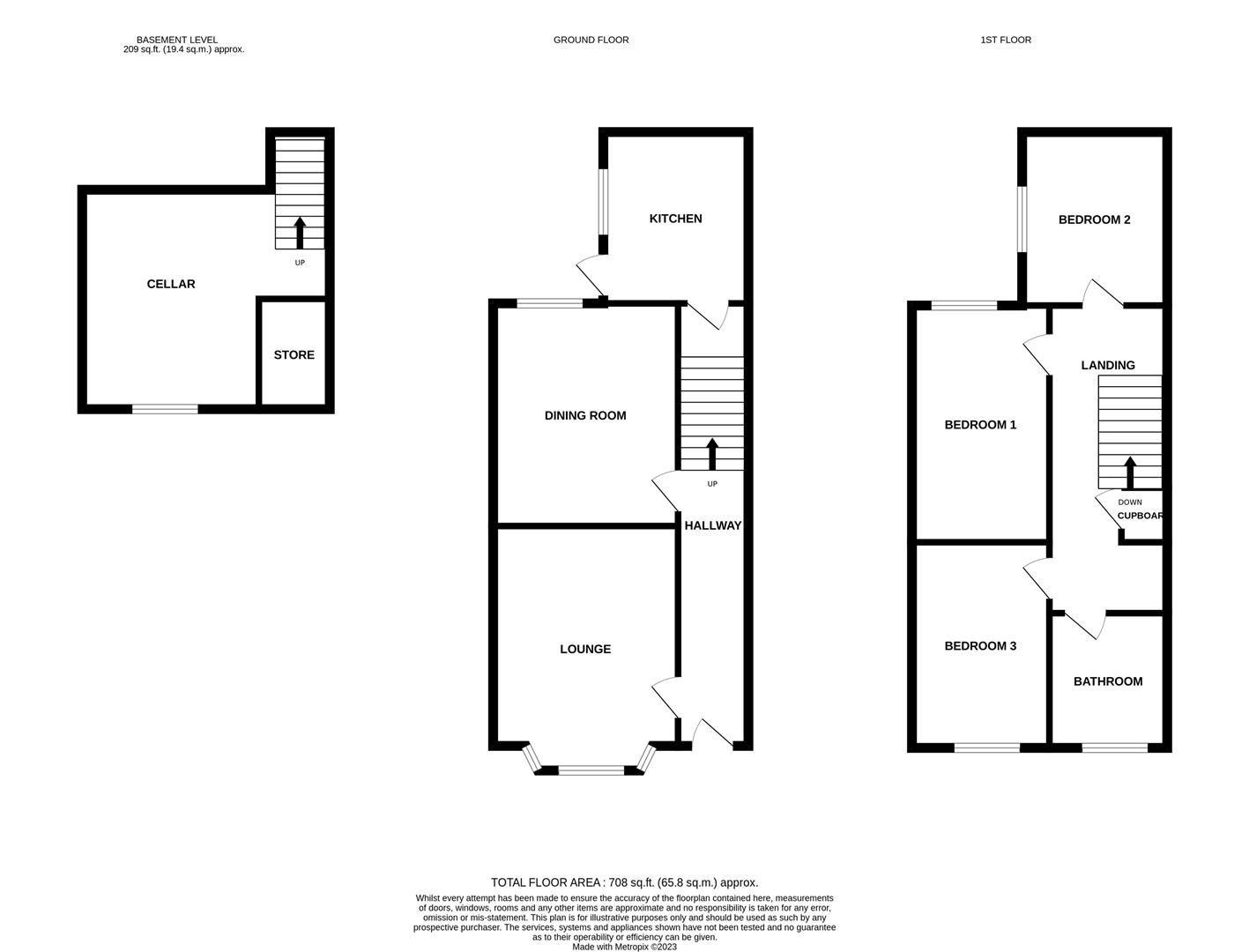End terrace house to rent in Dillwyn Street West, Ipswich IP1
* Calls to this number will be recorded for quality, compliance and training purposes.
Utilities and more details
Property features
- Unfurnished 3 bedroom Semi-Detached House
- Situated West Ipswich
- Entrance Hall
- Lounge & Dining Room
- Fitted Kitchen & Utility Room
- First floor Bathroom with a shower
- Cellar
- Permit Parking (£60 pa)
- EPC Rated D
Property description
Keystone are delighted to offer to let this unfurnished three bedroom Semi-Detached House to the West of Ipswich.
Featuring an entrance hall, lounge, dining room, fitted kitchen, utility room and cellar on the ground floor and three bedrooms, galleried landing and bathroom with a shower on the first floor.
There is an enclosed rear garden with side gate access, a front garden and permit parking available.
A one week holding deposit is payable on application, refunded on completion
Summary
Keystone are delighted to offer to let this unfurnished three bedroom Semi-Detached House to the West of Ipswich.
Featuring an entrance hall, lounge, dining room, fitted kitchen, utility room and cellar on the ground floor and three bedrooms, galleried landing and bathroom with a shower on the first floor.
There is an enclosed rear garden with side gate access, a front garden and permit parking available.
A one week holding deposit is payable on application, refunded on completion
Lounge (4.14m x 3.51m (13'7 x 11'6))
Bay window to front and radiator.
Kitchen (3.66m x 3.48m (12 x 11'5))
Fitted with base units, range cooker, integrated fridge and freezer and window to rear.
Utility Room (2.59m x 1.98m (8'6 x 6'6))
Fitted with base units, sink and drainer unit, wall mounted boiler, hob and oven, heated towel rail and door to side window to side and door to cellar.
Bedroom One (3.56m x 2.97m (11'8 x 9'9 ))
Window to rear, radiator and built in storage.
Bedroom Two (3.45m x 2.67m (11'4 x 8'9))
Window to front and radiator.
Bedroom Three (3.05m x 1.93m (10 x 6'4))
Window to side and radiator.
Bathroom
Fitted with panel bath with shower over, w/c, pedestal wash basin and window to front.
Property info
For more information about this property, please contact
Keystone IEA Ltd, IP1 on +44 1473 679119 * (local rate)
Disclaimer
Property descriptions and related information displayed on this page, with the exclusion of Running Costs data, are marketing materials provided by Keystone IEA Ltd, and do not constitute property particulars. Please contact Keystone IEA Ltd for full details and further information. The Running Costs data displayed on this page are provided by PrimeLocation to give an indication of potential running costs based on various data sources. PrimeLocation does not warrant or accept any responsibility for the accuracy or completeness of the property descriptions, related information or Running Costs data provided here.



















.png)

