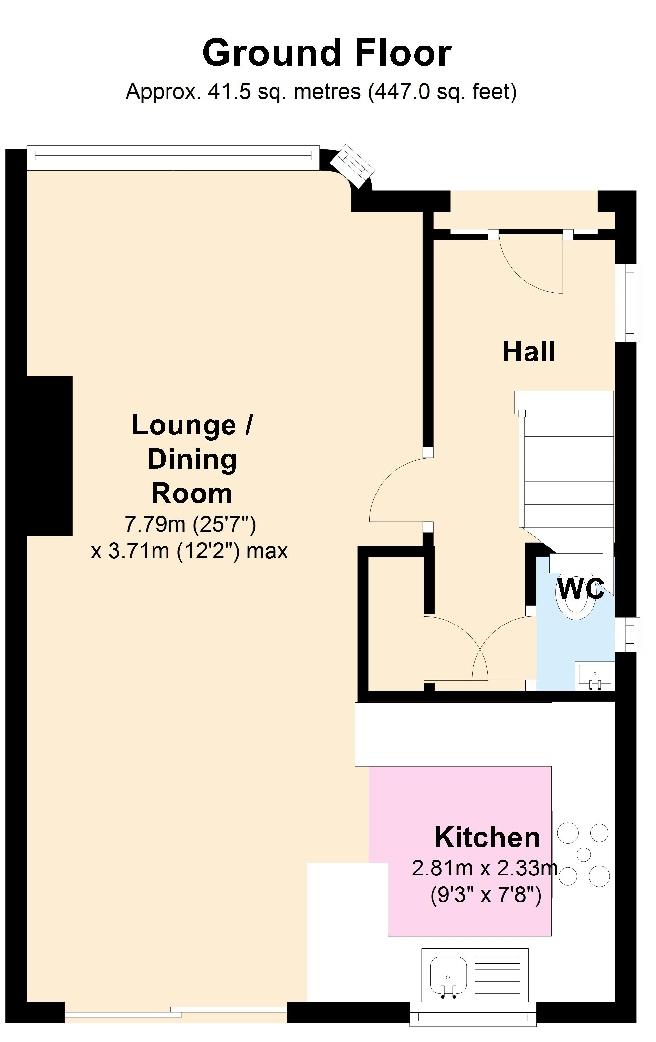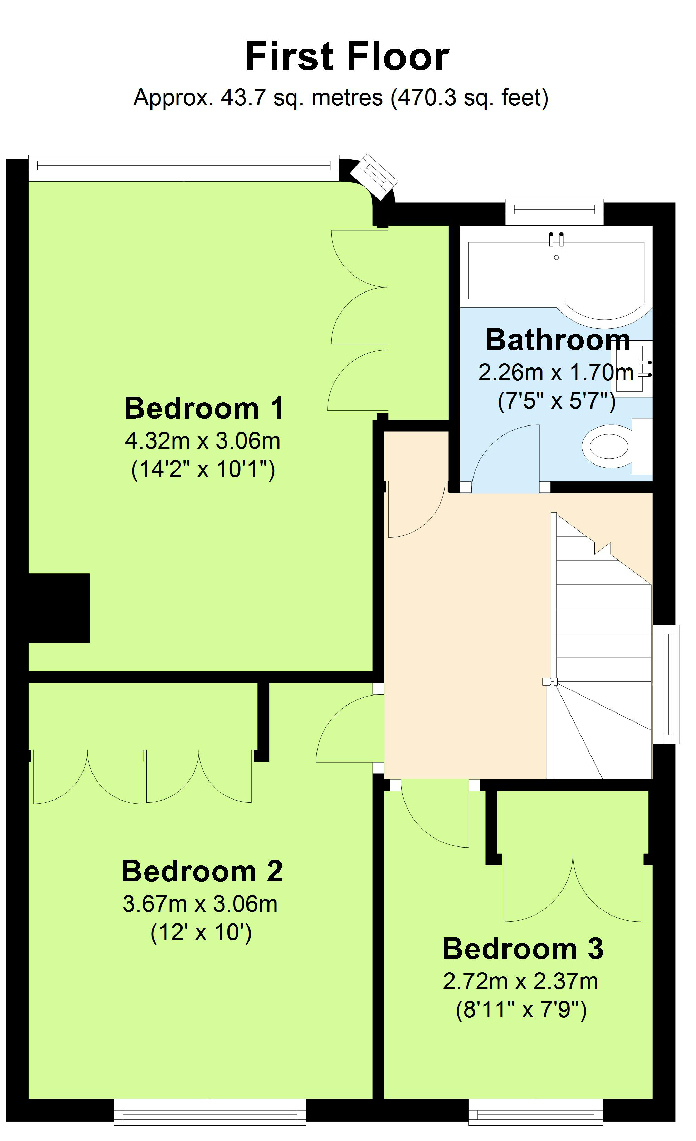Semi-detached house to rent in Sterry Drive, Ewell, Surrey KT19
* Calls to this number will be recorded for quality, compliance and training purposes.
Property features
- 3 bedroom semi detached
- Modern fitted kitchen
- Built in wardrobes in all bedrooms
- Garage
- Modern family bathroom
Property description
We are pleased to offer to the market this fabulous three bedroom semi detached house. The property is presented in very good decorative order throughout and is situated in a quiet road, with local shops and amenities close by. The property benefits from a good sized hallway with storage cupboard and downstairs cloakroom W/C, a light and airy lounge / dining room with a large double glazed bay window to one end and double glazed sliding patio door to the rear leading directly to the garden. The modern luxury fitted kitchen benefits granite work tops, smeg oven and 5 ring gas hob, (all appliances are built in) opens onto the dining area. The first floor has three bedrooms all benefiting from built in wardrobes and the bathroom is fully tiled fitted with a 3pcs white bathroom suite with shower bath. To the rear of the property the garden is a good size and has a patio area with the remainder being laid to lawn with deep shrub boarded. To the side of the property there is a de-tached single garage with an up and over door with power and lights. The front has been paved which allows off street parking. The property is within easy walking distance of Stoneleigh, Worcester Park and Tolworth. To arrange a viewing please call Nicholls Residential.
Rear Garden
Hall
Hall Ext Photo
Cloakroom W.C (4' 2" x 2' 5")
Lounge - Dining Room (25' 7" x 12' 2")
Lounge Area
Lounge Area Ext Photo
Dining Area
Kitchen (9' 3" x 7' 8")
Landing
Bedroom 1 (14' 2" x 10' 0")
Bedroom 1 Ext Photo
Bedroom 2 (12' 0" x 10' 0")
Bedroom 2 Ext Photo
Bedroom 3 (8' 11" x 7' 7")
Bathroom (7' 5" x 5' 7")
Rear Garden Ext Photo
Thinking Of Renting
Disclaimer
Floorplan (Ground Floor)
Floorplan (First Floor)
Property info
For more information about this property, please contact
Nicholls Residential, KT19 on +44 1372 434563 * (local rate)
Disclaimer
Property descriptions and related information displayed on this page, with the exclusion of Running Costs data, are marketing materials provided by Nicholls Residential, and do not constitute property particulars. Please contact Nicholls Residential for full details and further information. The Running Costs data displayed on this page are provided by PrimeLocation to give an indication of potential running costs based on various data sources. PrimeLocation does not warrant or accept any responsibility for the accuracy or completeness of the property descriptions, related information or Running Costs data provided here.





























.png)

