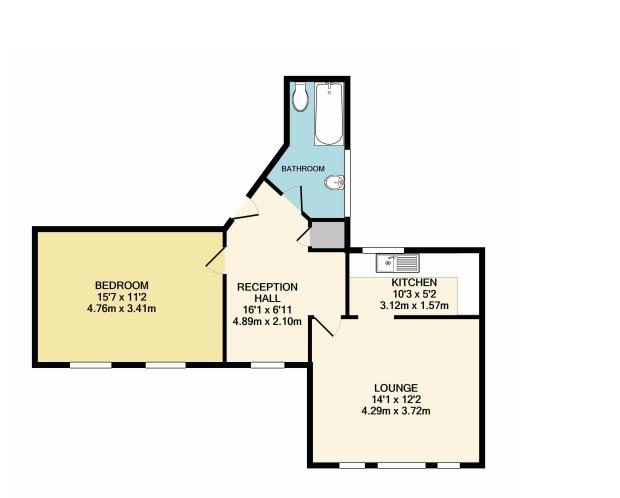Flat to rent in Acacia Way, Sidcup DA15
* Calls to this number will be recorded for quality, compliance and training purposes.
Utilities and more details
Property description
Hammond Properties are delighted to present this stunning one bedroom, top floor apartment situated in the exclusive Hollies development. This bright and airy apartment boasts high ceilings throughout and offers an open plan kitchen and living area hosting a stylish modern fitted kitchen which features integrated fridge freezer, washing machine, dishwasher electric oven and induction hob.
As you enter the property you are met with a large open space that can be used as dining, dressing or as an additional lounge area. The spacious bedroom is equipped with neutral carpet and provides a space of tranquillity and with engineered hard wood flooring throughout the rest of the apartment. The modern bathroom offers bath with overhead shower. The apartment is situated close to local shops and within easy reach of Sidcup mainline train station, taking you into central London within half an hour.
Access to the building is via phone entry system. Allocated off street parking is available. Included within the rent is membership of The Hollies Countryside Club where you can take full advantage of all the clubs facilities including tennis courts, snooker tables, gym, heated swimming pool, spa and sauna. Property available June 2024.
Room measurements
Kitchen / Living room: 4.51m x 5.22m
Open walkway: 4.65m x 3.85m
Bathroom: 2.0m x 2.78m
Bedroom: 4.68m x 3.35m
Kitchen/Living Room (4.51m x 5.22m (14'9" x 17'1"))
An open plan kitchen and living area hosting a stylish modern fitted kitchen which features integrated fridge freezer, washing machine, dishwasher electric oven and induction hob.
Open Walkway (4.65m x 3.85m (15'3" x 12'7"))
As you enter the property you are met with a large open space that can be used as dining, dressing or as an additional lounge area.
Bathroom (2.0m x 2.78m (6'6" x 9'1"))
The modern bathroom offers bath with overhead shower.
Bedroom (4.68m x 3.35m (15'4" x 10'11" ))
The spacious bedroom is equipped with neutral carpet and provides a space of tranquillity and with engineered hard wood flooring throughout the rest of the apartment.
Property info
For more information about this property, please contact
Hammond Properties, DA15 on +44 20 3641 1114 * (local rate)
Disclaimer
Property descriptions and related information displayed on this page, with the exclusion of Running Costs data, are marketing materials provided by Hammond Properties, and do not constitute property particulars. Please contact Hammond Properties for full details and further information. The Running Costs data displayed on this page are provided by PrimeLocation to give an indication of potential running costs based on various data sources. PrimeLocation does not warrant or accept any responsibility for the accuracy or completeness of the property descriptions, related information or Running Costs data provided here.























.png)

