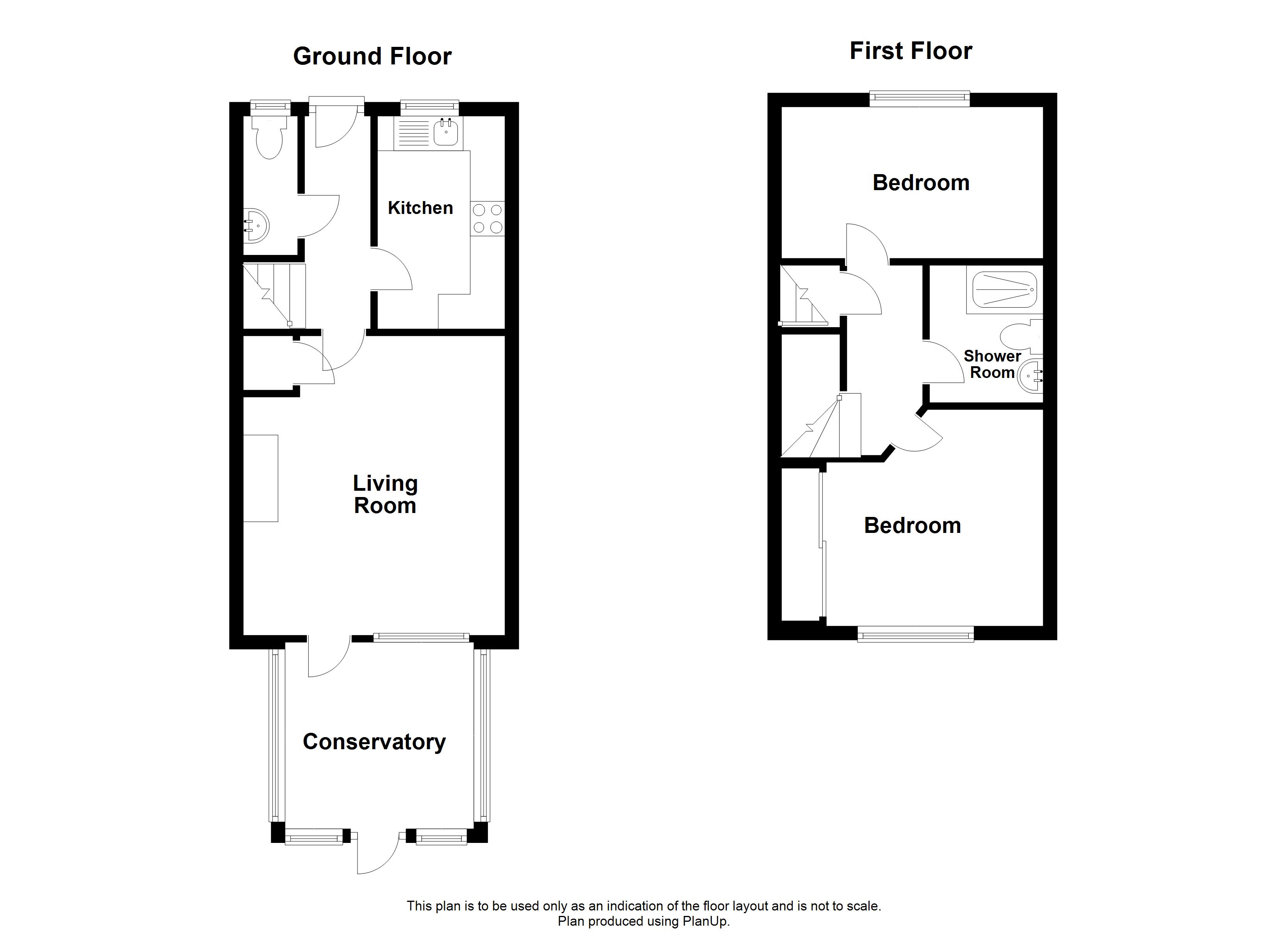Terraced house to rent in Louville Close, Goodrington, Paignton TQ4
* Calls to this number will be recorded for quality, compliance and training purposes.
Property features
- Sorry no more applications consideredmodern terraced home
- 2 bedrooms
- Lounge
- Conservatory
- Kitchen
- Gas central heating
- Double glazing
- Gardens
- Parking
- Good access to amenities
Property description
Sorry no more applications considered A modern 2 bed terraced home situated in popular Goodrington. Ground floor accommodation comprises hallway, downstairs cloakroom, fitted kitchen, lounge and a conservatory. On the first floor there are 2 double bedrooms and a shower room. Gas central heating and double glazing. Outside there are front and enclosed decked rear gardens and parking for 1 car. Great location for Shops, Buses, Pub and Beaches in Goodrington.
Accommodation UPVC double glazed front door leads to :-
entrance hallway Coved ceiling. Stairs rising to first floor. Radiator. Telephone point, . Doors to :-
downstairs cloakroom Obscure UPVC double glazed window. Fitted with a modern suite comprising low level WC, wall mounted wash hand basin with a tiled splash back. Radiator.
Kitchen 10' 0" x 6' 0" (3.07m x 1.83m) UPVC double glazed window tp the front of the property. Range of modern wall and floor mounted units with rolled edge worksurfaces and tiled splashbacks. Inset stainless steel, single drianer sink. Space for cooker. Extractor fan. Space and plumbing for washing machine.
Space for fridge/freezer. Radiator. Wall mounted boiler.
Living room 14' 2" x 12' 4" (4.32m x 3.76m) UPVC double glazed window and door leading into and looking through to the Conservatory. Coved ceiling. Focal point fireplace with display mantle over. 2 radiators. TV point. Useful under stairs storage cupboard.
Conservatory 8' 11" x 8' 10" (2.72m x 2.70m) Fully double glazed with a glazed polycarbonate roof. Radiator. UPVC double glazed door looking over and leading out to the rear garden.
First floor landing Built-in cupboard with shelving for linens. Access to the loft space. Doors to :-
bedroom 1 12' 4" x 10' 5" (3.76m x 3.20m) UPVC double glazed window with open outlook to the rear over the surrounding area. Range of fitted wardrobes. Radiator.
Bedroom 2 12' 4" x 7' 6" (3.76m x 2.31m) UPVC double glazed window overlooking the front of the property. Radiator.
Shower room A modern white suite comprising double shower cubicle with electric shower. Pedestal wash hand basin. Low level WC. Tiled walls. Radiator. Extractor fan.
Outside The front gardens are laid to lawn with a slabbed pathway leading up to the front door. Allocated Parking space for 1 car closeby. To the rear there is a small garden with a decking with raised gravelled beds enclosed by timber fencing. Gate giving rear access.
Agents notes Council Tax Band C. All mains services connected. Parking close by. Openreach Postcode Checker says that fibre broadband is available in the street. Initially offered on a 12 Month AST basis. Applicants will need good all round references plus have an earned income of circa £27,000 per annum. You will need the first months rent plus a deposit of £1038.46 to start the tenancy.
Property info
For more information about this property, please contact
Property Ladder Devon, TQ4 on +44 1803 268034 * (local rate)
Disclaimer
Property descriptions and related information displayed on this page, with the exclusion of Running Costs data, are marketing materials provided by Property Ladder Devon, and do not constitute property particulars. Please contact Property Ladder Devon for full details and further information. The Running Costs data displayed on this page are provided by PrimeLocation to give an indication of potential running costs based on various data sources. PrimeLocation does not warrant or accept any responsibility for the accuracy or completeness of the property descriptions, related information or Running Costs data provided here.



















.png)

