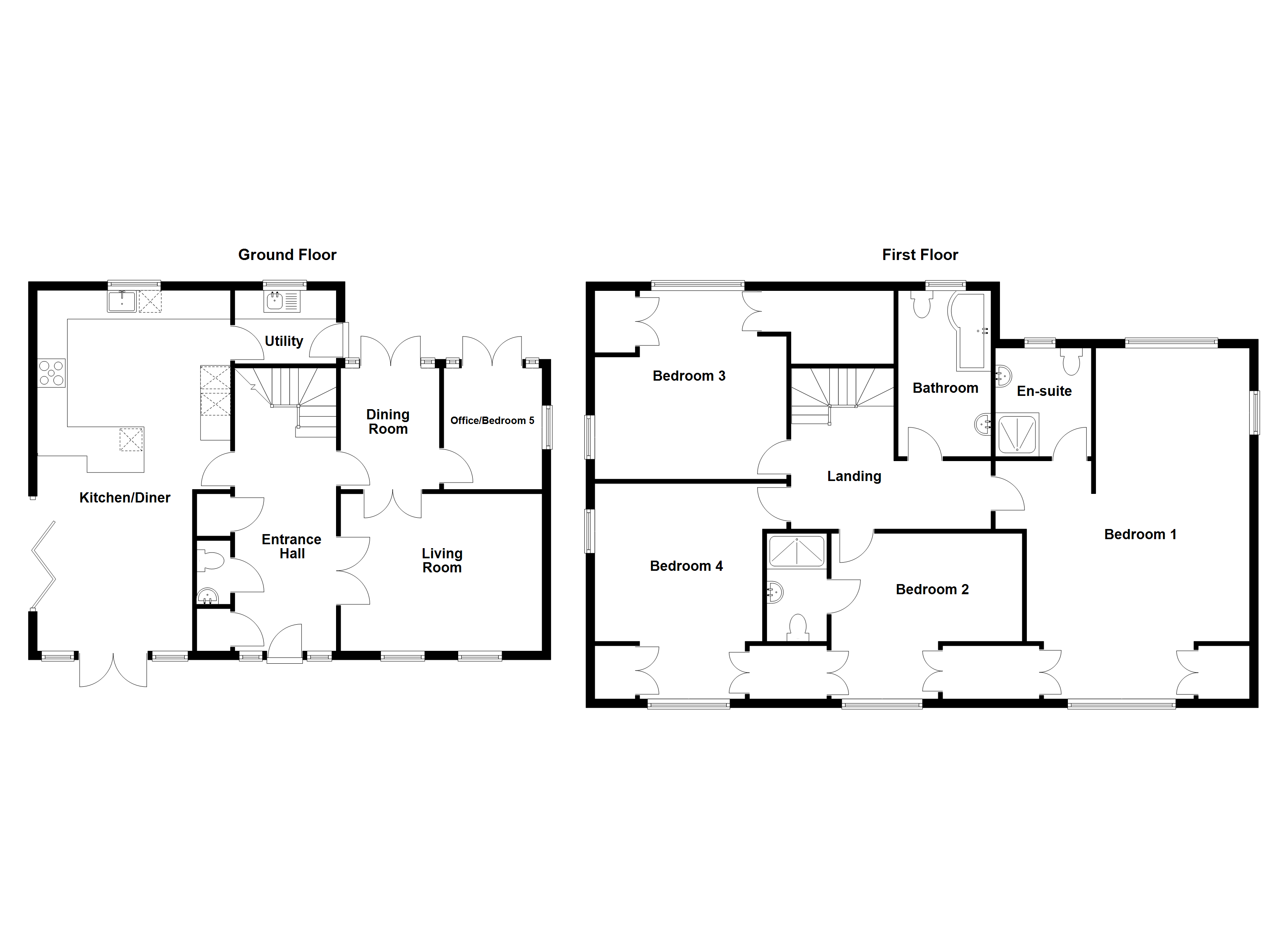Detached house to rent in Le Vauquiedor, St. Peter Port, Guernsey GY1
* Calls to this number will be recorded for quality, compliance and training purposes.
Utilities and more details
Property features
- Large four bed, three bath family home
- Situated in the centre of the island
- Abundance of living space, ample parking and garage
- Large walled gardens with patio areas and lawns
- Newly finished with quality fixtures and fittings
- Rent £5,000 per month
- Deposit £10,000
- Available by negotiation
Property description
Tangletrees offers an abundance of space throughout, with plentiful reception spaces, four double bedrooms, three bathrooms plus an office or additional bedroom. The house is newly built, and as such, offers the modern conveniences you would expect, such as electric underfloor heating on the ground floor, quality appliances and beautiful finishes. Externally, the property offers a great degree of privacy and has parking for multiple vehicles, a garage and large gardens encompassing lawns and patios. There is an additional outbuilding on site which could be negotiated separately and would make a fantastic home office or teenage den. Perfect for family life, within easy reach of St Peter Port centre and numerous other amenities, Tangletrees makes a wonderful, practical home with lots of space inside and out. Available by negotiation.
Accommodation Comprising
Ground Floor
Entrance Hall (7.77m x 1.97m)
With coats cupboard.
WC (1.12m x 1.29m)
Additional Storage Room (1.4m x 1.22m)
Living Room (6.8m x 4m)
Dining Room (3.23m x 3.76m)
Bedroom 5/Study (3.41m x 3.62m)
Open Plan Kitchen/Dining Room (7.88m x 3.41m)
Utility Room (2.83m x 2.05m)
First Floor
Landing (2.16m x 3.7m)
Bathroom (2.29m x 1.66m)
Bedroom 1 (3.89m x 7.23m)
En-Suite Shower Room (1.8m x 2.32m)
Bedroom 2 (4.1m x 3.73m)
En-Suite Shower Room (2.75m x 1.44m)
Bedroom 3 (4.36m x 3.62m)
Bedroom 4 (4.11m x 4.29m)
Appliances
Samsung fridge/freezer, AEG double oven, AEG dishwasher, AEG induction hob, AEG built in microwave, extractor fan, AEG freezer, space for washing machine and tumble dryer, Hoover wine cooler, American style Samsung fridge/freezer.
Furnishings
Unfurnished, but with appliances as listed and window coverings to be fitted.
Outside
Approached from the main road through a granite gateway where there is ample parking to the side of the property, which in turn leads to the garage. To the front of the property there is a lawned garden with mature trees surrounding and a water feature pond. Semi-enclosed patio area from the kitchen/diner with steps leading to the rear lower patio. Patio to the far side and rear bounded by a high granite wall and with access to the large lawned garden. The vine house to the rear may be used by the tenants, however the exisiting trees within will be accessed and maintained by the landlord on a regular basis.
There is also a large separate room above the garage, perfect for a home office or teenage den, which can be made available by separate negotiation.
Services
Mains electric, water and drainage. Electric underfloor heating on the ground floor and electric radiators on the first floor.
Term
One year minimum.
Available
By negotiation.
Rent
£5,000 per month.
Deposit
£10,000
Property info
For more information about this property, please contact
Swoffers Estate Agents, GY1 on +44 330 038 8379 * (local rate)
Disclaimer
Property descriptions and related information displayed on this page, with the exclusion of Running Costs data, are marketing materials provided by Swoffers Estate Agents, and do not constitute property particulars. Please contact Swoffers Estate Agents for full details and further information. The Running Costs data displayed on this page are provided by PrimeLocation to give an indication of potential running costs based on various data sources. PrimeLocation does not warrant or accept any responsibility for the accuracy or completeness of the property descriptions, related information or Running Costs data provided here.
























.png)