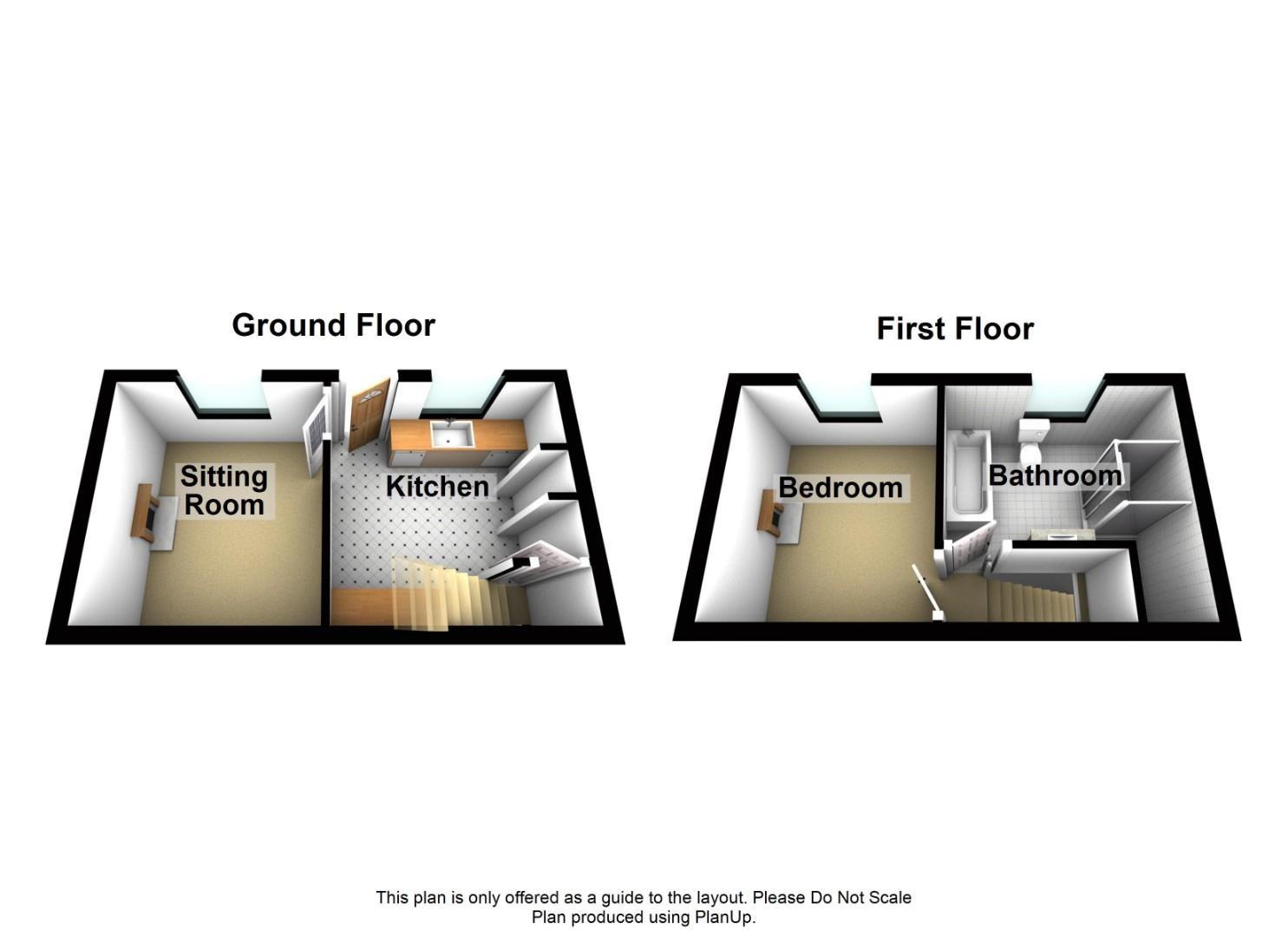Cottage to rent in Greenhill, Wirksworth, Matlock DE4
* Calls to this number will be recorded for quality, compliance and training purposes.
Utilities and more details
Property features
- Detached Cottage
- One Bedroom
- Sought After Location
- No Pets, Non Smokers
- Employed/Retired Only
- EPC Band Rating E
- Available mid-late June
Property description
We are delighted to offer For Rent, this one bedroom, double fronted, detached character home which is located in the historic Puzzle Gardens, just off the centre of this popular town of Wirksworth. Occupying an elevated position, this home enjoys stunning views over the town and surrounding countryside. Built in the early 1900's, this home has a wealth of character and original features. The home benefits from gas central heating and quality double glazed sash windows to the front aspect. The accommodation comprises; kitchen, sitting room, double bedroom and a four piece bathroom. To the front of the home there is a small seating area. Parking is available just a short walk away or a residents parking permit can be purchased through the council if desired. Available mid-late June, Employed/Retired Only, Non-Smokers, No Pets.
The Location
Located in the heart of this most sought after town of Wirksworth and affectionately known as the "Puzzle Gardens", a maze of intertwined, former miner's cottages, many, like this home enjoying superb, far reaching views. Wirksworth is an ancient market town located at the heart of the Derbyshire Dales on the edge of the Peak District National Park. It is within easy reach of Matlock (4 miles), Bakewell (12 miles) and Ashbourne (10 miles). Derby is its closest city, just 12 miles away. The town is nestled at the head of the Ecclesbourne Valley surrounded by beautiful open countryside with delightful walks and stunning views.
Ground Floor
The property is entered via the wood panelled door with feature leaded glass insert, leading directly into the
Kitchen (3.27m x 2.98m (10'8" x 9'9"))
With a delightful terracotta and blue quarry tiled floor and a handmade range of wall, base and drawer units with wood block worktop over. There is an inset ceramic sink with mixer tap and a double glazed sash window to the front aspect. There is space and plumbing for a washing machine and there's a tall handsome fireplace with stone lintel where a dual fuel farmhouse style cooker has been installed. The cottage door opens to the staircase which leads up to the first floor.
Sitting Room (3.17m x 2.78m (10'4" x 9'1"))
A light and airy room with solid wood flooring and double glazed sash window to the front aspect. There is a panelled cupboard which houses the electric meter and modern consumer unit. TV point. The carved stone, tall and elegant fireplace houses the cast iron, wood burning stove, a pleasing focal point.
First Floor
Accessed via the kitchen, the staircase has original wood panelling and ornate wall light. There are high level, feature glazed and leaded panels. The first door ahead leads into the
Bedroom (3.09m x 2.83m (10'1" x 9'3"))
With a quality carpet underfoot, ornate cast iron fireplace, neutrally decorated and bathed in natural light from the double glazed sash window to the front aspect. The views from here are simply fantastic!
Bathroom (2.67m x 2.43m (8'9" x 7'11"))
With a vinyl flooring and a traditional four piece suite comprising; panelled bath, low flush WC, vanity wash basin with cupboard beneath and a freestanding shower cubicle with electric shower over. Chrome heated towel rail. The recessed, overstairs cupboard houses the "Worcester" combination boiler. Double glazed sash window to the front aspect.
Outside & Parking
To the front of the property is a small decked seating enclosure, ideal for warm weather dining or just to simply sit and enjoy those superb views. There is parking available a short distance away on The Dale. There is also a residents car park if you should wish to purchase a parking permit through the council.
Council Tax Information
We are informed by Derbyshire Dales District Council that this home falls within Council Tax Band A which is currently £1483 per annum.
Directional Notes
From our Wirksworth office turn left along the parade of shops bearing round to the left onto Dale End. Bear left again up The Dale and continue for a hundred metres or so until you find a footpath on the right hand side with iron railing. Follow this footpath up and number 41 will be found on the left hand side.
Property info
For more information about this property, please contact
Grants of Derbyshire, DE4 on +44 1629 828078 * (local rate)
Disclaimer
Property descriptions and related information displayed on this page, with the exclusion of Running Costs data, are marketing materials provided by Grants of Derbyshire, and do not constitute property particulars. Please contact Grants of Derbyshire for full details and further information. The Running Costs data displayed on this page are provided by PrimeLocation to give an indication of potential running costs based on various data sources. PrimeLocation does not warrant or accept any responsibility for the accuracy or completeness of the property descriptions, related information or Running Costs data provided here.
























.png)

