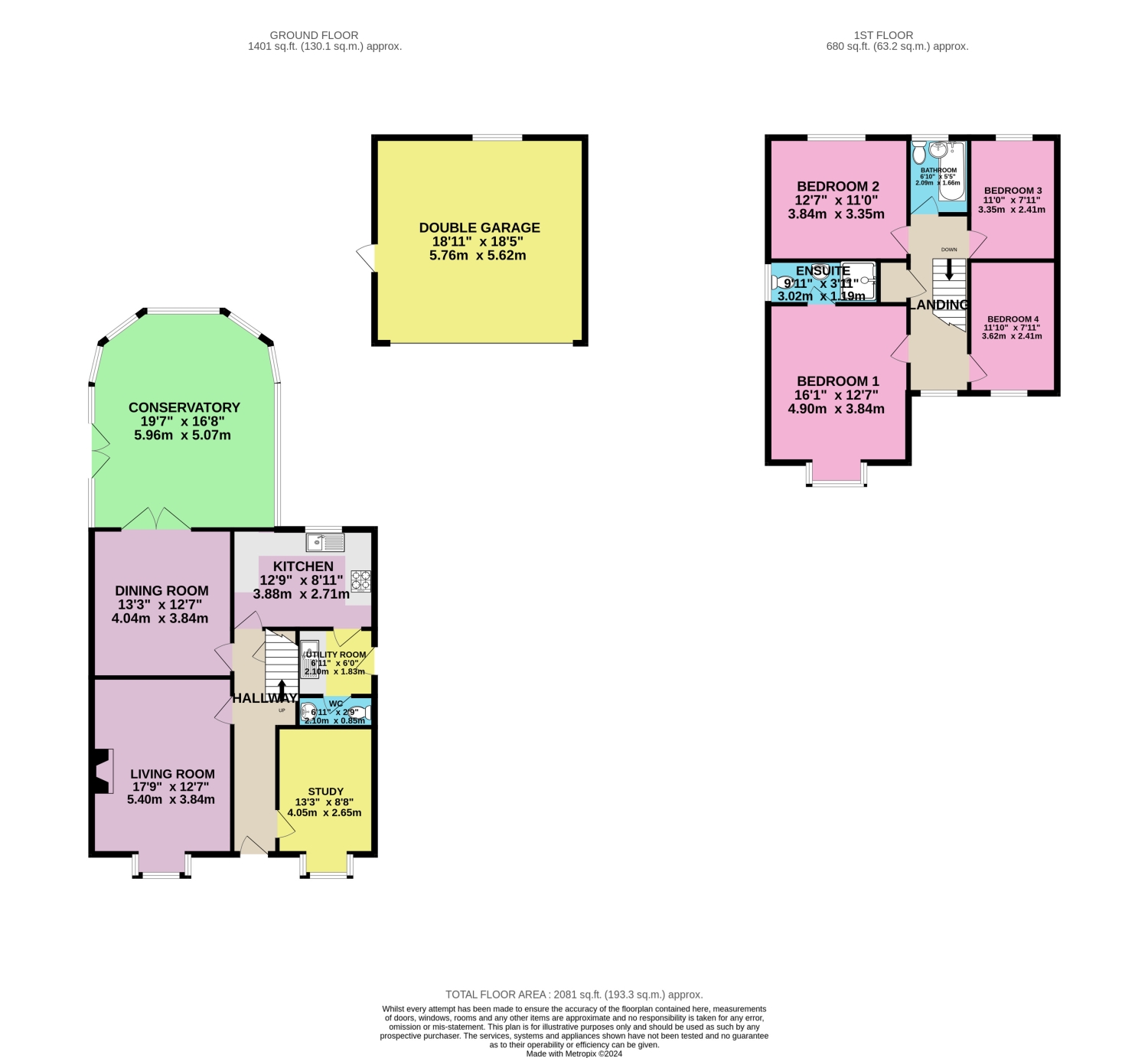Detached house to rent in Kenwood Gardens, Shrewsbury SY3
* Calls to this number will be recorded for quality, compliance and training purposes.
Utilities and more details
Property features
- Very spacious | 4 double bedroom family home
- Generous living areas | Multiple reception rooms + very large conservatory
- Large double garage | With gated parking area
- Schooling | Highly regarded primary and secondary schools within walking distance
- Very desirable location | Just a short walking into Shrewsbury town centre
- ** property available approx. End-july **
- ** viewing is essential | Applications will not be considered without an in-person viewing **
Property description
If you are looking for a family home that offers space in the bucket loads, in one of Shrewsbury's most sought-after areas then look no further!
This is a particularly spacious detached family home in Copthorne, on the western edge of Shrewsbury's vibrant and historic town centre.
On the ground floor, the property features a large living room, dining room and huge conservatory allowing for plenty of space for families to spread out and enjoy. Completing the ground floor is the kitchen, utility room, cloakroom and a spacious ground floor study which could also serve as a playroom or snug it's always nice to have options!
Upstairs, you will find 4 double bedrooms and a family bathroom leading off the central landing. The main bedroom has the added convenience of an ensuite shower room.
The property is very neatly presented and should be ready for occupation late-July.
Please be sure to review the floorplans and dimensions, along with the photos. Then get in touch with Ewemove Estate Agents in Shrewsbury to arrange a viewing.
Parking & garage: There is gated access to a parking area in front of the double garage. The landlords have also advised parking is permitted down the side of the property on condition that the gated access to electrical sub-station is not blocked.
Entrance Hall
With doors leading to the study, living room, dining room and kitchen. Access to an under-stairs storage cupboard. Wood effect flooring.
Study
2.65m x 4.05m - 8'8” x 13'3”
With a box window to the front aspect.
Living Room
3.84m x 5.4m - 12'7” x 17'9”
With a feature fire place with timber surround. Box window to the front aspect. Wood effect flooring.
Dining Room
3.84m x 4.04m - 12'7” x 13'3”
With French doors leading to the conservatory. Wood effect flooring.
Kitchen
3.88m x 2.71m - 12'9” x 8'11”
With a range of wall and base units with fitted worktops. Sink and drainer unit with mixer tap set below a window overlooking the rear garden. Freestanding double oven with four-ring hob, tiled splash-backs and extractor unit above. Freestanding dishwasher and fridge-freezer. Tiled flooring. Dear leading to the utility room.
Utility Room
2.1m x 1.83m - 6'11” x 6'0”
With further wall and base units with a fitted worktop and sink and drainer unit. Washing machine and dryer. Tiled flooring. Doors leading to the cloakroom and exterior side access.
Cloakroom
2.1m x 0.85m - 6'11” x 2'9”
With a WC and hand basin.
Conservatory
5.05m x 5.96m - 16'7” x 19'7”
Spacious brick based conservatory with fitted ceiling blinds. French doors leading to the rear garden. Conservatory furniture to remain.
First Floor Landing
With access to an airing cupboard. Window to the front aspect.
Bedroom 1
3.84m x 4.9m - 12'7” x 16'1”
Box window to the front aspect. Door leading to the ensuite shower room.
Ensuite Shower Room
3.02m x 1.19m - 9'11” x 3'11”
Partially tiled ensuite comprising tiled shower cubicle with mixer showe, WC and hand basin with storage cupboard below. Window to the side aspect.
Bedroom 2
3.84m x 3.35m - 12'7” x 10'12”
Window overlooking the rear garden.
Bedroom 3
2.41m x 3.35m - 7'11” x 10'12”
Window overlooking the rear garden.
Bedroom 4
2.41m x 3.62m - 7'11” x 11'11”
Window to the front aspect.
Bathroom
1.66m x 2.09m - 5'5” x 6'10”
Partially tiled bathroom comprising panelled bath with mixer shower above, WC and hand basin. Wall mounted cabinet with mirrored doors. Window to the rear garden.
Garage (Double)
5.62m x 5.76m - 18'5” x 18'11”
With an up and over style garage door to the driveway and a further pedestrian door to the side aspect
Disclaimer:
Please note: While we strive to ensure the accuracy and thoroughness of property details in our listings, all information provided is intended for informational purposes only. Buyers are strongly encouraged to conduct their own due diligence and seek independent professional advice to verify the details and any material information related to the property. We recommend engaging a reputable conveyancing solicitor to assist in this process. We accept no liability for any inaccuracies or omissions in the listing information or for any actions taken based on the information provided. By proceeding with a property transaction, buyers acknowledge and accept their responsibility to independently verify all information relevant to their purchase decision.
Property info
For more information about this property, please contact
EweMove Sales & Lettings - Shrewsbury, SY3 on +44 1743 534819 * (local rate)
Disclaimer
Property descriptions and related information displayed on this page, with the exclusion of Running Costs data, are marketing materials provided by EweMove Sales & Lettings - Shrewsbury, and do not constitute property particulars. Please contact EweMove Sales & Lettings - Shrewsbury for full details and further information. The Running Costs data displayed on this page are provided by PrimeLocation to give an indication of potential running costs based on various data sources. PrimeLocation does not warrant or accept any responsibility for the accuracy or completeness of the property descriptions, related information or Running Costs data provided here.







































.png)
