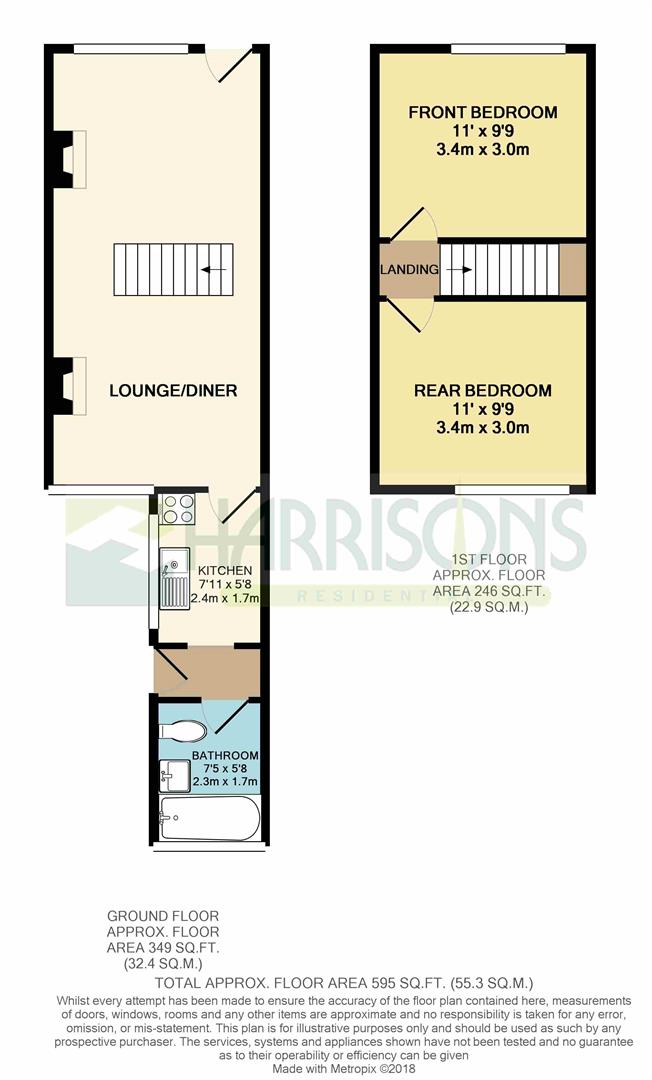End terrace house to rent in Lower Rainham Road, Rainham, Gillingham ME8
* Calls to this number will be recorded for quality, compliance and training purposes.
Utilities and more details
Property features
- 2 bedroom end terrace cottage
- Rent £950 pcm security deposit £1,096. Tenant holding deposit £219
- Open plan lounge/dining room
- 2 double bedrooms
- Let unfurnished
- Council tax band "B", EPC band "D"
- Approx. 50' rear garden
Property description
Welcome to Lower Rainham Road, Rainham - a charming end terrace house that is sure to capture your heart! This delightful property boasts a cosy reception room, perfect for relaxing with loved ones. With two bedrooms, there's ample space for a small family or guests to stay over. The bathroom is well-appointed and offers convenience for daily routines.
Situated in a desirable location, this house is ideal for those seeking a peaceful yet connected lifestyle. Lower Rainham Road provides easy access to local amenities, schools, and transport links, making it a convenient choice for all your needs.
Don't miss out on the opportunity to make this lovely house your new home. Book a viewing today and envision the endless possibilities that await you at this charming end terrace property in Rainham.
Lounge/Diner
3.35m x 6.82m (11' 0" x 22' 5") : Double glazed windows to front and rear, UPVC double glazed entrance door, Two period fireplaces and storage cupboards. 2 radiators.
Kitchen
1.73m x 2.43m (5' 8" x 8' 0") Fitted kitchen comprising base and eye level units incorporating a stainless steel sink unit, Gas fired boiler supplying central heating and hot water. Double glazed window to side. Space and plumbing for washing machine.
Lobby
Door to rear garden. Door to :
Bathroom
1.53m x 2.28m (5' 0" x 7' 6") White suite comprising paneled bath with glass shower screen, pedestal wash hand basin, low level WC. Radiator.
First Floor
Bedroom 1
3.36m x 2.93m (11' 0" x 9' 7") Double glazed window to front, radiator
Bedroom 2
3.36m x 2.98m (11' 0" x 9' 9") Double glazed window to rear. Radiator.
Rear Garden
Approx. 50' in depth mainly laid to patio. Shingle area to rear. Fenced to boundaries.
Permitted Tenant Fees
All tenants are required to pay rent, but detailed below are other permitted payments before, during or after the tenancy agreement.
Holding Deposit : Equal to one week’s rent of the agreed monthly rental value (calculated by monthly rent x 12 / 52). This will normally be taken off the first month’s rent payment prior to moving into the property
Security Deposit : Capped at 5 week’s rent where the annual rent is less than £50,000 or 6 weeks where the total annual rent is £50,000 or above.
Tenancy Variation : A maximum fee of £50 inc VAT may be applicable if the tenant(s) request, and the landlord approves a variation to the tenancy agreement.
Key Replacement : The cost of any replacement key, key fob or security device that has been lost or broken.
Early Termination : Upon receipt of a written request from the tenant(s) and acceptance of the landlord, to terminate the tenancy prior to the fixed term, a fee equivalent to the landlord’s costs to re-let the property will be due.
Default Fees : Only applicable if written into the tenancy agreement and covers late payment of rent, limited to 3% over the Bank of England base rate for each day the rent is outstanding and applies to rent that is more than 14 days overdue.
Utilities : To include gas, water, sewerage, electricity or any other fuel unless otherwise included within the rent
Council Tax : Payable to the billing authority unless classed as exempt.
Communications : Telephone & Broadband Charges unless otherwise included within the rent
Cable/Satellite : Both the installation (upon approval from the landlord where required) and subscription to the relevant suppliers unless otherwise included in the rent
Television License : Payable to the billing authority.
Harrisons Reeve is a member of The Property Ombudsman which a redress scheme and Propertymark which is a client money protection scheme.
Member Agent
The agent is a member of The Property Ombudsman Limited, which is a redress scheme, and Propertymark, which is a client money protection scheme.
Important Notice
Harrisons Reeve, their clients and any joint agents give notice that:
1. They have no authority to make or give any representations or warranties in relation to the property. These particulars do not form part of any offer or contract and must not be relied upon as statements or representations of fact. Any areas, measurements or distances are approximate. The text, photographs and plans are for guidance only and are not necessarily comprehensive.
2. It should not be assumed that the property has all necessary planning, building regulations or other consents and Harrisons Reeve have not tested any services, equipment or facilities. Purchasers must satisfy themselves by inspection or otherwise
Property info
For more information about this property, please contact
Harrisons Reeve, ME8 on +44 1636 616103 * (local rate)
Disclaimer
Property descriptions and related information displayed on this page, with the exclusion of Running Costs data, are marketing materials provided by Harrisons Reeve, and do not constitute property particulars. Please contact Harrisons Reeve for full details and further information. The Running Costs data displayed on this page are provided by PrimeLocation to give an indication of potential running costs based on various data sources. PrimeLocation does not warrant or accept any responsibility for the accuracy or completeness of the property descriptions, related information or Running Costs data provided here.



























.png)
