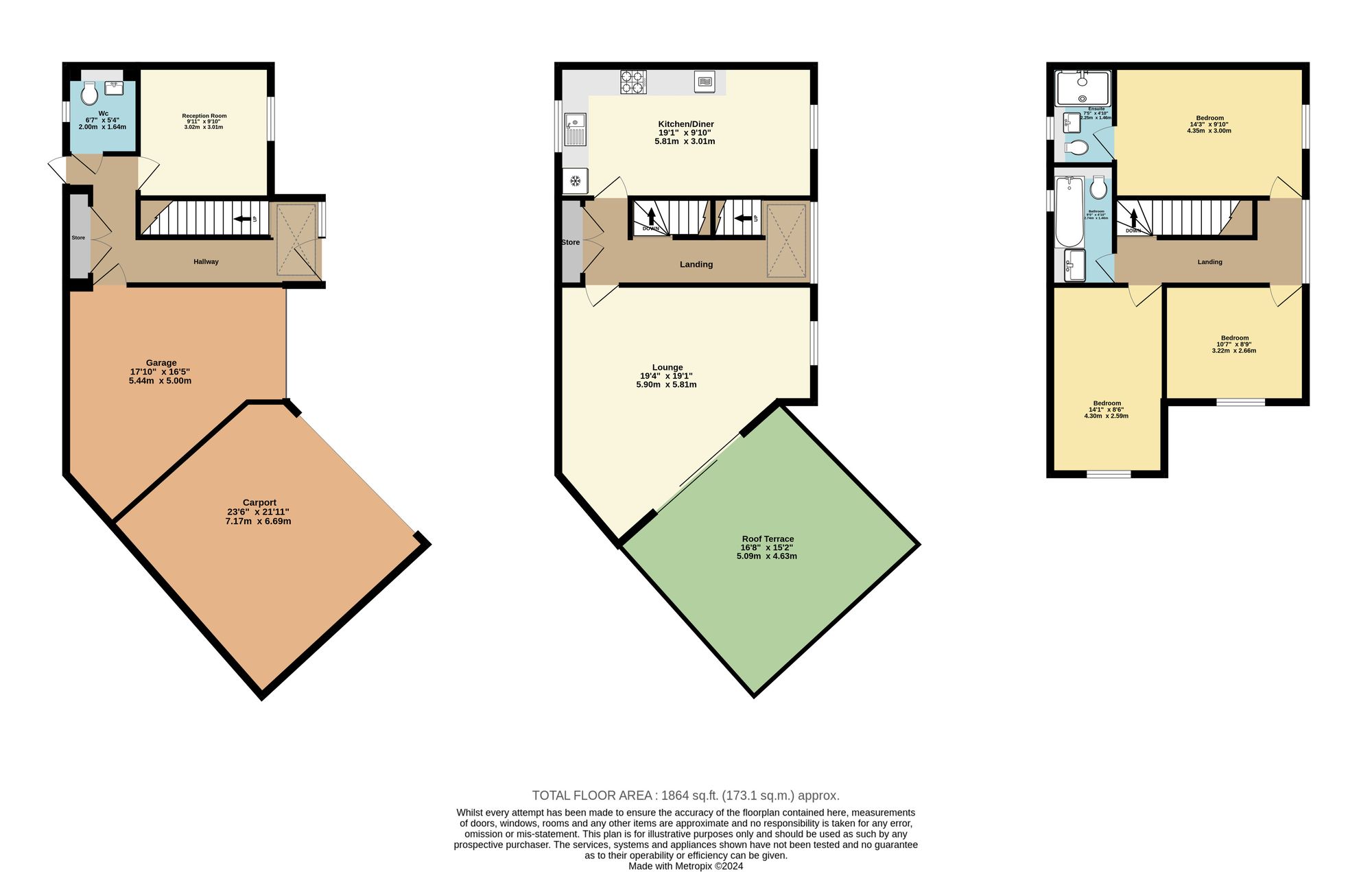End terrace house to rent in Belmont Road, Whitstable CT5
* Calls to this number will be recorded for quality, compliance and training purposes.
Utilities and more details
Property features
- Four Bedroom Town House
- Gated Development
- Undercover Parking & Garage
- Roof Terrace Plus Small Courtyard
- Family Bathroom & En-Suite Shower Room
Property description
* 3-4 bedroom house in modern gated development * Nestled within a prestigious gated development within walking distance to Whitstable’s High Street and mainline train station is this stylish town house. Spread across three well-appointed floors, this residence offers a generous layout that effortlessly combines contemporary design with practical living spaces. The ground floor entrance leads to the fourth bedroom/secondary reception space, a WC and a door in to the larger than average garage, providing ample space for vehicles and storage needs. The first floor showcases a modern kitchen-dining room which is separated from a large living room where residents can relax and unwind, with access to a charming roof terrace offering a private outdoor retreat. The top floor offers 3 bedrooms with and en-suite shower to the master and a family bathroom. Beyond the interior, a small low maintenance courtyard garden is situated to the rear of the property. Undercover parking area and gas central heating. Available now. Council tax band D.
EPC rating B
EPC Rating: B
Entrance
Leading to
Reception Room (3.02m x 3.01m)
Wc
With Toilet and Hand Wash Basin
First Floor
Leading to
Lounge (5.90m x 5.81m)
Kitchen/Diner (5.81m x 3.01m)
Second Floor
Leading to
Bedroom (4.35m x 3.00m)
En-Suite (2.25m x 1.46m)
Bathroom (2.74m x 1.46m)
Bedroom (4.30m x 2.59m)
Bedroom (3.22m x 2.66m)
Property info
For more information about this property, please contact
Miles & Barr - Herne Bay, CT6 on +44 1227 319741 * (local rate)
Disclaimer
Property descriptions and related information displayed on this page, with the exclusion of Running Costs data, are marketing materials provided by Miles & Barr - Herne Bay, and do not constitute property particulars. Please contact Miles & Barr - Herne Bay for full details and further information. The Running Costs data displayed on this page are provided by PrimeLocation to give an indication of potential running costs based on various data sources. PrimeLocation does not warrant or accept any responsibility for the accuracy or completeness of the property descriptions, related information or Running Costs data provided here.


























.png)

