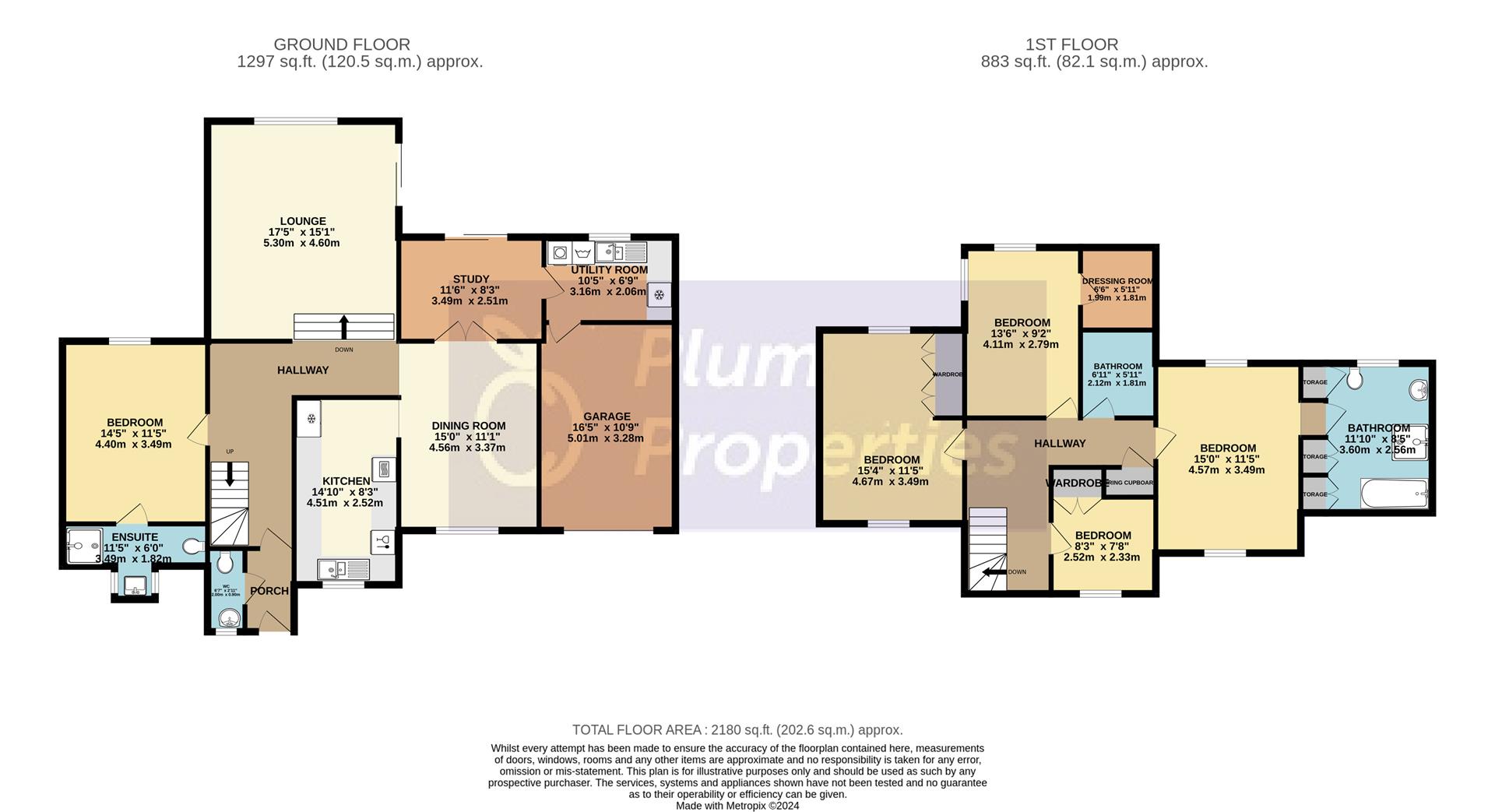Detached house to rent in Fairways Drive, Mount Murray, Douglas IM4
* Calls to this number will be recorded for quality, compliance and training purposes.
Property features
- Available 1st August on a Pet Friendly Basis
- Viewing Day 14th June
- Let on an Unfurnished Basis
- 5 Bedrooms/2 En Suites
- Lounge, Dining Room & Study
- Well Equipped Kitchen
- Utility with Washing Machine and Dryer
- Contemporary Family Shower Room
- Off-Road Parking for Multiple Vehicles with Integral Garage
- Front and Rear Gardens
Property description
Beautifully presented 5 Bed executive detached property located on a hotel and golfing complex with Douglas town centre and the Airport reachable within a ten minute drive.
Available from 1st August on an unfurnished basis, this contemporary property offers flexible living accommodation and two En Suite bedrooms, one of which is appointed on the ground floor.
The landlords will consider pets at their discretion.
Summary
Beautifully presented 5 Bed executive detached property located on a hotel and golfing complex with Douglas town centre and the Airport reachable within a ten minute drive. Available from 1st August on an unfurnished and pet friendly basis, this contemporary property offers flexible living accommodation and two En Suite bedrooms, one of which is appointed on the ground floor.
The property is accessed via entrance steps that lead to a convenient porch and a welcoming Hallway beyond that houses a light and bright ground floor WC. At the rear of the property steps down lead to an open and generous Lounge with large window and sliding patio doors overlooking the inviting rear garden. A fully enclosed Kitchen separate the cooking aromas from the remainder of the property, and is fitted with attractive wall and base units with contrast counter top. Quality appliances include American style fridge freezer, integrated dishwasher, eye level double oven and induction hob.
Directly off the Kitchen is a well proportioned Dining Room, providing ample space for a family sized dining table. Steps lead down to double doors that open into that all important Study/Office providing excellent work from home space, with sliding patio doors opening to the rear garden and a side door providing access to a spacious Utility Room with washing machine, tumble dryer and additional under counter fridge. Off the Utility Room is access to an integral garage with power and light. Completing the ground floor accommodation is a Bedroom with En Suite shower facilities and a pleasing outlook over the rear garden.
A turned staircase provides access to the upper floor, that house a further four Bedrooms and Family Shower Room including a Principal Bedroom with En Suite facilities. Storage is not in short supply on the upper floor with built in storage facilities provided by many of the Bedrooms and En Suite Bathroom that are complemented by an Airing Cupboard. The Principal Bedroom is dual aspect creating a bright space that benefits from a four piece En Suite including bath and separate shower, wash basin and WC. A similar sized generous Double Bedroom is also dual aspect offering pleasant views to the front and rear of the property with built-in storage. A further Double Bedroom benefits from a walk-in wardrobe, where as the final Bedroom also provides the convenience of purpose built storage. A contemporary Family Shower Room houses a walk-in shower with attractive vanity wash basin and WC.
Outside, to the front a low maintenance garden is laid to lawn with off-road parking providing dual driveways each capable of housing two vehicles, one of which leads to the property, the other to the garage. An attractive rear garden wraps around the house and backs onto the redundant golfing fairway ensuring properties opposite are distant. An inviting patio area is ideal for outside seating and entertaining.
Additional Information
- Pet Friendly
- Available 1st August
- Offered to Let on an Unfurnished Basis
- Some Flexibility Over Furnishings
- Fibre Broadband
- Gas Fired Central Heating
- Kewaigue Primary School - 2.6 miles
- Ballakermeen High School - 4.5 miles
Directions
Travelling out of Douglas towards Santon, take a right turning signposted for Mount Murray Hotel, taking the first right turning onto the housing estate. Continue to the road with the lake on your left hand side taking the first right turning once passed over the bridge, following which the property can be found on the left hand side after travelling a short distance.
Property info
122Fiarwaysdrivemountmurray-High.Jpg View original

For more information about this property, please contact
Plum Properties, IM1 on +44 330 038 9178 * (local rate)
Disclaimer
Property descriptions and related information displayed on this page, with the exclusion of Running Costs data, are marketing materials provided by Plum Properties, and do not constitute property particulars. Please contact Plum Properties for full details and further information. The Running Costs data displayed on this page are provided by PrimeLocation to give an indication of potential running costs based on various data sources. PrimeLocation does not warrant or accept any responsibility for the accuracy or completeness of the property descriptions, related information or Running Costs data provided here.






















.png)
