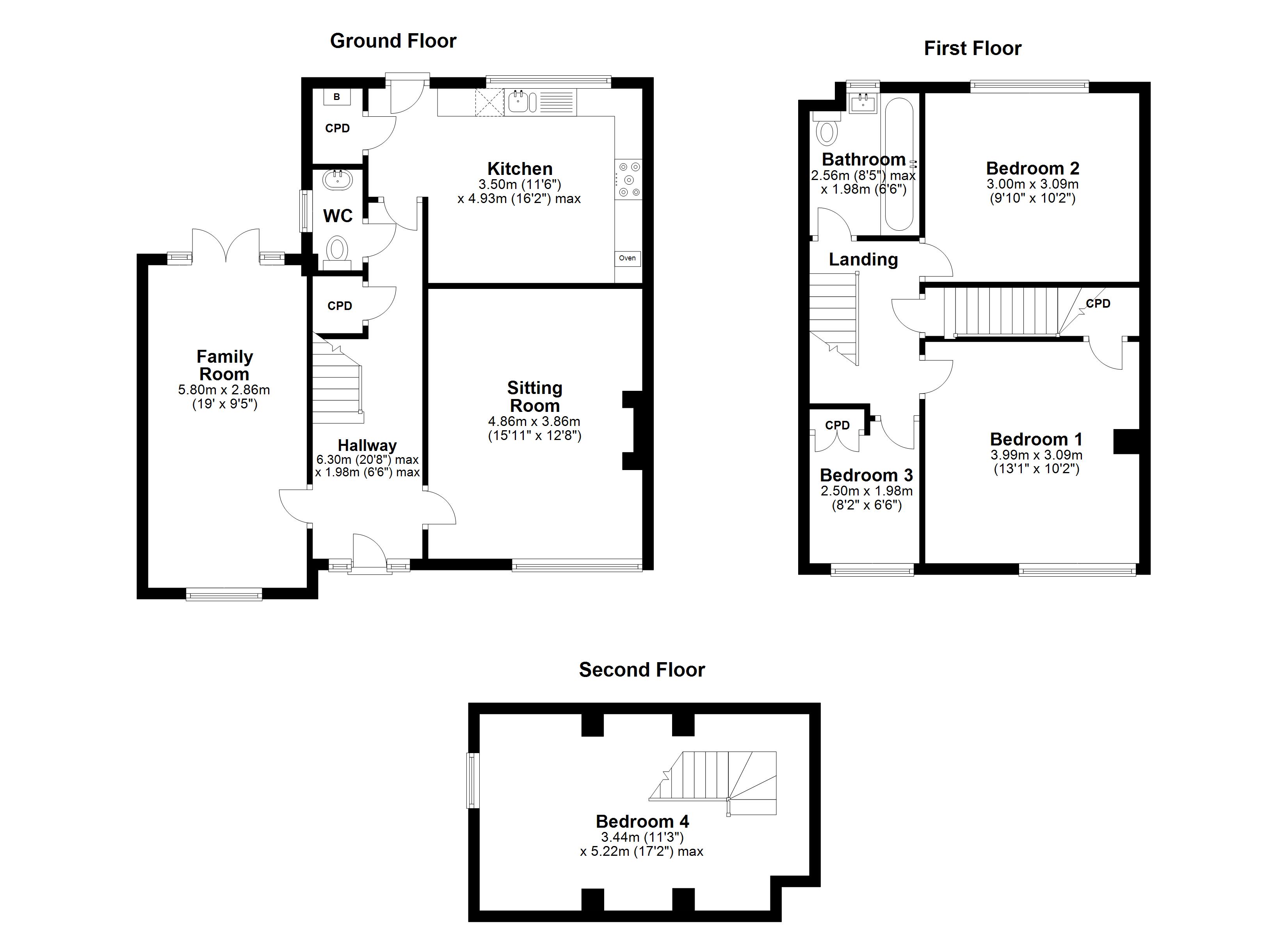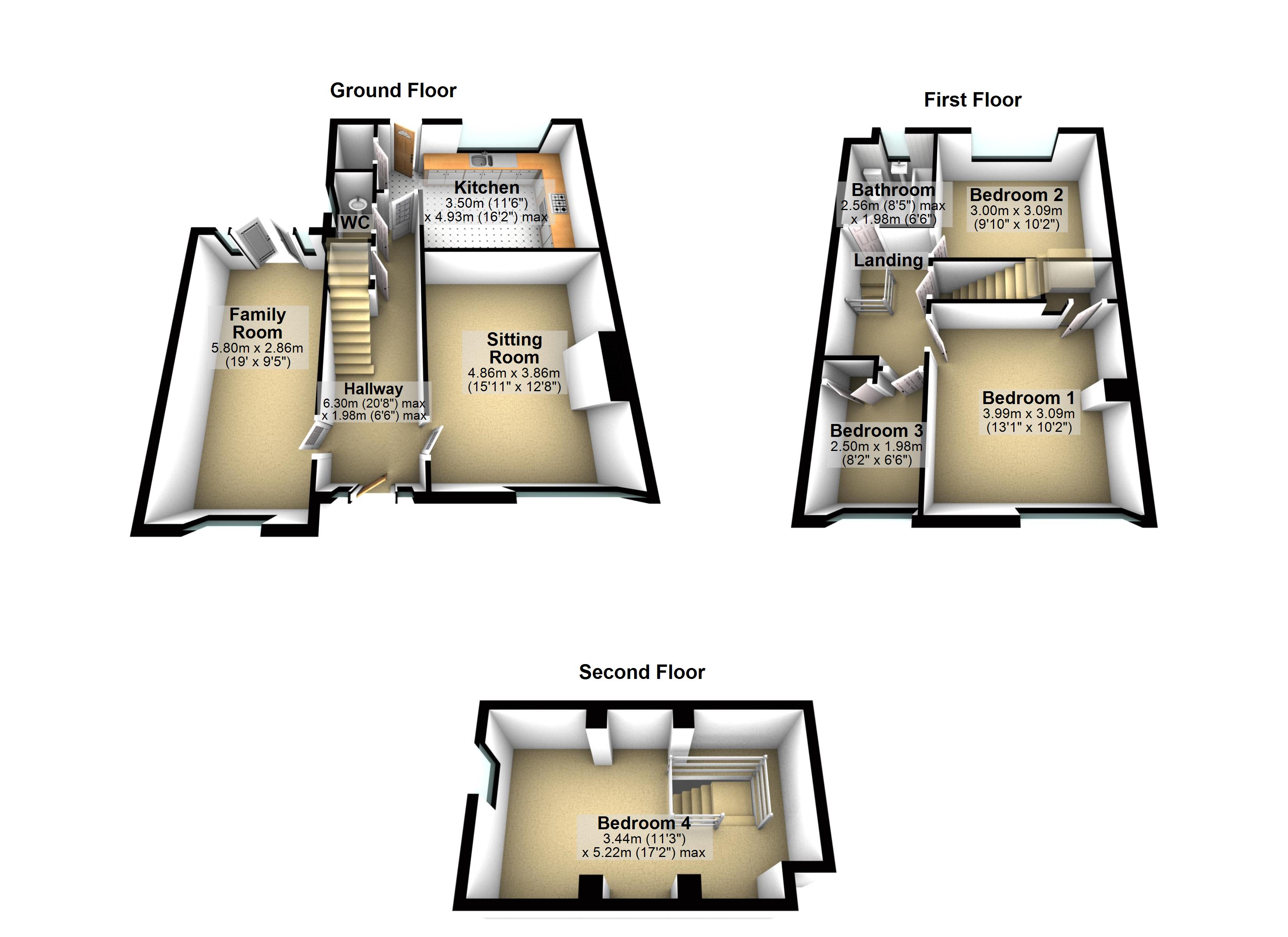Semi-detached house to rent in Roughwood Road, Rotherham S61
* Calls to this number will be recorded for quality, compliance and training purposes.
Utilities and more details
Property features
- Newly Renovated Modern Kitchen
- Newly Redecorated Throughout - Newly Painted & New Carpets
- Four Spacious Bedrooms
- Two Reception Rooms
- Two Newly Refurbished Bathrooms
- Great Transport Links via M1 and Rail Connections
- Close to Primary and Secondary Schools
- Generous Outdoor Space Including a Front & Rear Garden and Off-Road Parking
- New Heating System
Property description
Hallway (6.30m x 1.98m)
As you walk into the property, you enter a spacious, newly renovated hallway with stairs up to the first-floor landing and access to the family room, sitting room, downstairs WC and kitchen.
Family Room (5.80m x 2.86m)
To the left of the hallway there is a charming family room which has been newly decorated and has new carpets. It presents itself as an excellent reception room, with views out to both sides of the property through a window at the front and double French doors to a patio area at the back.
Sitting Room (4.86m x 3.86m)
On the right-hand side of the hallway, there is a spacious modern sitting room. Hosting a new grey carpet and newly painted white emulsion walls and an accent grey chimney breast. On the chimney, there is a modern white and wooden fireplace creating a cozy atmosphere. Along with having natural light from the forward-facing window with white vertical blinds.
Kitchen (3.50m x 4.93m)
The kitchen is located at the back of the house at the end of the hallway. It hosts a modern, newly renovated grey kitchen with a light wooden countertop. There is a new electric oven and a 5-ring gas hob. Decorated with white emulsion and a grey herring bone floor, it creates a welcoming atmosphere.
Downstairs WC (1.26m x 0.98m)
A newly fitted downstairs w.c. Is located just off the end of the hallway. With a sink vanity unit opposite a low flush w.c.. It has been newly decorated with wood effect lvt flooring and white emulsion and grey tiles to the walls.
Bedroom One (3.99m x 3.09m)
A generous bedroom is on the front of the house, with newly painted white walls and a grey accent wall. These are accompanied by a new grey carpet and good lighting from the 6 spotlight bulbs and natural light from the front facing window. Along with this, it has built in storage to the back of the room.
Bedroom Two (3.00m x 3.09m)
The second bedroom faces the rear of the property with new grey carpets, newly painted grey and white walls along with having views of the back of the property via a window with white vertical blinds.
Bedroom Three (2.50m x 1.98m)
The third bedroom has a new grey carpet and white and grey emulsion walls, accompanied by a large window with views of the front of the property. To the right of the door, there is a storage cupboard with white cupboard doors and black bar handles.
Bathroom (2.56m x 1.98m)
The main bathroom hosts a modern interior with a matching 3 piece suite; including an L-shaped bath-shower with a mixer tap, a rainfall shower and a glass shower screen, a grey vanity sink and a low-flush w.c.. It has been newly decorated with wood effect lvt flooring along with grey ties and white emulsion to the walls.
Bedroom Four (3.44m x 5.22m)
The attic has recently been converted into a generous fourth bedroom. Newly decorated with white emulsion and a grey accent wall and new grey carpets. It hosts a window to the side of the house with white vertical blinds and a chrome curtain pole.
Garden & Outdoor Space
This property has generous gardens to both the front and the rear. The front with a grass lawn and a path to the front door and the rear with a paved patio area, a lawn and off-road parking.
* Prospective tenants will be asked to produce identification documentation whilst going through the referencing process
* The floorplans, photographs, and descriptions are for guidance only, you must verify the dimensions carefully.
* You are expected to make your own enquiries regarding any furnishings, parking etc.
* The condition and contents of the property will be set out in the inventory. Please make sure to carefully read this with the tenancy agreement before signing.
* We require a holding deposit (equivalent of one weeks rent) to hold the property, along with a signed holding deposit agreement and application form.
Property info
For more information about this property, please contact
Abode Lettings & Property Management LLP, S66 on +44 1709 619747 * (local rate)
Disclaimer
Property descriptions and related information displayed on this page, with the exclusion of Running Costs data, are marketing materials provided by Abode Lettings & Property Management LLP, and do not constitute property particulars. Please contact Abode Lettings & Property Management LLP for full details and further information. The Running Costs data displayed on this page are provided by PrimeLocation to give an indication of potential running costs based on various data sources. PrimeLocation does not warrant or accept any responsibility for the accuracy or completeness of the property descriptions, related information or Running Costs data provided here.
























































.png)