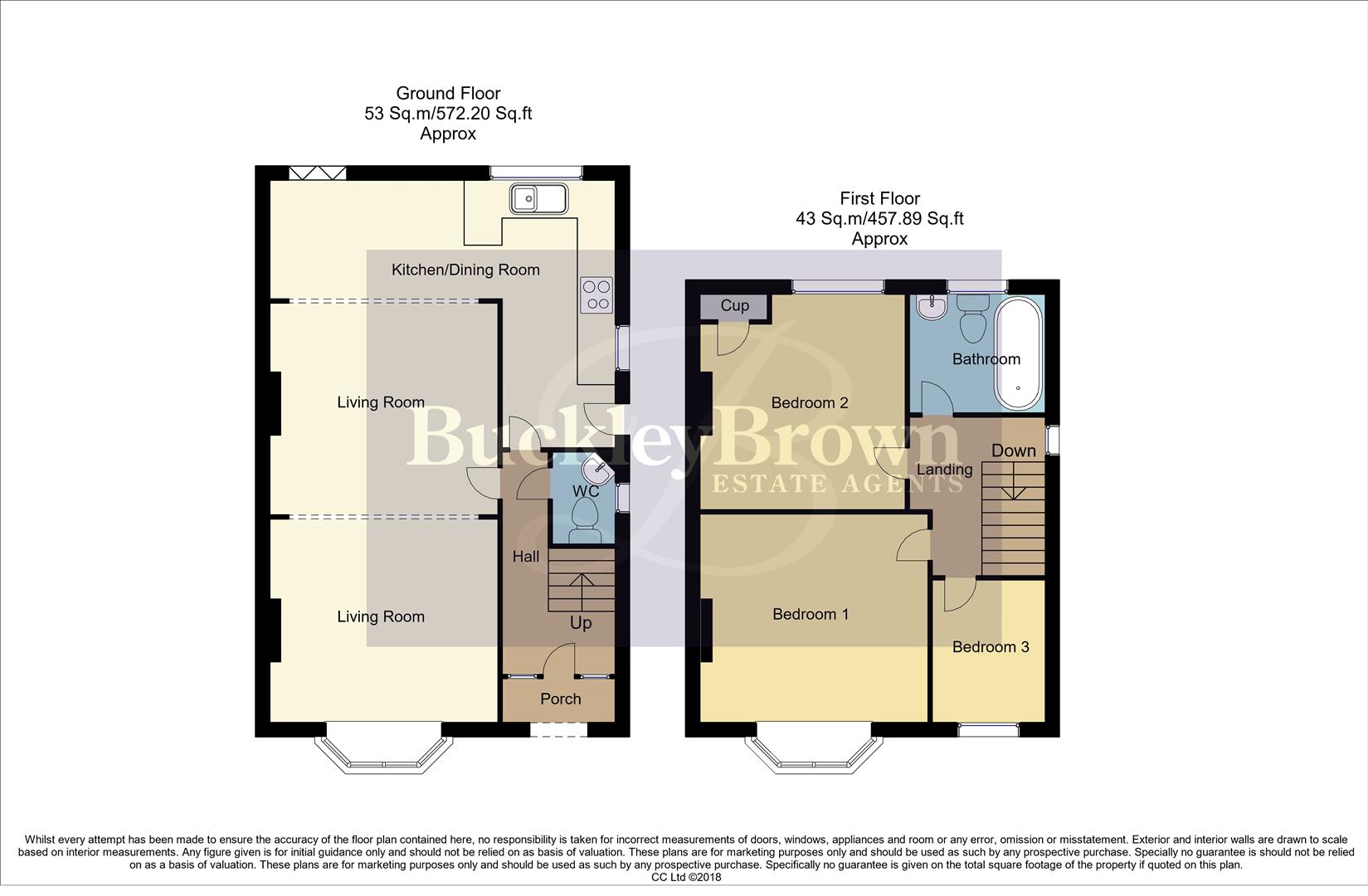Semi-detached house to rent in Sutton Road, Mansfield NG18
* Calls to this number will be recorded for quality, compliance and training purposes.
Utilities and more details
Property description
A modern beauty!...This stunning, extended three bedroom semi-detached home is one to impress! Located in a convenient area, offering excellent access to a wealth of local amenities and newly refurbished, making this home the perfect blank canvas to add your own touch!
Lets head inside where you will be welcomed through the beautiful entrance hallway that is filled with natural lighting and features an impressive staircase with a glass and oak banister. Heading on further you will be impressed by the wonderful bay fronted, open plan living/dining room that is deceptively spacious and has laminate flooring throughout, this space will certainly make you fall in love with it at first sight! Leading nicely from here is a newly fitted kitchen that oozes a contemporary style, featuring gloss cabinets and units and a complimentary work surface. Also benefitting from bi-folding doors that provide convenient access to the rear garden.
Heading onto the first floor you will be pleased to find three well proportioned bedrooms, with the master bedroom having a lovely bay window and cupboard in bedroom two for additional storage. Each room has been decorated with a neutral colour palette, newly carpeted and presented to a high standard. To complete the first floor there is a gorgeous family bathroom that promotes modern day living, with a sink vanity unit and a sleek design.
Outside complements this property with a low maintenance front that has a driveway providing ample space for off-street parking. Over to the rear is a lovely enclosed garden that has a patio area that's perfect for entertaining friends and family. Don’t miss out on this one! Call now to book a viewing!
Entrance Hallway
With laminate flooring, central heating radiator and carpeted staircase that features a modern glass banister leading to the first floor, with access to;
Wc
With low flush WC, wash hand basin and an opaque window to the side elevation.
Living Room (3.61 x 6.77 (11'10" x 22'2"))
With bay front window, laminate flooring, central heating radiator and access to the kitchen.
Kitchen/ Dining Room (5.11 x 4.62 (16'9" x 15'1"))
Complete with a new kitchen fitted that has gloss cabinets and units, complementary work surface over, metro tiles and an inset sink and drainer with a mixer tap above. There is laminate flooring, dual aspect windows, central heating radiator and bi-folding doors.
Landing
With carpet to flooring and a window to the side elevation.
Bedroom One (3.60 x 3.30 (11'9" x 10'9"))
With carpet to flooring, central heating radiator and a bay window to the front elevation.
Bedroom Two (3.39 x 3.41 (11'1" x 11'2"))
With carpet to flooring, central heating radiator, cupboard for additional storage and a window to the rear elevation.
Bedroom Three (1.80 x 2.26 (5'10" x 7'4"))
With carpet to flooring, central heating radiator and a window to the front elevation.
Bathroom (2.03 x 1.88 (6'7" x 6'2"))
Complete with a sink vanity unit, low flush WC, bath with a screen and an opaque window to the rear elevation.
Outside
With a driveway to the front providing off-street parking for added convenience and over to the rear there is a patio area.
Property info
For more information about this property, please contact
BuckleyBrown, NG18 on +44 1623 355797 * (local rate)
Disclaimer
Property descriptions and related information displayed on this page, with the exclusion of Running Costs data, are marketing materials provided by BuckleyBrown, and do not constitute property particulars. Please contact BuckleyBrown for full details and further information. The Running Costs data displayed on this page are provided by PrimeLocation to give an indication of potential running costs based on various data sources. PrimeLocation does not warrant or accept any responsibility for the accuracy or completeness of the property descriptions, related information or Running Costs data provided here.































.png)
