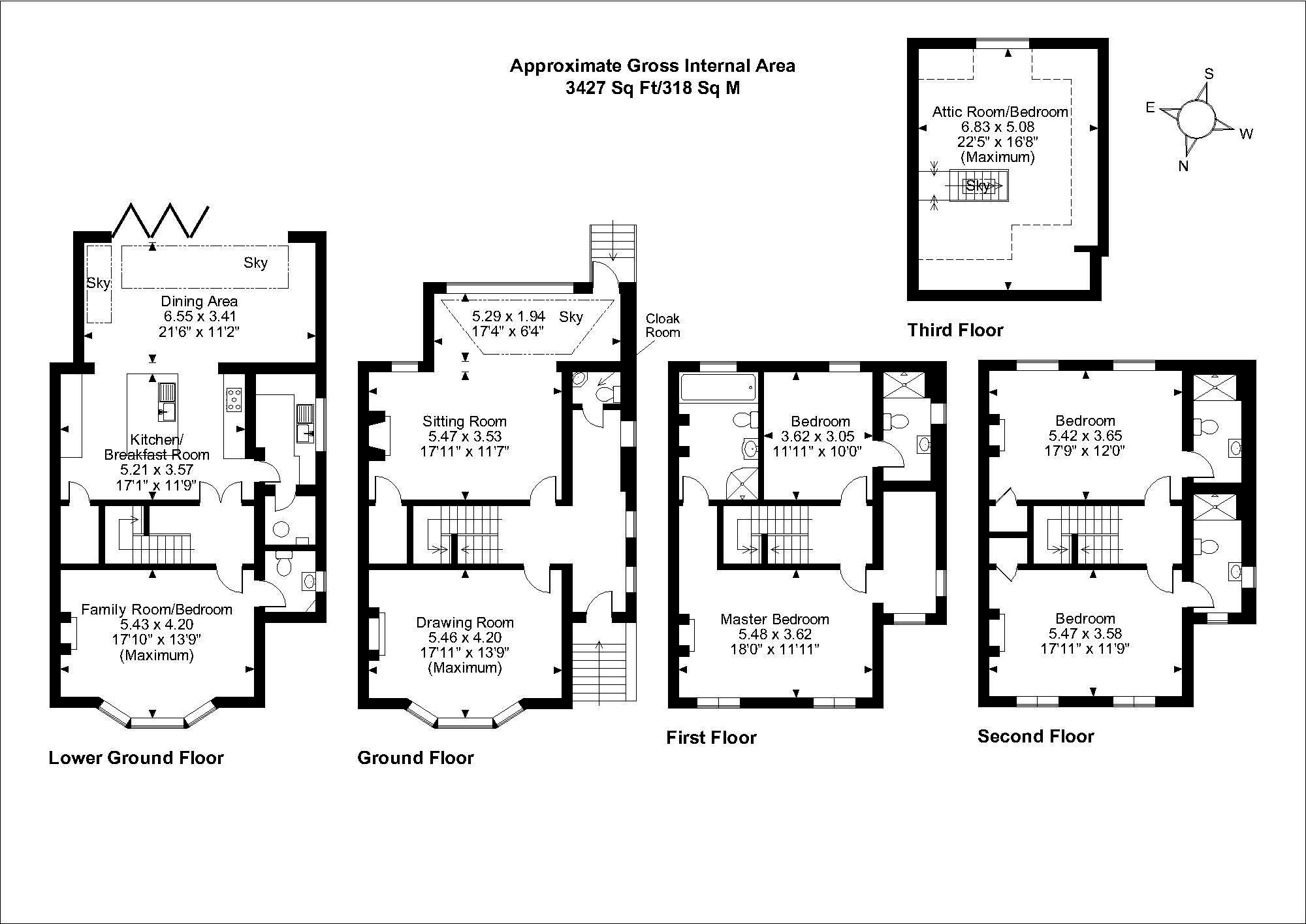Semi-detached house to rent in Leckford Road, Oxford OX2
* Calls to this number will be recorded for quality, compliance and training purposes.
Utilities and more details
Property features
- Prime residential location
- Practical family living
- Convenient technology additions
- Thermal reflective glass
- South facing terraces and garden
- Available August 2024 for minimum 12 month let
- Unfurnished
- EPC rating D
Property description
An elegant city house retaining many period features of the Victorian era. Available early August 2024 for a minimum of 11 months, unfurnished, council tax band G, EPC rating D
An elegant city house beautifully renovated to a particularly high standard whilst still retaining many period features of the Victorian era. Built in 1875 the house is situated in a prime location within Walton Manor and has been subject to a comprehensive refurbishment programme incorporating clever & practical design with attractive fenestration. The spacious accommodation is arranged over five floors and includes a regal staircase at the front opening into the ground floor entrance hall, cloakroom, traditional front room and a rear living room with a fireplace and steps to the garden. The lower ground floor is an 'entertainment floor' with under floor heating, stunning hand built kitchen with built in Bosch appliances and wrap around marble worksurfaces, neighbouring utility room, power room, en suite bedroom or family room. The first floor offers a master bedroom suite including walk-in wardrobe and bathroom with a shower, second en suite bedroom and two further en suite bedrooms on the second floor. The attic room is a flexible space to use as an office with fabulous views, a playroom or simply storage.
The front is laid to a pale gravel providing ample parking with bordering flower beds. Gated access to the side provides a path to the stylish city rear garden incorporating a lower al fresco terrace and a higher lawn, fenced on all sides and attractively planted.<br /><br />
Description
Originally built in 1875 the house is situated in a prime location within Walton Manor. The spacious accommodation is arranged over five floors and includes a regal staircase at the front opening into the ground floor entrance hall, cloakroom, traditional front room and a rear living room with a fireplace and steps to the garden.
The lower ground floor is an 'entertainment floor' with under floor heating, stunning hand built kitchen with built in Bosch appliances and wrap around marble worksurfaces, neighbouring utility room, power room, en suite bedroom or family room.
The first floor offers a master bedroom suite including walk-in wardrobe and bathroom with a shower, second en suite bedroom and two further en suite bedrooms on the second floor. The attic room is a flexible space to use as an office with fabulous views, a playroom or simply storage.
The front is laid to a pale gravel providing ample parking with bordering flower beds. Gated access to the side (truncated)
Specification
Victorian features can be seen throughout including traditional herringbone oak floors, sash windows, high ceilings and column cast radiators. Whilst respecting these period features, technology and contemporary elements were added to enhance the south facing natural light and provide central control of the utilities.
Thermal reflective k-glass on the lower two floors gives a contemporary element, enhanced by five pane bi-fold doors to the garden, two zone under floor heating and the designed kitchen includes an induction hob, wine cooler, larder fridge and freezers, a bank of ovens, coffee machine and mirrored splashbacks.
The lighting can be balanced by the 3amp lamp system, each floor is a separate wifi zone and the home automation smart control system, Control 4, has touch screens on the primary floors and mobile phone controlling.
Local Information
The property is situated in a sought after side road in Central North Oxford, a privileged location close to the centre of town and is within walking distance of Port Meadow, the shopping facilities of Walton Street, including restaurants, bars and a cinema, and many of the leading private and state schools in North Oxford. It is also within walking distance of the popular shops at Summertown. The more comprehensive facilities of Oxford City centre and the University are within 1 mile. The Oxford mainline station has regular rail services to London Paddington or Oxford Parkway station leads into London Marylebone. There are frequent buses to London Victoria, Heathrow, Gatwick and Stansted airports from the coach station at Gloucester Green.
Council Tax & Services
Oxford City Council Tax Band 'G' and Gas Central Heating
To check broadband and mobile phone coverage please visit Ofcom here
Disclaimer
These particulars are a general guide only. They do not form part of any contract. Services, systems and appliances have not been tested. Viewings are offered on a first come first served basis.
Property info
For more information about this property, please contact
Penny & Sinclair, OX2 on +44 1865 680453 * (local rate)
Disclaimer
Property descriptions and related information displayed on this page, with the exclusion of Running Costs data, are marketing materials provided by Penny & Sinclair, and do not constitute property particulars. Please contact Penny & Sinclair for full details and further information. The Running Costs data displayed on this page are provided by PrimeLocation to give an indication of potential running costs based on various data sources. PrimeLocation does not warrant or accept any responsibility for the accuracy or completeness of the property descriptions, related information or Running Costs data provided here.


























.png)

