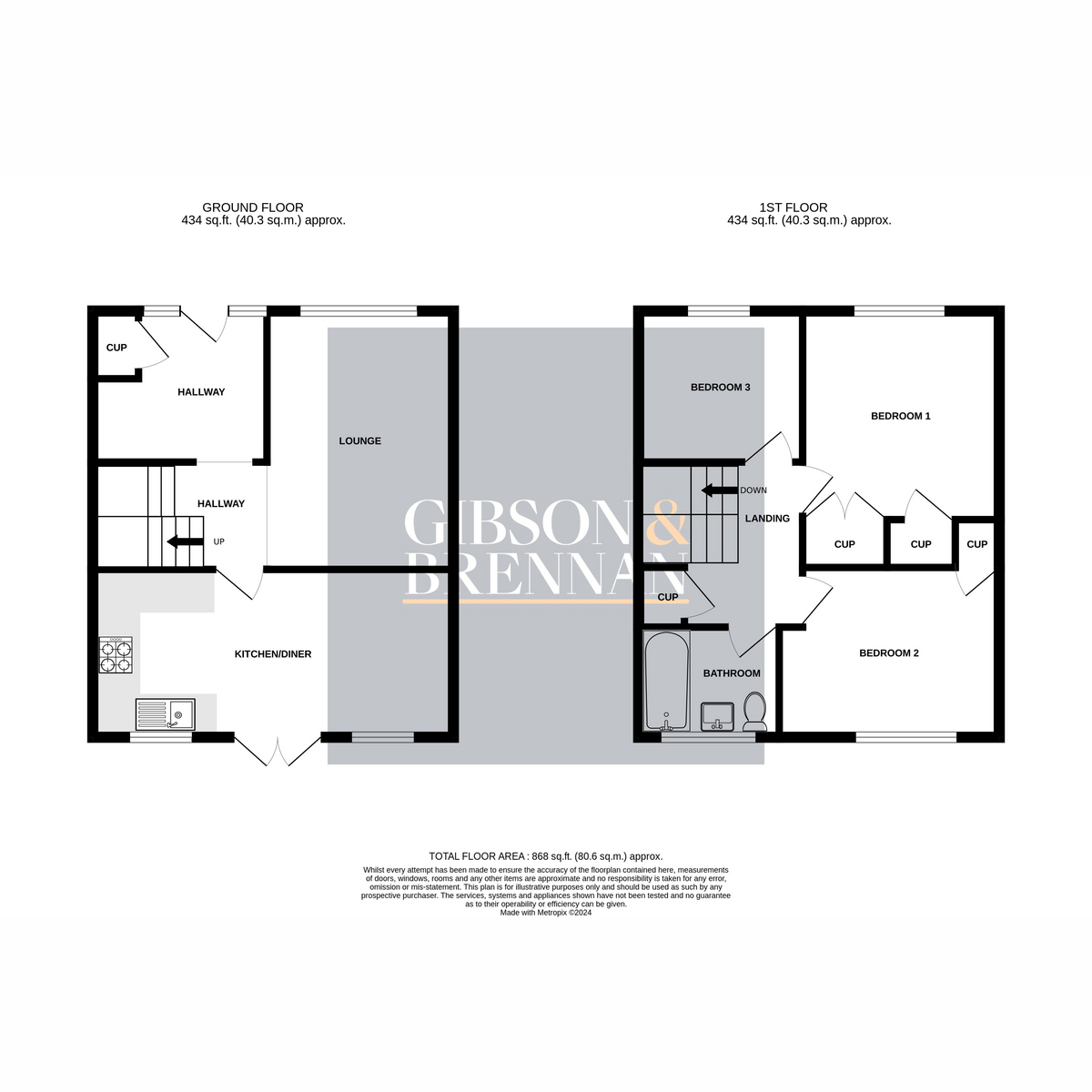Terraced house to rent in The Gore, Basildon SS14
* Calls to this number will be recorded for quality, compliance and training purposes.
Utilities and more details
Property features
- Perfect Family Home
- Fully Refurbished
- Close To Train Station And Local Amenities
- Available Now
- Three Bedroom Mid Terrace House
- Low Maintenance Garden
Property description
Discover this affordable 3-bedroom rental home located in the heart of Basildon, perfect for families or individuals seeking comfortable living within budget. Situated in the friendly neighborhood of The Gore, this residence offers a cozy environment with convenient access to local amenities.
Basildon is known for its vibrant community and excellent transport links, making it an ideal location for commuters. You'll be just a short distance from Basildon Town Centre, where you can enjoy a variety of shopping, dining, and entertainment options. The town also boasts several parks and green spaces, perfect for weekend strolls or family picnics.
Families will appreciate the proximity to well-regarded schools such as Basildon Lower Academy and Whitmore Primary School and Nursery. Additionally, the Basildon University Hospital is nearby, providing peace of mind with accessible healthcare services.
This property features three spacious bedrooms, providing ample space for relaxation and personalisation. The single bathroom is practical and well-maintained, ensuring your daily routines are hassle-free.
Public transport options are plentiful with Basildon Train Station offering direct routes to London, making your commute straightforward and efficient. Road users will benefit from easy access to the A127 and A13, connecting you to surrounding areas with ease.
Don't miss out on this fantastic opportunity to secure an affordable home in a sought-after area. Contact Gibson & Brennan today to arrange a viewing and take the first step towards making this charming property your new home!
Agents Notes
The prospective tenant(s) will need a minimum annual income of £55,500.00 P/A
If a guarantor is required, The minimum annual income required is £66,600.00
Entrance Hall (2.52m x 2.36m, 8'3" x 7'8")
Composite door to hallway, double glazed obscured windows to front, radiator, laminate flooring, smooth ceiling incorporating fitted spotlights, built in storage cupboard
Kitchen/Diner (5.84m x 2.73m, 19'1" x 8'11")
Fitted with a range of wall mounted and base level units, roll top work surfaces, integrated oven with four ring gas hob and extractor fan over head, space for washing machine and fridge freezer, tiled splash back, stainless steal sink with drainer and mixer tap, two double glazed windows to rear, double glazed French door to rear, laminate flooring, smooth ceiling incorporating fitted spotlights, radiator
Lounge (4.18m x 3.02m, 13'8" x 9'10")
Double glazed window to front, radiator, smooth ceiling incorporating fitted spotlights
Inner Hallway (2.83m x 1.72m, 9'3" x 5'7")
Laminate flooring, under stairs storage cupboard, smooth ceiling incorporating fitted spotlights, stairs to landing
Landing (2.61m x 2.57m, 8'6" x 8'5")
Textured ceiling, coved cornicing, built in storage cupboard
Bedroom One (3.38m x 3.19m, 11'1" x 10'5")
Double glazed window to front, textured ceiling, coved cornicing, radiator two built in storage cupboards
Bedroom Two (3.48m x 2.75m, 11'5" x 9'0")
Double glazed window to rear, radiator, textured ceiling, coved cornicing, built in storage cupboard
Bedroom Three (2.60m x 2.45m, 8'6" x 8'0")
Double glazed window to front, radiator, textured ceiling, coved cornicing
Bathroom (2.28m x 1.79m, 7'5" x 5'10")
Three piece suite comprising of a low level WC, wash hand basin inset vanity unit and mixer tap, panelled bath with mixer tap and shower screen with electric shower, chrome heated towel rail, double glazed obscured window to rear, tiled walls, lino flooring, smooth ceiling incorporating fitted spotlights
Rear Garden
Fully paved with side gate access, shed and various shrubs
Front Garden
Wood chipping flower bed with shrubs, access to entrance door and outside lights
Property info
For more information about this property, please contact
Gibson & Brennan Estate Agents, SS14 on +44 1268 810485 * (local rate)
Disclaimer
Property descriptions and related information displayed on this page, with the exclusion of Running Costs data, are marketing materials provided by Gibson & Brennan Estate Agents, and do not constitute property particulars. Please contact Gibson & Brennan Estate Agents for full details and further information. The Running Costs data displayed on this page are provided by PrimeLocation to give an indication of potential running costs based on various data sources. PrimeLocation does not warrant or accept any responsibility for the accuracy or completeness of the property descriptions, related information or Running Costs data provided here.

































.png)
