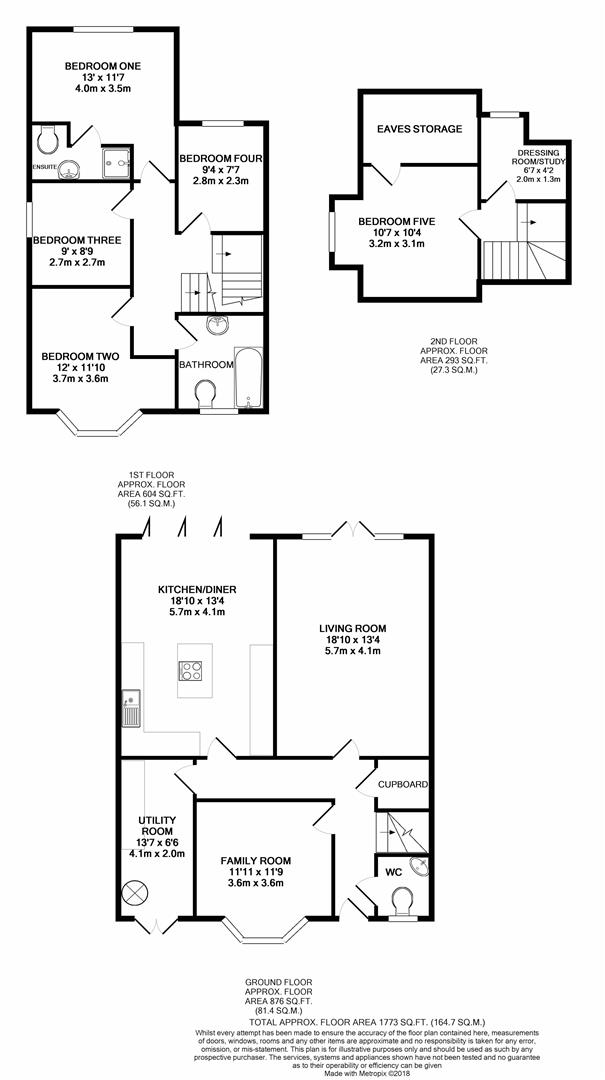Semi-detached house to rent in Buxton Avenue, Caversham Heights, Reading RG4
* Calls to this number will be recorded for quality, compliance and training purposes.
Utilities and more details
Property features
- Nea Lettings
- Caversham Heights
- Semi-Detached House
- Unfurnished
- Five Bedrooms
- Driveway parking
- Enclosed rear Garden
- EPC Rating D
- Council Tax Band F
- Available 3rd July
Property description
Nea lettings: A superbly presented five bedroom semi-detached family home on a sought after road within Caversham Heights in the Caversham Primary School catchment. This property offers spacious modern family living with a large entrance hall, downstairs cloakroom, two reception rooms, modern kitchen/breakfast room and utility room. Upstairs on the 1st floor are four bedrooms, one with en-suite and a family bathroom. The property also benefits from extended accommodation on the 2nd floor consisting of a fifth bedroom with storage within the eaves and an extra room ideal for use as or study or dressing room. To the rear is a large enclosed garden and driveway parking for 2 cars. Situated in a sought-after family area, this home is in easy reach (20 minute walk) of Reading mainline station and Caversham centre which offers a range of amenities including shops, schools and restaurants, whilst the beautiful South Oxfordshire countryside is but a few minutes drive away. Cats or small dogs considered. EPC rating D.
Disclaimer: These particulars are a general guide only, they do not form part of any contract. Video content and other marketing material shown are believed to be an accurate and fair representation of the property at the time the particulars were created. Please ensure you have made all investigations, and you are satisfied that all your property requirements have been met if you make an offer without a physical viewing.
Entrance Hall
Spacious entrance hall, with wood flooring, doors leading to cloakroom, kitchen, 2nd reception room and utility. Flows through to living room, stairs to upper floor.
Kitchen (4.06 x 5.72 (13'3" x 18'9"))
Tiled flooring throughout the kitchen with under floor heating. Island housing a five ring gas hob with plenty of storage. Sink with drainer, large fridge freezer, dishwasher, double oven. Plenty of space for dining table and chairs, bi-fold doors to rear garden which open onto the patio.
Living Room (4.079 x 5.76 (13'4" x 18'10"))
Large living room with wood flooring, French doors lead to the garden. Fitted shelving and a wood burner.
Family Room (3.59 x 3.67 (11'9" x 12'0"))
Carpeted 2nd reception room with bay fronted windows overlooking the front of the house. Currently used as a downstairs bedroom.
Downstairs Cloakroom
Wood flooring, wc, hand basin, window overlooking the front.
Utility Room (1.98 x 4.15 (6'5" x 13'7"))
Large utility room with plenty of storage and space for appliances. Double doors to access the front of the house. The skylight fills the room with light.
Master Bedroom (3.5 x 3.9 (11'5" x 12'9"))
Carpeted double bedroom over looking the garden. Door to en-suite.
En-Suite
En-suite with shower, WC, hand basin and a heated towel rail.
Bedroom Two (3.7 x 3.6 (12'1" x 11'9"))
Carpeted double bedroom with a bay window facing the front of the property.
Bedroom Three (2.6 x 2.7 (8'6" x 8'10"))
Carpeted double bedroom, window views to the side of the property
Bedroom Four (2.3 x 2.8 (7'6" x 9'2"))
Carpeted single bedroom, window overlooking the garden. Free standing wardrobe. **tbc Please note this room is currently bright pink, but will be repainted to a neutral colour before the start of a new tenancy.
Bathroom (2.2 x 1.6 (7'2" x 5'2"))
Family Bathroom with tiled flooring, bath with shower over, wc, hand basin and a heated towel rail.
Bedroom Five (2nd Floor) (3.2 x 3.1 (10'5" x 10'2"))
Carpeted room on 2nd floor with eaves storage, dormer window, currently used as an office
Study/Dressing Room (2nd Floor)
A small carpeted room which could be used as a study or dressing room. Windows to rear.
Garden
An enclosed rear garden, mostly laid lawn, patio area immediately to rear of house, shed for tenant use. Workshop not accessible to tenants.
Property info
For more information about this property, please contact
Nicholas Estate Agents & NEA Lettings, RG4 on +44 118 909 9441 * (local rate)
Disclaimer
Property descriptions and related information displayed on this page, with the exclusion of Running Costs data, are marketing materials provided by Nicholas Estate Agents & NEA Lettings, and do not constitute property particulars. Please contact Nicholas Estate Agents & NEA Lettings for full details and further information. The Running Costs data displayed on this page are provided by PrimeLocation to give an indication of potential running costs based on various data sources. PrimeLocation does not warrant or accept any responsibility for the accuracy or completeness of the property descriptions, related information or Running Costs data provided here.




























.png)

