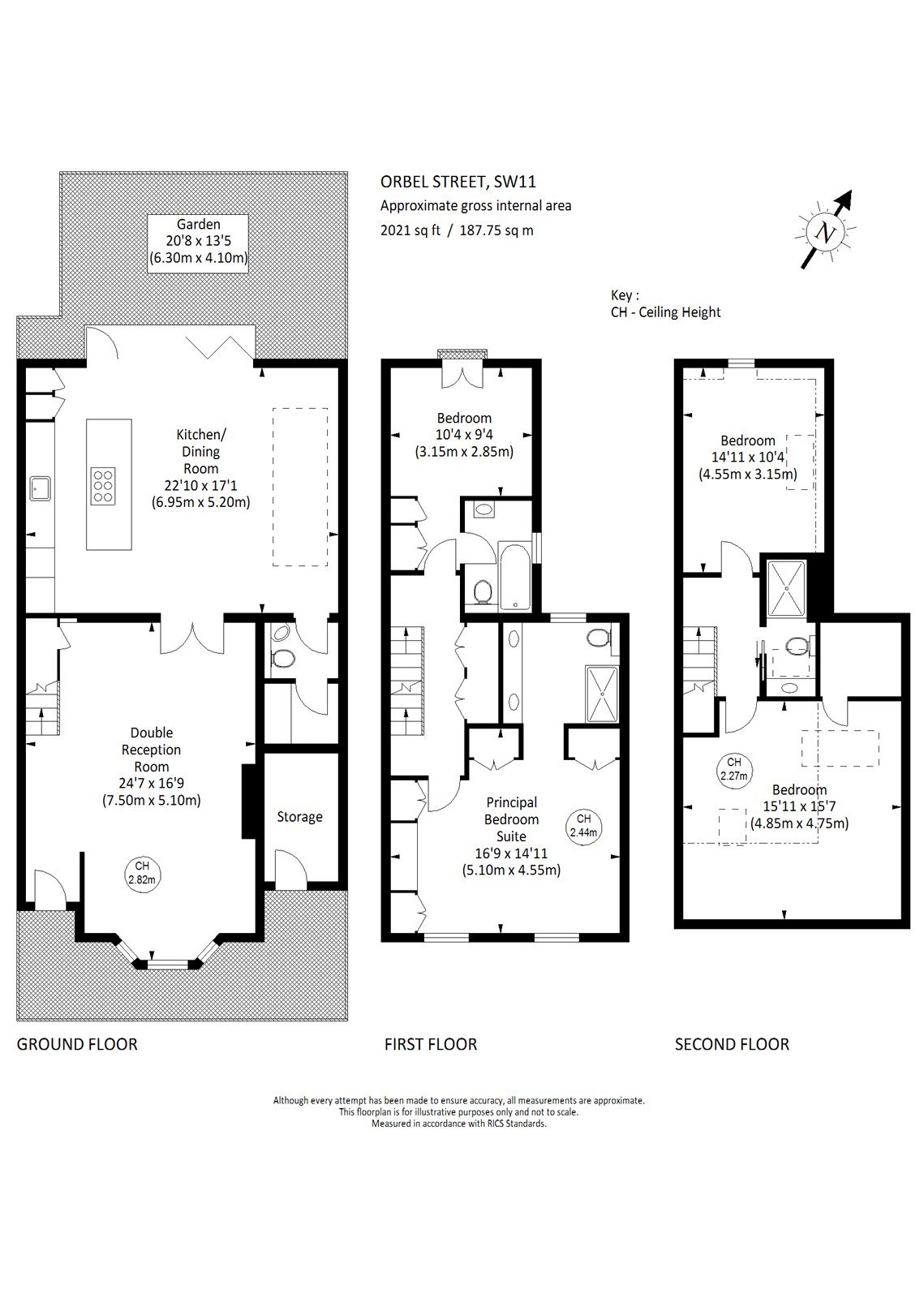Detached house to rent in Orbel Street, London SW11
* Calls to this number will be recorded for quality, compliance and training purposes.
Utilities and more details
Property features
- Wide Victorian linked house
- Double reception room
- Open plan kitchen/dining room
- Principal bedroom with en suite bathroom
- Three further double bedrooms
- Two further bathrooms
- Guest cloakroom & utility room
- Storage room
- Garden
- Council tax band: G
Property description
A stunning and wider than average Victorian house, located on this quiet and attractive tree lined road in the heart of popular Battersea.
The house, measuring over 2,000 sq. Ft., boasts superb entertaining space and practical open plan living with the benefit of excellent volume and natural light throughout.
The ground floor has a real wow-factor and features a large, bright double reception room, with an elegant fireplace with mirror surround. With beautiful oak parquet flooring running throughout, this home offers plenty of entertaining space, running from the bay window at the front, to the folding doors to the garden at the rear. The large kitchen/dining room to the rear of this floor is finished to an exceptional standard with a continuation of the parquet flooring. The kitchen itself, is modern and benefits from a large array of base and wall units and includes various integrated appliances such as the Miele oven and microwave, Miele dishwasher and Miele double fridge freezer. There is a large central island providing space for several bars stools and incorporates the Miele induction hob and a Miele wine fridge.
As you walk out of the slim profile bi-fold doors you enter the pretty secluded walled garden. This calm space has artificial grass throughout and well-placed mirrors on the back wall to maximise the feeling of space. This really is the ideal area for family life and entertaining. In addition, there is a Sonos system which runs throughout the whole of the ground floor and also in the principal bedroom and en suite bathroom. The technology for the Sonos can be found in the incredibly useful storage room at the front of the house, which currently houses another wine fridge and children’s scooters.
To the front of the first floor, you find the very generous principal bedroom suite which has an abundance of light streaming from the two front windows. It has been tastefully decorated with mirrored fitted cupboards and drawers to one side of the room and fitted cupboards and shelving to the rear. The marble en suite bathroom has been well designed with a stunning walk-in shower and double sink vanity unit with useful shelving beneath.
To the rear of the first floor, you enter a further good sized double bedroom with fitted wardrobes and double doors onto a delightful Juliet balcony. The en suite bathroom is well proportioned and features large tilling, bath and sink with vanity unit. On the first-floor landing there is a large bank of wardrobes providing excellent additional storage. The top floor features another generous double bedroom with dual aspect Velux windows, which gives it a very bright feel. In addition, there is a fourth double bedroom which makes for a sizeable home office or bedroom. Completing this floor is a shower room which serves both top floor bedrooms.
Orbel Street is situated in the heart of Battersea and has the benefit of being close to the cafes, restaurants and shops of Battersea Park Road, Battersea High Street and Battersea Square. There are a number of outstanding schools nearby, including Thomas's Battersea, Newton Prep and l'Ecole de Battersea.
The house is only a few minutes’ walk from the wide-open spaces of Battersea Park, and within a ten-minute drive from Chelsea. The architecturally renowned Battersea Power Station development is nearby with its excellent array of restaurants, bars, restaurants, shops, entertainment and leisure venues.
Transport links are excellent with Clapham Junction being only half a mile from the house, providing direct trains to Victoria, Waterloo and Gatwick Airport. There are multiple bus routes running to Northcote Road and Clapham Junction, Chelsea, South Kensington, Victoria, Vauxhall and the City of London, all within a minute’s walk from the property.<br /><br />
Property info
For more information about this property, please contact
Chelwood Partners, SW11 on +44 20 3641 2435 * (local rate)
Disclaimer
Property descriptions and related information displayed on this page, with the exclusion of Running Costs data, are marketing materials provided by Chelwood Partners, and do not constitute property particulars. Please contact Chelwood Partners for full details and further information. The Running Costs data displayed on this page are provided by PrimeLocation to give an indication of potential running costs based on various data sources. PrimeLocation does not warrant or accept any responsibility for the accuracy or completeness of the property descriptions, related information or Running Costs data provided here.


























.png)
