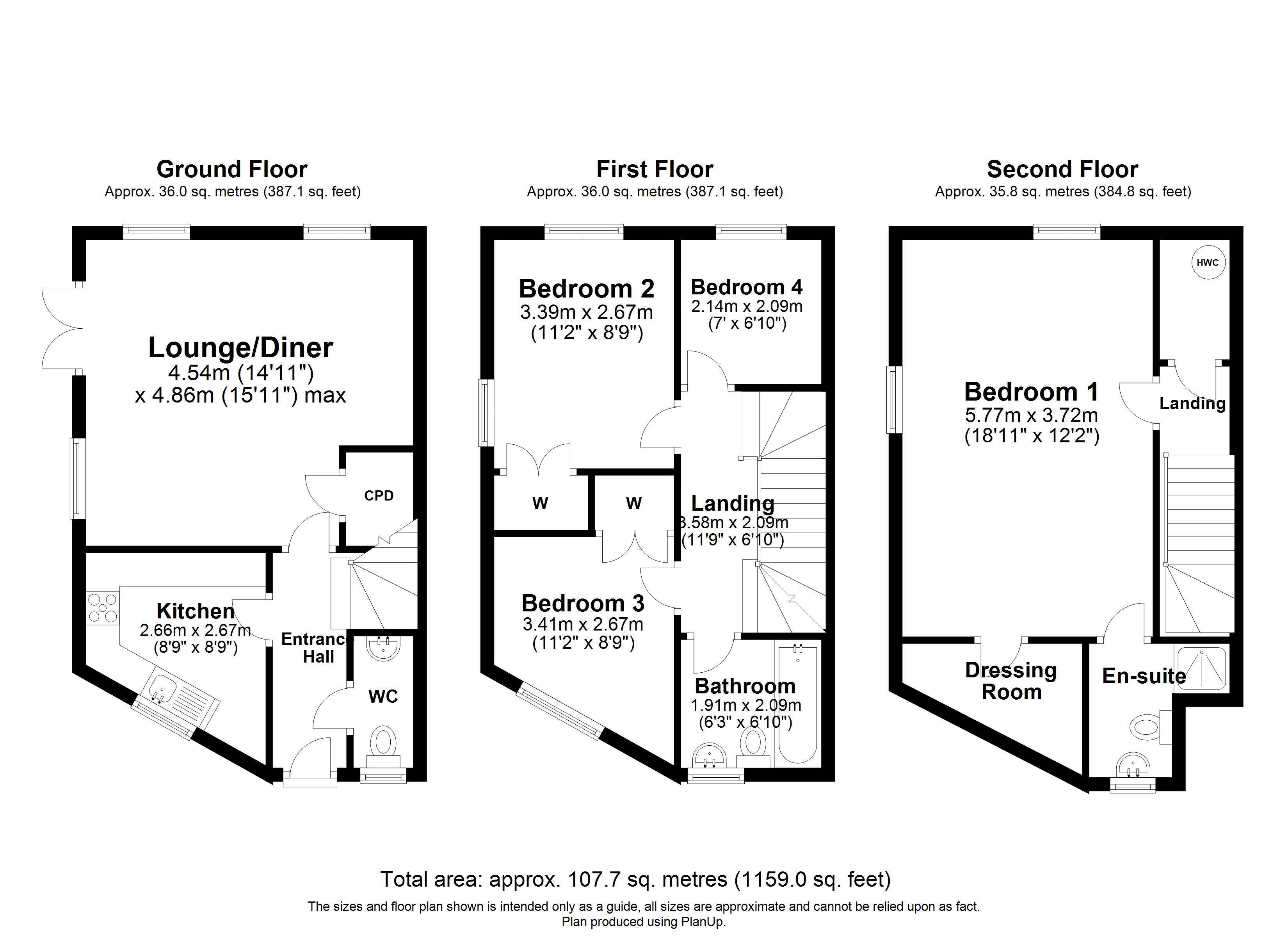Semi-detached house to rent in Hasler Place, Great Dunmow CM6
* Calls to this number will be recorded for quality, compliance and training purposes.
Utilities and more details
Property features
- Underground parking
- Central heating
- Double glazing
- Close to ofsted Good Dunmow St Marys’s Primary school
- Fabulous master suite with shower room and walk in wardrobes
- Secure gated development with well maintained communal gardens
- French doors lead on to private maintenance free walled courtyard
- Fully fitted kitchen with washer drier fridge/freezer and dishwasher
- Excellent access - 15 mins car Stansted Apt; Quick routes to London
Property description
The property is the largest on the development in the quietest corner, approached either by pedestrian access from Great Dunmow High Street, a rear pedestrian gate or directly from the secure parking garage adjacent to the property.
Extremely secure front entrance door with multiple locking leading to enclosed hallway giving access to the downstairs cloakroom, kitchen, lounge and stairs to the first floor.
Downstairs cloakroom with WC and wash basin with window to the front elevation.
Kitchen 2.66m x 2.67m with modern fitted units, hob with extraction, oven microwave, integrated fridge freezer, washer drier and dishwasher with window to the front elevation.
Lounge 4.54m x 4.86m with dual aspect windows to both the side and rear as well as french doors leading to the private walled terrace. Large clean carpeted understairs cupboard.
Stairs leading to first floor
Bedroom 2 3.39m x 2.67m with windows to both the side and rear elevations, large built in wardrobe with ample hanging and shelf space.
Bedroom 3 3.41m x 2.67m with window to the front, large built in wardrobe with ample hanging and shelf space.
Bedroom 4 2.14m x 2.09m with window to the rear
Family Bathroom 1.91 x 2.09 with Shower, bath wash basin and WC, window to the front.
Stairs to the 2nd floor master suite with unusually large airing cupboard housing the hot water cylinder.
Bedroom 1 5.77x 3.72 spacious master suite with double height ceilings and windows to both side and rear elevations. Large walk in wardrobe with ample hanging ad shelving space. Access to loft space.
En-suite shower room with shower cubicle WC and hand basin.
Outside there is a small private maintenance free walled terrace at the rear of the house with direct access from the lounge. There are also attractive well maintained communal gardens to the front of the property.
The parking is in a shared garage with a secure electric shutter and pedestrian entrance, there is also mainly unrestricted parking in the surrounding streets.
To summarise this is a great spacious clean modern property in a wonderful location for busy families with the security of a gated development. Topeservice lettings pride ourselves on being locally based and able to build great relationships with both our tenants and landlords. Our in house maintenance team means we are able to present properties to a high standard and react quickly to any tenant concerns.
Council tax band E
Please enquire first by email.
**There are no tenancy fees, but, please note: We seek rent guarantees on every property we market, with the rent-insuring company insisting that the tenant earns (or tenants earn between them), gross, per year, 30x the monthly rent; and also that they have an acceptable credit history. This is a necessity, and we reserve the right to demand proof of salary prior to beginning the referencing process**
Non-smokers only; and sorry, but the lending mortgagee demands there is to be no housing allowance; and also no pets, nor guarantors, please.
Property info
For more information about this property, please contact
Topservice Lettings, CM6 on +44 1371 829097 * (local rate)
Disclaimer
Property descriptions and related information displayed on this page, with the exclusion of Running Costs data, are marketing materials provided by Topservice Lettings, and do not constitute property particulars. Please contact Topservice Lettings for full details and further information. The Running Costs data displayed on this page are provided by PrimeLocation to give an indication of potential running costs based on various data sources. PrimeLocation does not warrant or accept any responsibility for the accuracy or completeness of the property descriptions, related information or Running Costs data provided here.




































.png)

