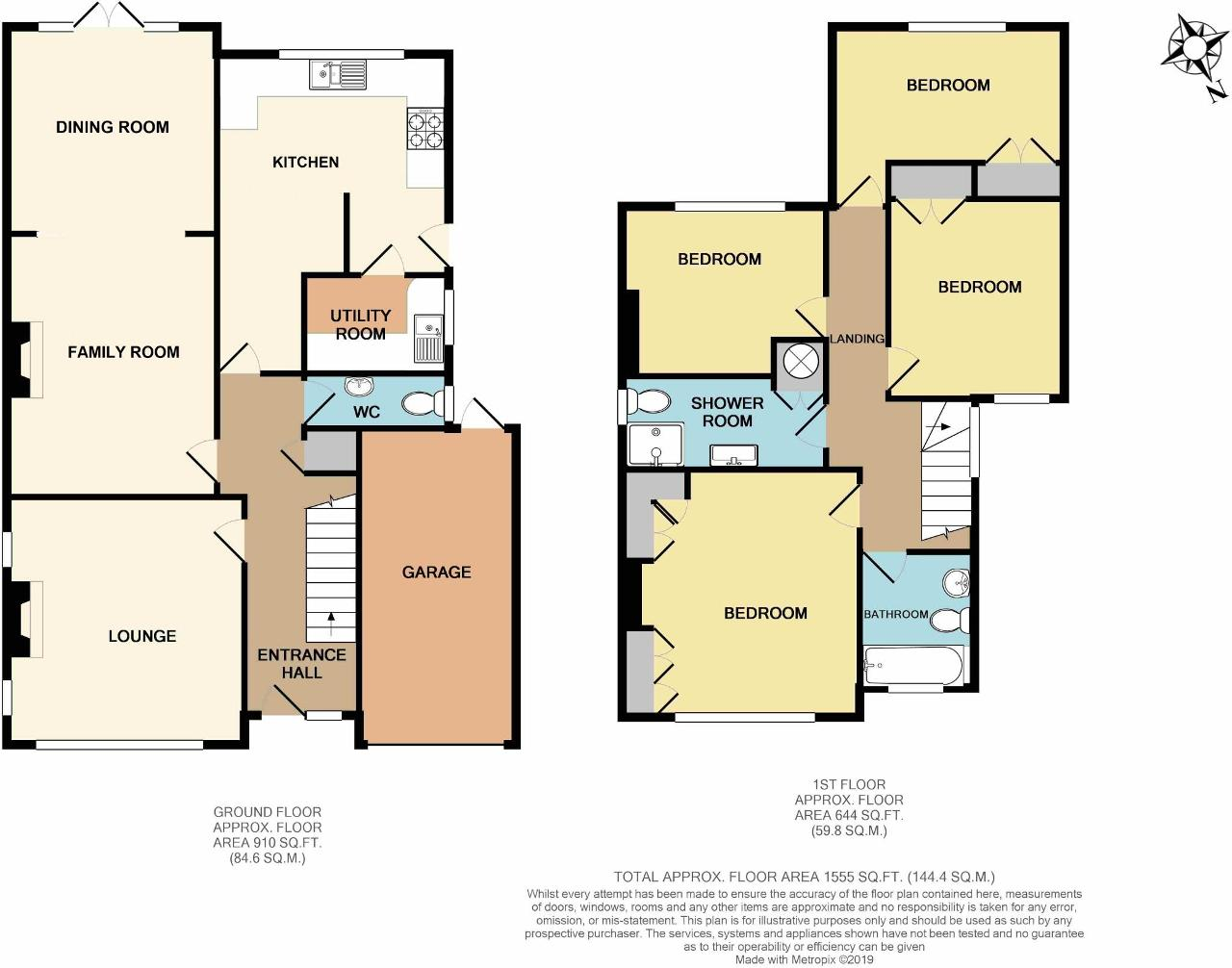Detached house to rent in Lancing Road, Orpington, Kent BR6
Just added* Calls to this number will be recorded for quality, compliance and training purposes.
Property features
- Detached family home
- Four good size bedrooms
- Large reception room
- Fitted kitchen and utility room
- Dining room
- Further family room
- Off street parking for 2+ cars
- Good size rear garden
- EPC rating D
- Council tax band E
Property description
Deposit: 669
An opportunity to rent this great sized family home, situated in the popular Lancing Road.
This property comprises to the ground floor of a principle reception room to the front, further family room leading to a dining room with luxury wood flooring, fitted kitchen with appliances, including fridge freezer, washing machine and tumble dryer, leading to a utility room and a ground floor cloakroom. To the first floor is four bedrooms, a shower room and a family bathroom. To the exterior of the property can be found a front garden with a paved driveway providing off street parking for 2/3 cars, garage with up and over door and a rear garden of approximately 60' with patio and decked area. Council Tax Band E. EPC Rating D.
Call Bishop Estates on to arrange a viewing.
Lancing Road in South Orpington is a location favoured by families given the excellent primary schools and green open spaces. It is well connected by road, with the M25 easily accessible. For those commuting to Central London there is a choice of two stations; Chelsfield and Orpington, both benefitting from direct links to London Bridge and Cannon Street. The property is very well located for local schools such as St. Olaves School for Boys and Newstead Woods for Girls.
One week equivalent holding fee £669
One month equivalent paid in advance (less holding fee)
Five week's deposit £3,346 lodged with Deposit Protection Service
Ground Floor
entrance hall
Double glazed leaded door and panel to side, two understairs storage cupboards, radiator, wood effect flooring, stairs to first floor.
Reception room
12' 11'' x 12' 4'' (3.96m x 3.78m) Central feature fireplace, fitted carpet, double glazed leaded window to front with fitted shutters, feature stained glass windows to the side, radiator.
Family room/dining room
26' 2'' x 10' 5'' (8m x 3.2m) Feature fireplace, double glazed window to side, double glazed French doors to rear and two double glazed windows to rear, two radiators, wood effect flooring.
Fitted kitchen
16' 6'' x 12' 2'' (5.05m x 3.71m) Fitted kitchen with a range of matching wall and base units with work tops over, sink unit with mixer tap and drainer, integrated range style oven, integrated hob with extractor over, fridge/freezer, washing machine, dishwasher, tiled splashbacks, breakfast bar, double glazed window to rear, double glazed door to side, tiled flooring, radiator, leading to utility area.
Utility room
7' 1'' x 5' 10'' (2.18m x 1.78m) Double glazed window to side, tiled flooring, Gas central heating boiler, range of matching wall and base units with work tops over, stainless sink unit, space and plumbing for washing machine, space for fridge/freezer, tiled flooring.
Cloakroom
Comprising of a low level wc, wash hand basin, double glazed frosted window to side, wood effect flooring, radiator.
First Floor
first floor landing
Access to loft, double glazed frosted window to side, carpet, radiator.
Bedroom one
13' 1'' x 11' 6'' (3.99m x 3.53m) A range of fitted wardrobe cupboards, carpet, radiator, double glazed leaded window to front with fitted shutters.
Bedroom two
10' 7'' x 9' 3'' (3.23m x 2.82m) Fitted wardrobe cupboard, double glazed leaded window to front, carpet, radiator.
Bedroom three
10' 9'' x 8' 5'' (3.3m x 2.59m) Double glazed window to rear, carpet, radiator.
Bedroom four
12' 0'' x 6' 11'' (3.68m x 2.13m) Built in storage area, double glazed window to rear, carpet, radiator.
Family bathroom
Comprising of a panelled bath with shower attachment, pedestal wash hand basin, built in storage unit, double glazed frosted leaded window to front, part tiled, vinyl floor covering, radiator.
Shower room
Comprising of shower cubicle, low level wc, wash hand basin inset vanity unit, double glazed frosted window to side, part tiled walls, vinyl floor covering, extractor fan, heated towel rail.
Exterior
rear garden
Approximate measurements, mature rear garden with patio area, decked area, access from both sides, outside tap, garden shed.
Garage
16' 9'' x 7' 6'' (5.11m x 2.29m) With up and over door, power and lighting. Tumble dryer to remain
off street parking
Paved driveway with off street parking for 2/3 cars.
Property info
For more information about this property, please contact
Bishop Estates, BR6 on +44 1689 251747 * (local rate)
Disclaimer
Property descriptions and related information displayed on this page, with the exclusion of Running Costs data, are marketing materials provided by Bishop Estates, and do not constitute property particulars. Please contact Bishop Estates for full details and further information. The Running Costs data displayed on this page are provided by PrimeLocation to give an indication of potential running costs based on various data sources. PrimeLocation does not warrant or accept any responsibility for the accuracy or completeness of the property descriptions, related information or Running Costs data provided here.




























.png)

