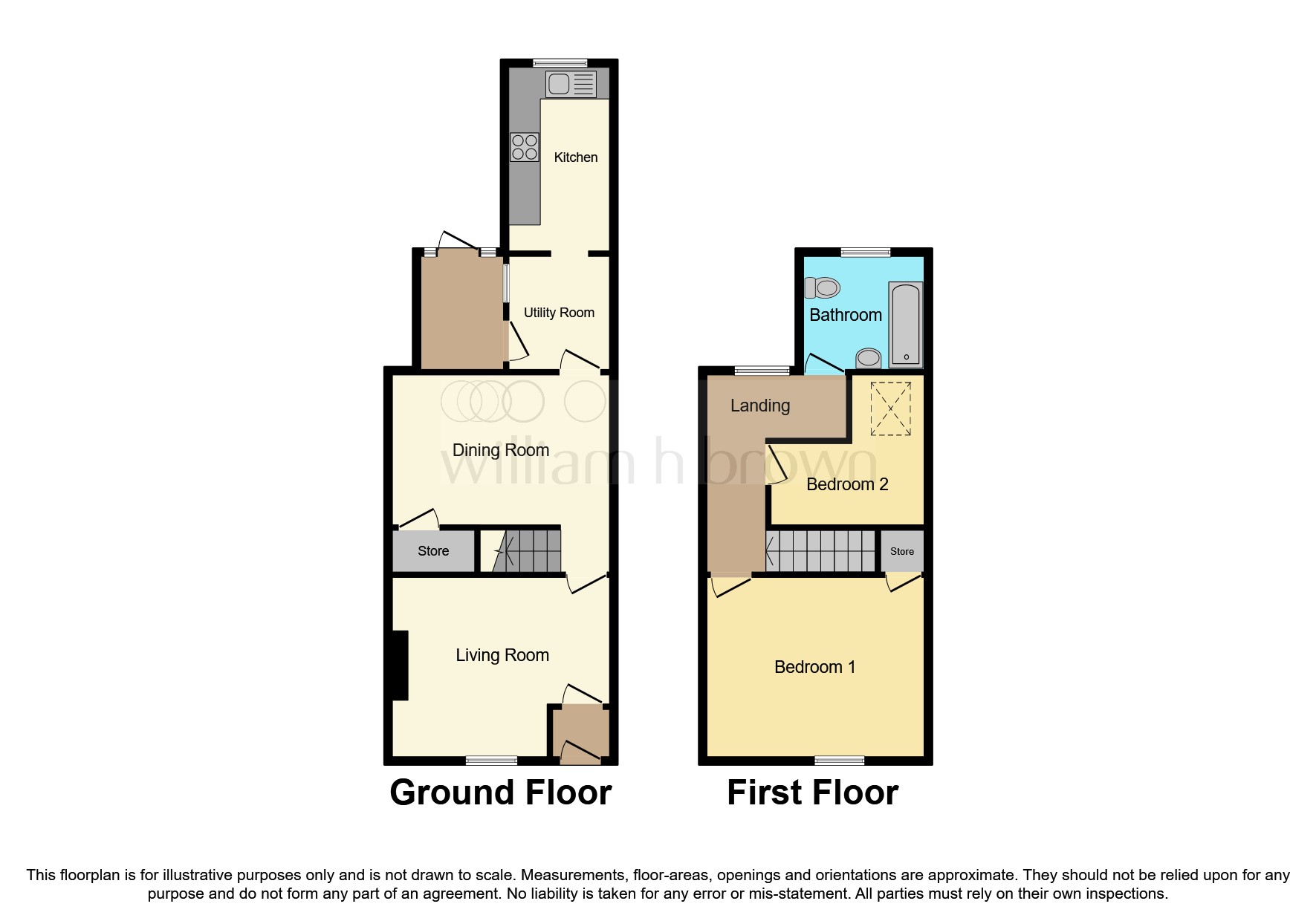Property to rent in Out Westgate, Bury St. Edmunds IP33
* Calls to this number will be recorded for quality, compliance and training purposes.
Utilities and more details
Property features
- Zero deposit available
- Available April
- 2 bedroom
- Town centre
- Close to hospital
- Close to main road
- Close to shops
- Perfect for usaf
- Modern home
- Good size
Property description
Holding Deposit: 300.00
summary
***zero deposit available***
This beautifully presented home is brand new to the market and walking distance to the town centre. Benefiting from two bedrooms, large garden, and utility room off the kitchen, it is the perfect property for investors or first time buyers. Viewings strongly advised, call in to book yours now!
Description
***zero deposit available***
***William H Brown***
Ground Floor
Entrance Porch
Plastered ceiling, fitted light, external double glazed door to front, internal door to lounge, carpet flooring.
Lounge 13' 1" x 11' ( 3.99m x 3.35m )
Plastered ceiling, fitted light, door to dining room, window to front aspect, fitted storage and shelving, radiator, sockets, TV point, wooden flooring.
Dining Room 11' 7" x 8' 8" ( 3.53m x 2.64m )
Textured ceiling, fitted light, door to utility/breakfast room, window to front aspect, stairs to first floor, under stairs cupboard, radiator, sockets, wooden flooring.
Utility/ Breakfast Room 7' x 6' 8" ( 2.13m x 2.03m )
Textured ceiling, fitted light, double glazed door to conservatory, open archway to kitchen, window side aspect, space for multiple appliances, radiator, sockets and vinyl flooring.
Kitchen 11' 1" x 6' ( 3.38m x 1.83m )
Plastered ceiling, window to rear aspect, wall and base units, oven and gas hob with extractor fan over, sink/drainer, work surfaces, sockets and vinyl flooring.
Conservatory 6' 4" x 4' 8" ( 1.93m x 1.42m )
UPVC conservatory, external double glazed door to rear, window to rear aspect, sockets and vinyl flooring.
First Floor
Landing
Textured ceiling, fitted light, loft access, doors to the two bedrooms and bathroom, window to rear aspect, radiator, sockets and carpet flooring.
Bedroom One 13' 2" x 10' 6" ( 4.01m x 3.20m )
Plastered ceiling, fitted light, window to front aspect, fitted cupboards, radiator, sockets and carpet flooring.
Bedroom Two 9' 1" Max x 9' 2" Max ( 2.77m Max x 2.79m Max )
Plastered ceiling, fitted light, velux window, radiator, sockets and carpet flooring.
Bathroom
Plastered ceiling, spot lights, frosted window to rear aspect, double attached shower over bath unit, fitted WC and wash-hand basin with storage, heated towel rail, vinyl flooring.
Rear Garden
Decking area with steps leading to the lawn, patio path leading to the wooden shed and gated side access, gravel area with a variety of bushes and shrubs, outside tap.
While every reasonable effort is made to ensure the accuracy of descriptions and content, we should make you aware of the following guidance or limitations.
(1) money laundering regulations – prospective tenants will be asked to produce identification documentation during the referencing process and we would ask for your co-operation in order that there will be no delay in agreeing a tenancy.
(2) These particulars do not constitute part or all of an offer or contract.
(3) The text, photographs and plans are for guidance only and are not necessarily comprehensive.
(4) Measurements: These approximate room sizes are only intended as general guidance. You must verify the dimensions carefully to satisfy yourself of their accuracy.
(5) You should make your own enquiries regarding the property in respect of things such as furnishings to be included/excluded and what facilities are/are not available.
(6) Before you enter into any tenancy for one of the advertised properties, the condition and contents of the property will normally be set out in a tenancy agreement and inventory. Please make sure you carefully read and agree with the tenancy agreement and any inventory provided before signing these documents.
Property info
For more information about this property, please contact
William H Brown - Bury St Edmunds, IP33 on +44 1284 644399 * (local rate)
Disclaimer
Property descriptions and related information displayed on this page, with the exclusion of Running Costs data, are marketing materials provided by William H Brown - Bury St Edmunds, and do not constitute property particulars. Please contact William H Brown - Bury St Edmunds for full details and further information. The Running Costs data displayed on this page are provided by PrimeLocation to give an indication of potential running costs based on various data sources. PrimeLocation does not warrant or accept any responsibility for the accuracy or completeness of the property descriptions, related information or Running Costs data provided here.



























.png)

