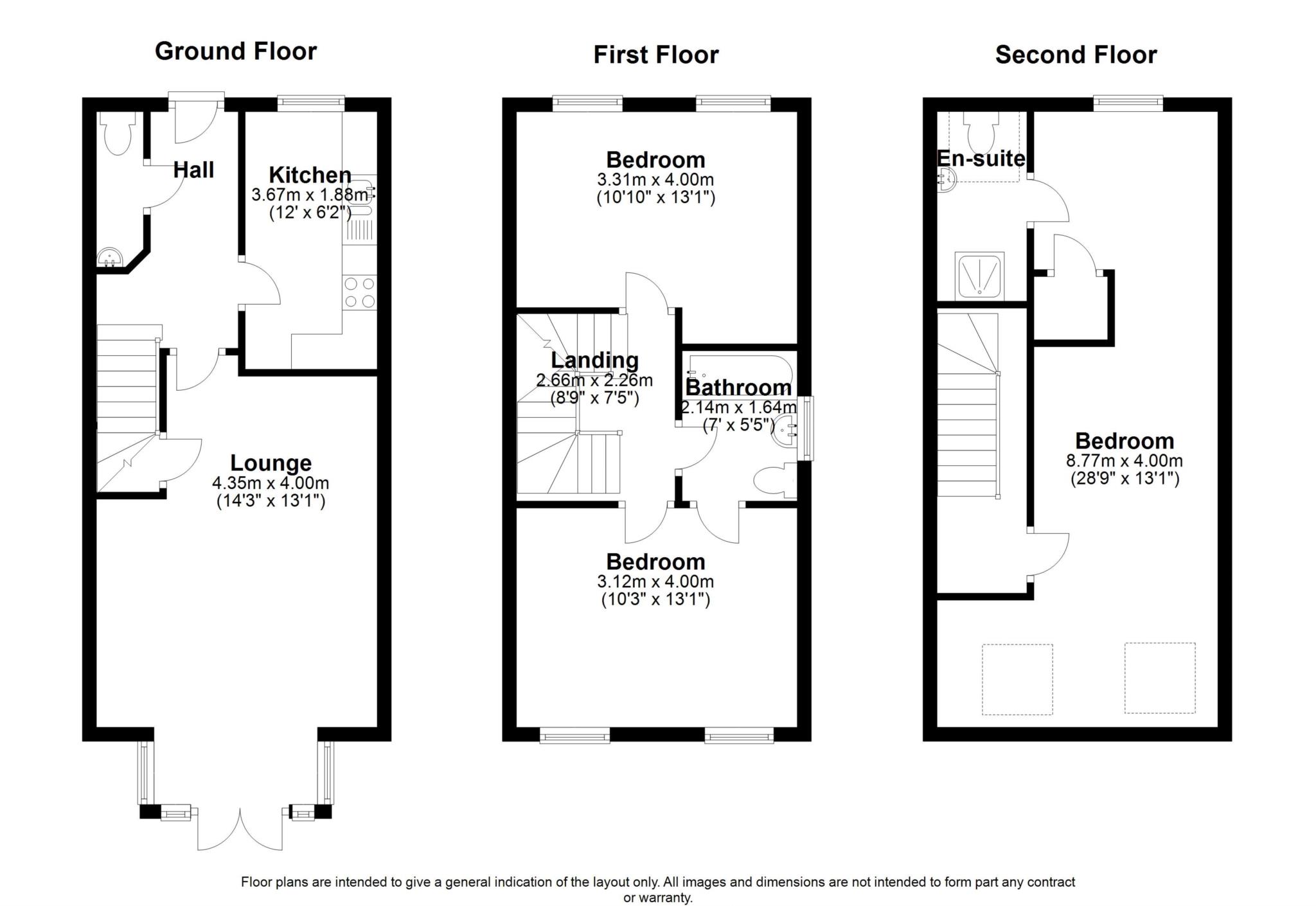Semi-detached house to rent in Croft Gardens, Akron Gate Oxley WV10
* Calls to this number will be recorded for quality, compliance and training purposes.
Utilities and more details
Property features
- EPC Rating B
- Three Bedrooms
- Master Bedroom with En-Suite
- Garage and Driveway
- On the popular Akron Gate Estate
- Modern Kitchen
- Wton Council Tax C
Property description
Austins Estate Agents Austins Estate Agents are delighted to present for let this attractive family home on the very popular residential Acton Gate Estate in Wolverhampton. Built in 2016 this semi detached property appointed to a modern standard. Close to the local amenities and transport links into the City centre. The property briefly comprises : Entrance hall, guest W.C. Fitted kitchen, lounge, bathroom. Three bedrooms with an en-suite to the master. The property further benefits from gas central heating, double glazing, enclosed rear garden, detached garage with further driveway parking.
Entrance Hall
Modern style door to front, radiator, doors to various rooms, staircase to upper floors.
Kitchen
Overlooking the front aspect of the property, a range of neutral wall and base units with integrated oven, hob and extractor and space for various appliances.
Downstairs Guest W.C.
White low flush W.C. And hand basin, radiator.
Lounge
Generous size lounge with a side window and patio doors to rear garden, radiator and storage cupboard.
1st Floor
Landing area with radiator and stairs to second floor.
Bedroom One
Double size bedroom with twin windows, radiator, storage cupboard and door through to family bathroom.
Bathroom
Having dual access from the landing and bedroom one, white bathroom with tiled splashbacks.
Bedroom Two
Double sized bedroom, twin windows and radiator.
Second Floor
Landing with radiator
Master bedroom of generous proportions with radiator and door to
En-Suite
Double shower unit fully tiled, white low flush W.C. Hand basin and radiator.
Rear Garden
With paved patio area and path, side gate leading to driveway and detached garage.
What3words /// cling.wished.tour
Notice
All photographs are provided for guidance only.
Redress scheme provided by: Property Ombusdment Scheme ( D9675)
Client Money Protection provided by: Custodial Deposit Protection Scheme (1566033)
Property info
For more information about this property, please contact
Austins Estate Agents, WV3 on +44 1902 596041 * (local rate)
Disclaimer
Property descriptions and related information displayed on this page, with the exclusion of Running Costs data, are marketing materials provided by Austins Estate Agents, and do not constitute property particulars. Please contact Austins Estate Agents for full details and further information. The Running Costs data displayed on this page are provided by PrimeLocation to give an indication of potential running costs based on various data sources. PrimeLocation does not warrant or accept any responsibility for the accuracy or completeness of the property descriptions, related information or Running Costs data provided here.




























.png)
