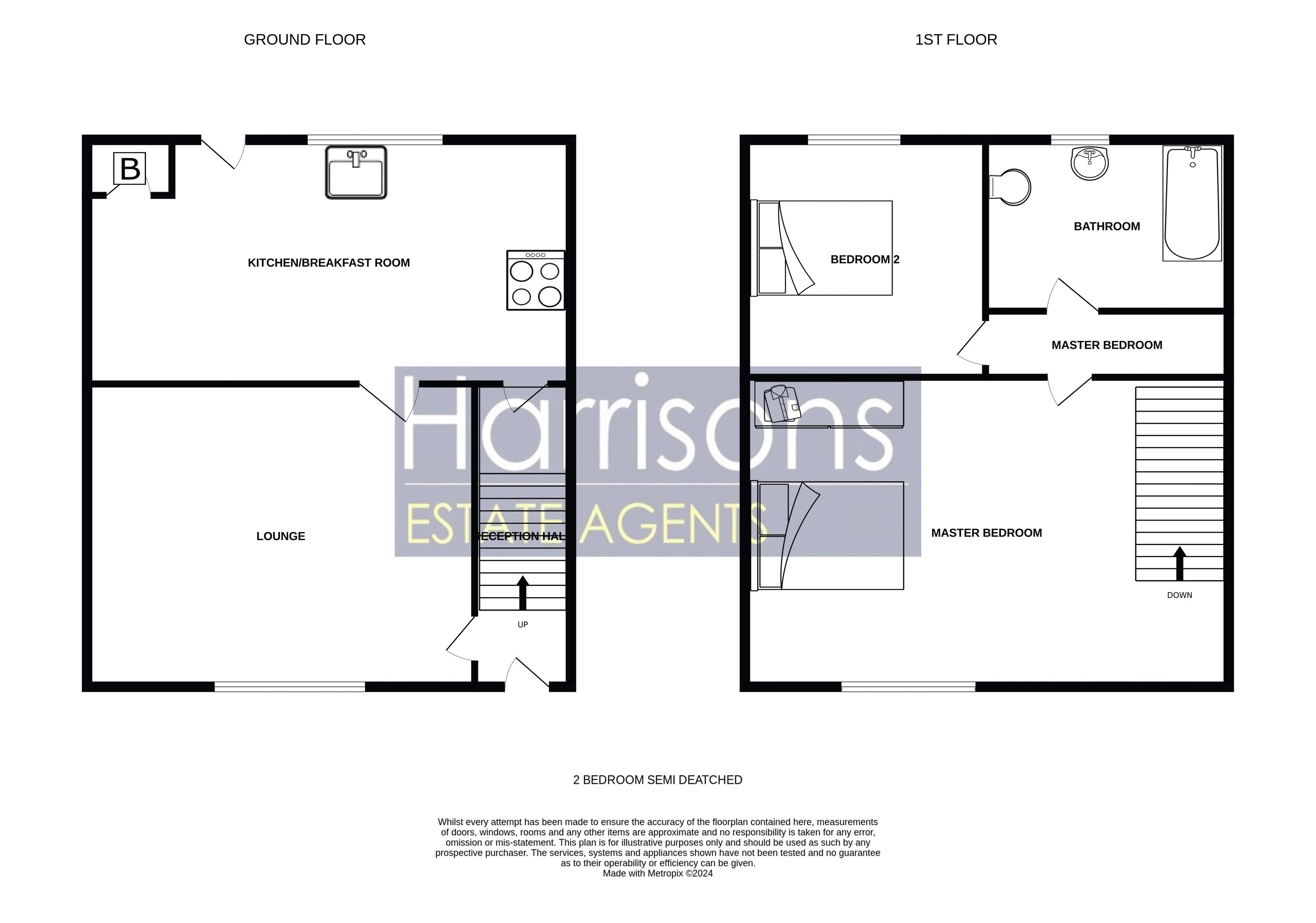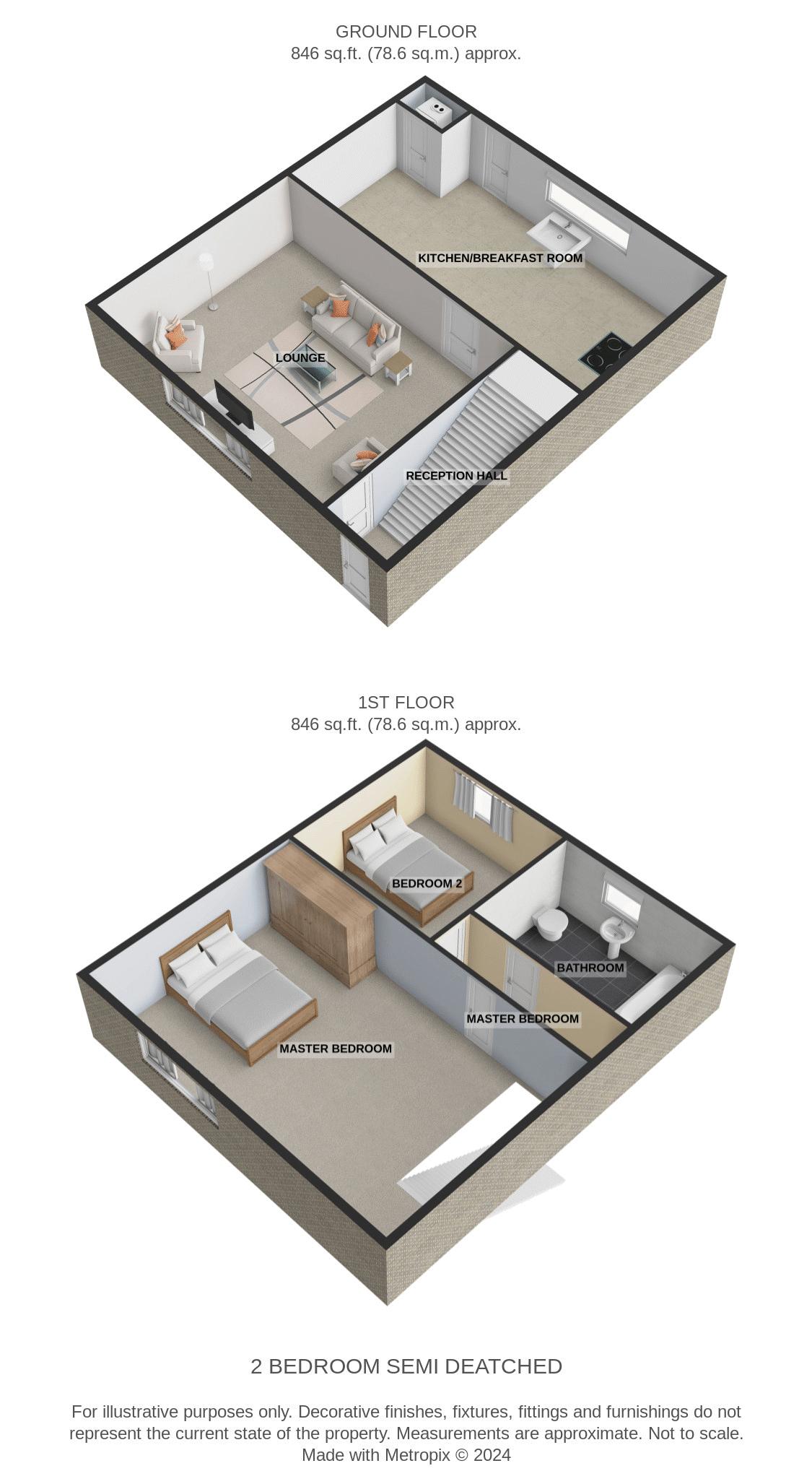Semi-detached house to rent in New Rental - Formby Avenue, Atherton, Manchester M46.
* Calls to this number will be recorded for quality, compliance and training purposes.
Utilities and more details
Property features
- Newly reburbished thoughtout
- New modern kitchen and appliances
- Two double bedrooms
- Large wrap around front, side and rear garden
- Large family bathroom
- Parking for two vehicles
Property description
** Formby Avenue, Atherton**
**Available Now**
** £895.00 pcm **
Welcome to Formby avenue, located in the area of Atherton.
Harrisons are delighted to market this semi detached property that is now available to let, Two bedrooms Lounge, Kitchen/diner, Family bathroom and Large gardens.
** deposit £1032.69 **
Council tax band - A
Please note - A minimum income of £26,850 is required to pass the affordability checks.
A holding deposit of £206.53 is required to secure this property.
Electric supplier - British gas
Gas supplier - British gas
Water - United utilities
EPC rated - C
location.
Central Station (0.7 miles)
Howe Bridge Leisure Centre (1.4 miles)
Tesco Superstore (0.8 miles)
Asda Westhoughton) (0.6 miles)
property features and details.
Two bedrooms
Semi detached property
Lounge and family kitchen
Family bathroom suite
Newly refurbished
Large wrap around front, side and rear gardens
Harrisons / experience the difference
Book a viewing online / telephone / WhatsApp
Flexible viewing appointments available
Open 6 days a week, contact our branch for more details.
Email:
Front Garden
Large front Corner plot
Driveway for two Vehicles
Mature tress, shrubs and conifers
Lounge (13' 10'' x 11' 2'' (4.21m x 3.40m))
Double glazed window with two openers
Double radiator
Tv ariel
Telephone connection
Gas meter box
Ceiling spotlights
New carpets
Newly decorated
New internal doors
Back Garden
Wrap around garden leading to the side and front
Entrance Hallway (2' 7'' x 7' 10'' (0.79m x 2.4m))
New carpet
Consumer unit
Pendant light
Smoke alarm
UPVC window
New internal door
Smoke alarm
Bedroom 1 (10' 4'' x 12' 2'' (3.16m x 3.7m))
Double bedroom
Inset space for wardrobes
Pendant ceiling light
Single panelled radiator
Double glazed with an opener
New carpet flooring
Bedroom 2 (12' 2'' x 7' 5'' (3.71m x 2.25m))
Double Bedroom
Double glazed window
New carpet flooring
Single radiator
Pendant light
Cupboard storage
Kitchen (9' 6'' x 16' 2'' (2.89m x 4.92m))
Kitchen/breakfast room
Space for a small breakfast table
Fitted modern light grey kitchen with black handles
Black cooker, black gas burner
Black extractor
Ideal combi boiler
Double glazed window
Wireless thermostat
Black composite sink with black mixer tap
Plumbing for washing machine
Storage cupboard
usb chrome sockets
UPVC back door with frosted glass
Bathroom (9' 6'' x 7' 11'' (2.89m x 2.42m))
Cupboard storage
Three piece bathroom suite with P shaped bath
Part tiled walls
Curved glass shower screen
Electric shower over the bath
Pendant ceiling light
Frosted double glazed with with opener
Chrome towel radiator
New lino flooring
Back Garden
Property info
For more information about this property, please contact
Harrisons Estate Agents, BL5 on +44 1204 351952 * (local rate)
Disclaimer
Property descriptions and related information displayed on this page, with the exclusion of Running Costs data, are marketing materials provided by Harrisons Estate Agents, and do not constitute property particulars. Please contact Harrisons Estate Agents for full details and further information. The Running Costs data displayed on this page are provided by PrimeLocation to give an indication of potential running costs based on various data sources. PrimeLocation does not warrant or accept any responsibility for the accuracy or completeness of the property descriptions, related information or Running Costs data provided here.





























.png)
