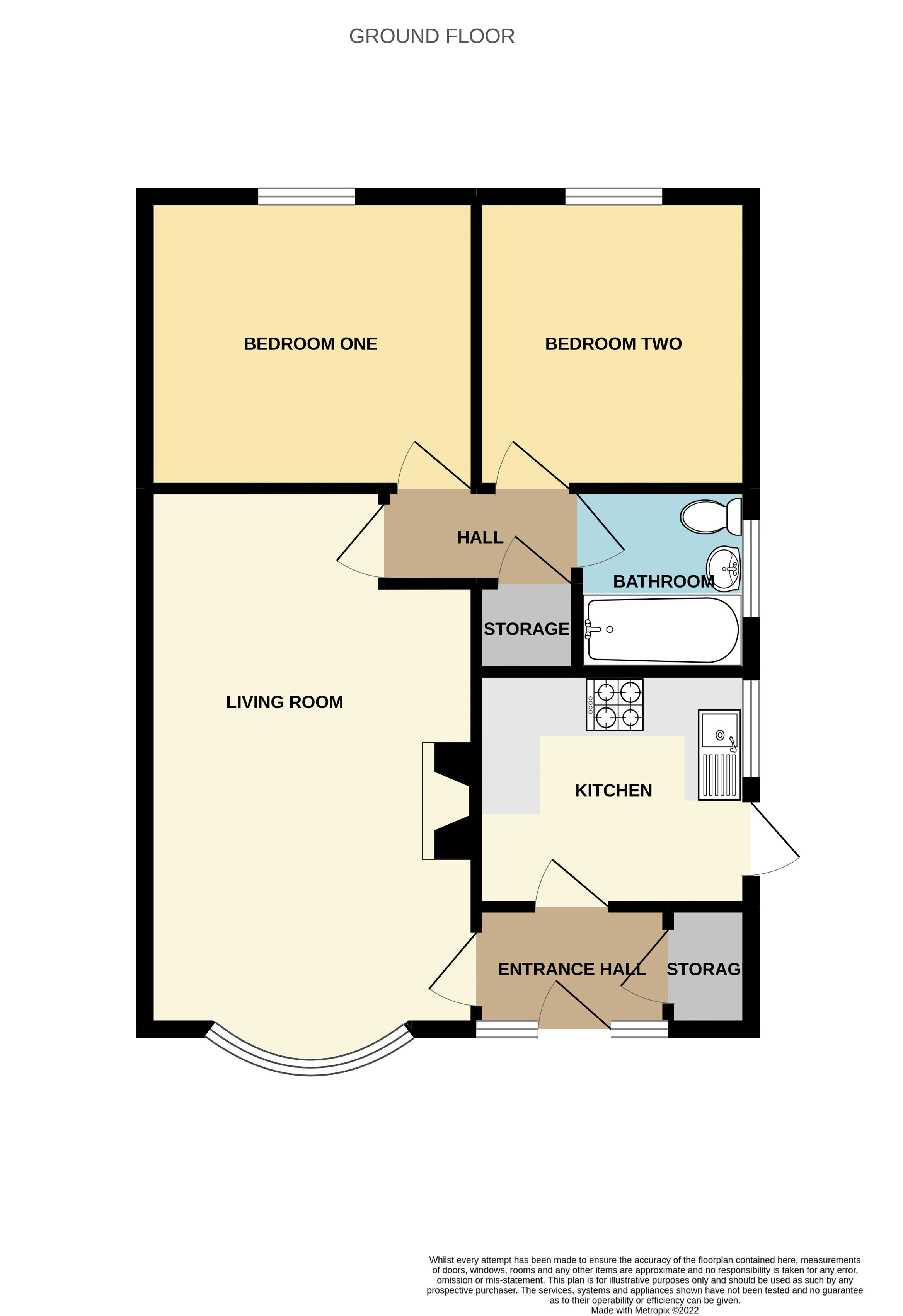Semi-detached bungalow to rent in Marlborough Crescent, Endon ST9
Just added* Calls to this number will be recorded for quality, compliance and training purposes.
Utilities and more details
Property features
- Two bedroom semi detached bungalow
- Situated in a quiet cul-de-sac position
- Boasts potential in abundance
- 18.5ft living room.
- Quiet location
- Catchment area for Endon Schools
Property description
To let This recently renovated bungalow is located within a much sought after residential area, with country walks close by and great links to the Potteries and Leek.
You're welcomed into the property into the hall which has a store cupboard to the right.
The kitchen has a range of contemporary units, an integral hob, oven, extractor fan and room for a washing machine, At over 5 metres in length, the living room has plenty of space and features an electric log burner style fire with wood mantel.
To the rear of the property are two well-proportioned bedrooms. The bathroom has a contemporary suite which is comprised of a panel bath with drencher shower, low level WC, vanity wash hand basin and heated towel rail.
Externally the rear garden has a lawn and a paved patio. The frontage has a paved drive, an area laid to lawn and a detached garage with electric door. The property is to be let on a long term Assured Shorthold Tenancy Agreement at a rental of £900.00 per calendar month with a £900.00 deposit at the commencement of the tenancy. Available now
Entrance Hallway
UPVC double glazed door, store cupboard, radiator.
Kitchen (7' 11'' x 8' 7'' (2.41m x 2.61m))
UPVC double glazed window to the side aspect, UPVC double glazed glazed to the side, good range of units to the base and eye level, Lamona four ring hob, Lamona integral oven, extractor fan, stainless steel sink and chrome mixer tap, part tiled, space for a washing machine, radiator.
Living Room (18' 5'' x 11' 8'' (5.61m x 3.56m))
UPVC double glazed window to the frontage, radiator, electric fire, slate hearth, wood mantel, glazed window to the inner hall.
Inner Hallway
Store cupboard.
Bedroom One (9' 11'' x 11' 3'' (3.02m x 3.42m))
UPVC double glazed window to the rear, radiator.
Bedroom Two (9' 11'' x 9' 5'' (3.03m x 2.87m))
UPVC double glazed window to the rear, radiator.
Bathroom (6' 7'' x 5' 5'' (2.01m x 1.66m))
UPVC double glazed window to the side aspect, heated towel rail, low level WC, vanity hand wash basin, chrome mixer tap, panel bath, chrome mixer tap, drencher shower, hand held shower, wall mounted chrome mixer tap, shower screen.
Externally
Rear garden laid to lawn, paved patio area, well stocked borders.
Frontage laid to lawn, well stocked borders, paved drive.
Detached Garage
Electric door.
Property info
For more information about this property, please contact
Whittaker & Biggs, ST13 on +44 1538 269070 * (local rate)
Disclaimer
Property descriptions and related information displayed on this page, with the exclusion of Running Costs data, are marketing materials provided by Whittaker & Biggs, and do not constitute property particulars. Please contact Whittaker & Biggs for full details and further information. The Running Costs data displayed on this page are provided by PrimeLocation to give an indication of potential running costs based on various data sources. PrimeLocation does not warrant or accept any responsibility for the accuracy or completeness of the property descriptions, related information or Running Costs data provided here.

























.png)


