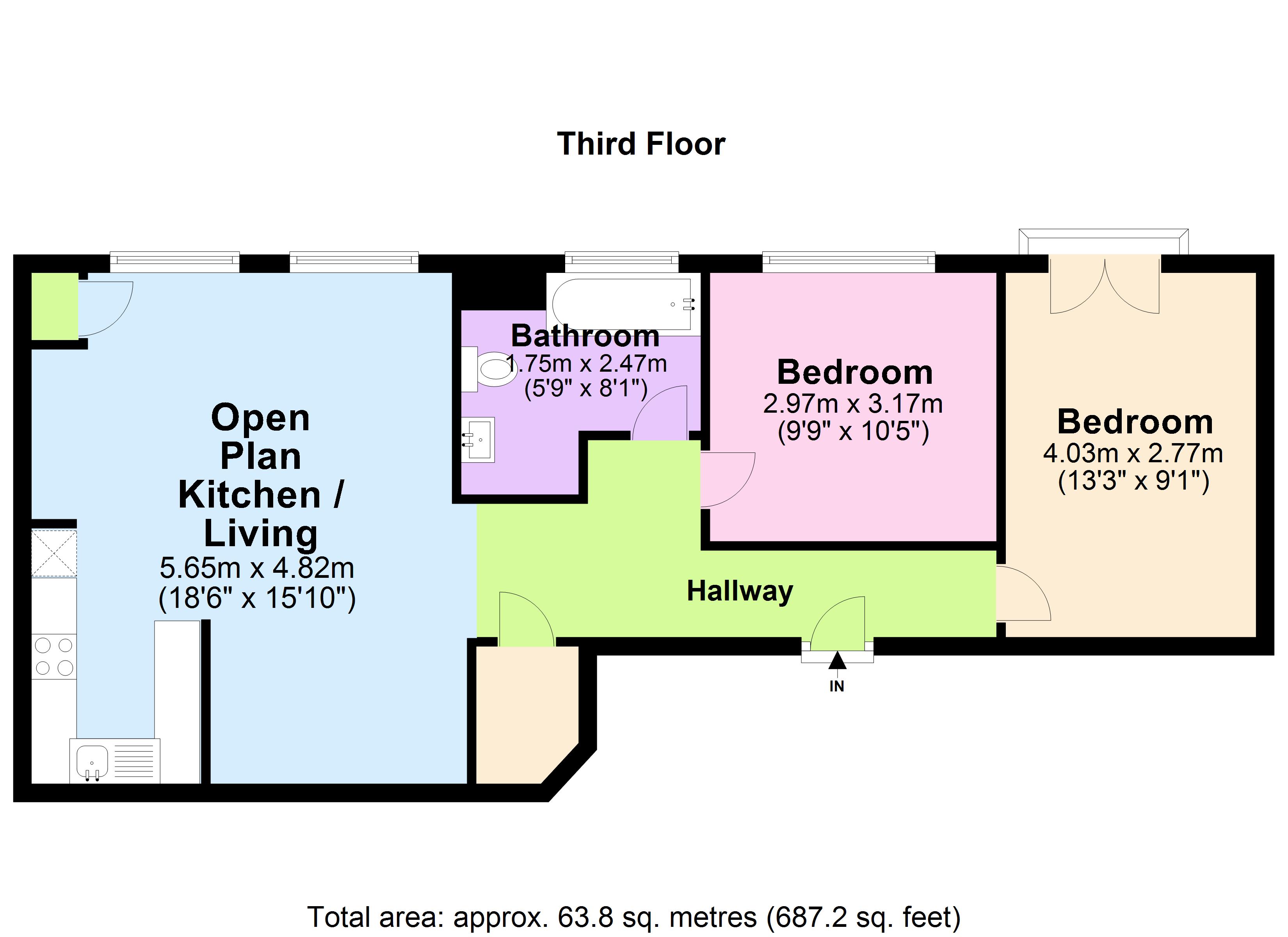Flat to rent in Raleigh Street, Nottingham NG7
* Calls to this number will be recorded for quality, compliance and training purposes.
Utilities and more details
Property features
- Third floor apartment.
- Desirable development and high quality conversion.
- Two double bedrooms.
- Characterful features throughout.
- Spacious open-plan living.
- Fob/code secure access entry system.
- Allocated parking space.
- Close proximity to Nottingham City Centre and all the amenities on offer.
- Easy access to A609, A610 and A6200.
- Easy access to award winning public transport system.
Property description
This characterful two bedroom apartment is located just a stone's throw away from the City Centre. The property combines original features and tasteful, contemporary décor. Offering two double bedrooms, open plan kitchen/living and a three-piece bathroom suite, the property is a perfect match for a single person or couple working professionals. Do not miss out on this opportunity, be quick to enquire!
This characterful two bedroom apartment is located just a stone's throw from the City Centre. The property combines original features and tasteful, contemporary décor. Offering two double bedrooms, open plan kitchen/living and a three-piece bathroom suite, the property is a perfect match for a single person or couple working professionals. Do not miss out on this opportunity, be quick to enquire!
Parking A single parking space in an allocated gated area. Fob access to open the electric gates.
Communal Entering the communal areas leads to stairs and an elevator up to the 3rd floor. The communal areas are well maintained, clean and neutrally finished at the same time keeping the traditional features of the development.
Entrance hall In the hallway for the apartment, there is the intercom phone for entry to visitors and friends. A large storage cupboard in the hallway has shelving and space for shoes and coats. The hallway has hard flooring, neutrally decorated walls, a white storage unit and provides access into the accommodation.
Open plan living & kitchen 18' 6" x 15' 9" (5.65m x 4.82m) Large open plan living space with space for Kitchen, Dining and Living. Two large windows allow excellent natural lighting. Throughout the property there are characterful features such as wooden ceiling beams or exposed brick walls. The living area hosts a sofa, wooden coffee table and a large TV stand with shelving units.
The Kitchen area is sectioned out through a tasteful partition wall and hosts a range of wall and base mounted units and ample worktop space. There are appliances in place and provided with the apartment but are the responsibility of the tenant, should they create any problems. The dining area offers a contemporary wooden table and benches on its sides with cushions.
Bedroom 13' 2" x 9' 1" (4.03m x 2.77m) The main bedroom hosts a large double bed with storage underneath with white headboards and bedside tables. There is a large wardrobe with mirrors and additional clothes hooks mounted to the back wall. Juliette balcony allowing plenty of natural light, hard flooring, exposed brick wall, and traditional high ceilings with exposed beams.
Bedroom 9' 8" x 10' 4" (2.97m x 3.17m) Further double bedroom with windows looking out to the courtyard of the development, hosting a full set of furniture including a bed, wardrobe, storage units and contemporary light fittings. Hard flooring, exposed brick wall and ceiling beams adding much character to the appearance of the room.
Bathroom 5' 8" x 15' 9" (1.75m x 4.82m) A large bathroom with three piece white suite, consisting of a bath with an overhead shower and glass shower screen, rectangular hand wash basin on a pedestal, WC and a couple of storage units. Large window with views to the courtyard surrounded by a tasteful brick wall.
Property info
For more information about this property, please contact
Tristram's Sales & Lettings, NG9 on +44 1233 526137 * (local rate)
Disclaimer
Property descriptions and related information displayed on this page, with the exclusion of Running Costs data, are marketing materials provided by Tristram's Sales & Lettings, and do not constitute property particulars. Please contact Tristram's Sales & Lettings for full details and further information. The Running Costs data displayed on this page are provided by PrimeLocation to give an indication of potential running costs based on various data sources. PrimeLocation does not warrant or accept any responsibility for the accuracy or completeness of the property descriptions, related information or Running Costs data provided here.

























.png)

