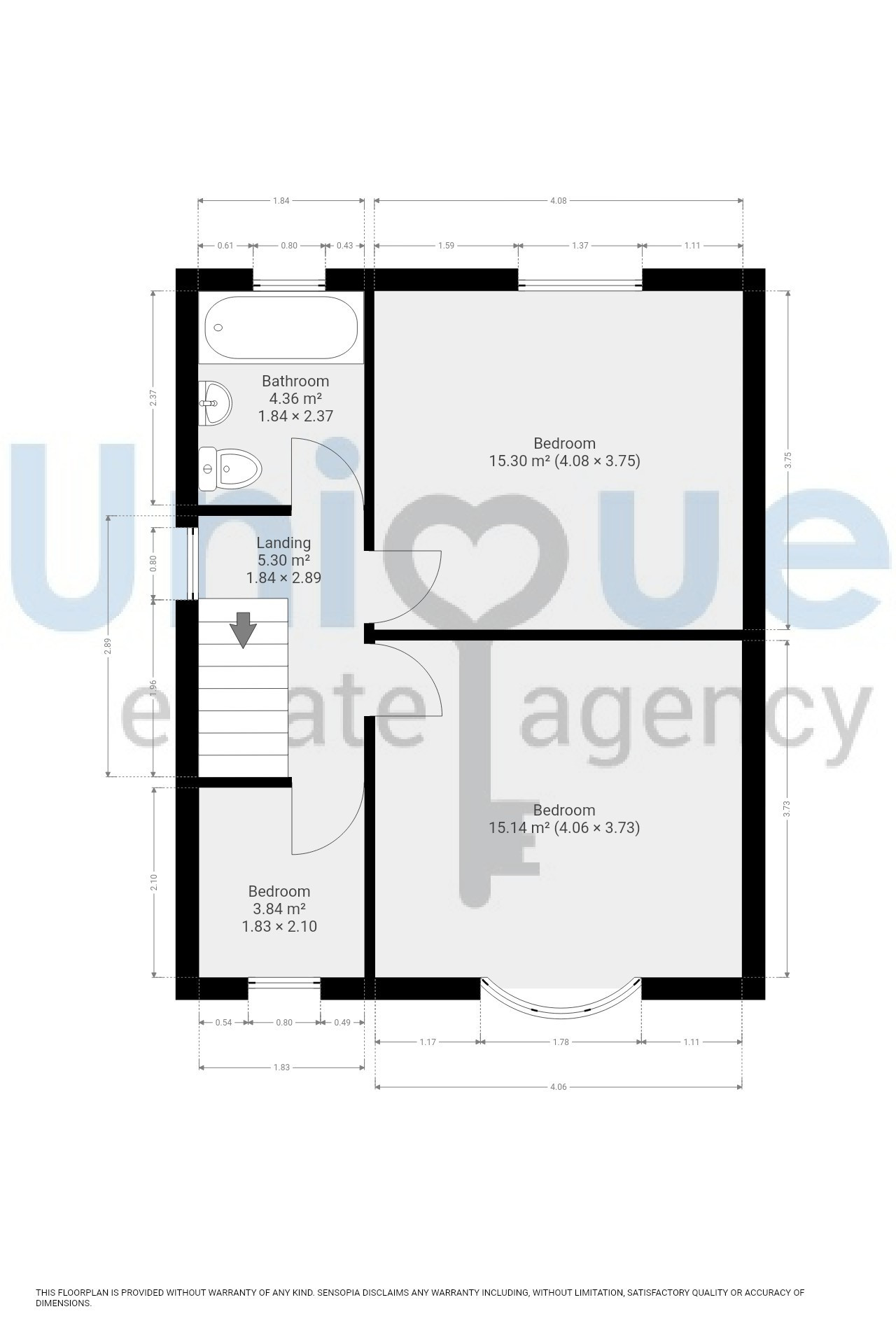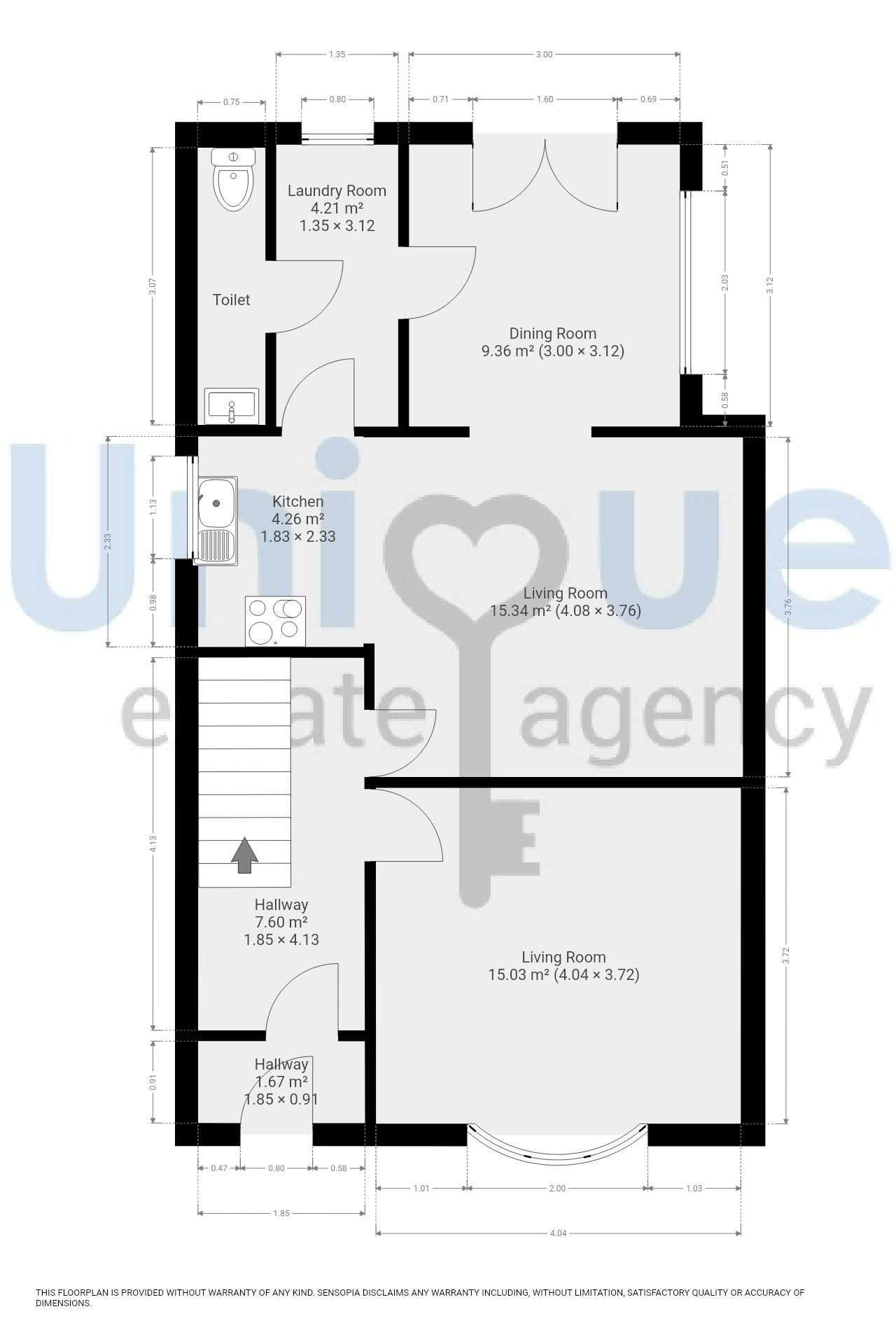Semi-detached house to rent in Ribby Road, Kirkham, Lancashire PR4
* Calls to this number will be recorded for quality, compliance and training purposes.
Utilities and more details
Property features
- Easy access to all transport links
- Separate lounge
- Two reception rooms
- Well presented 3 bedroom house
Property description
Unique Lettings are delighted to bring to the lettings market this recently renovated three bedroom semi-detached family home located within the very popular and sought after location of Ribby Road, Kirkham offering room for the entire family with large rooms throughout and two generous reception rooms to the ground floor. Within a short distance to both local primary schools and the Grammar school and also offers great access to all transport links in to Kirkham, Lytham, Preston and the Motorway network.
Internally the property features Entrance Porch into a spacious hallway, with Lounge, Dining Kitchen and Second Reception as well as a large Utility and Downstairs Cloak Room. To the first floor are two double bedrooms and a single bedroom together with modern brand new family bathroom.
Externally there is an established front garden and private rear garden.
Council Tax Band C.
EPC rating- D
Minimum term of let- 6 months
Permitted payments:
For properties in England, the Tenant Fees Act 2019 means that in addition to rent, lettings agents can only charge tenants (or anyone acting on the tenant's behalf) the following permitted payments: Holding deposits (a maximum of 1 week's rent);
Deposits (a maximum deposit of 5 weeks' rent for annual rent below £50,000, or 6 weeks' rent for annual rental of £50,000 and above); Payments to change a tenancy agreement eg. Change of sharer (capped at £50 or, if higher, any reasonable costs);
Payments associated with early termination of a tenancy (capped at the landlord's loss or the agent's reasonably incurred costs); Utilities, communication services (eg. Telephone, broadband), TV licence and council tax. Interest payments for the late payment of rent (up to 3% above Bank of England's annual percentage rate);
Reasonable costs for replacement of lost keys or other security devices; Contractual damages in the event of the tenant's default of a tenancy agreement; and any other permitted payments under the Tenant Fees Act 2019.
Unique Lettings are members of:
Client Money Protection: Cmp No: CMP005900
Property Redress scheme: Prs No: PRS015254
Entrance Hall
Double doors lead into the tiled Entrance Porch housing the Gas and Electric meter cupboards with doors leading to the spacious hallway with laminate flooring.
Lounge (3.72m x 4.04m)
Walk in bay window overlooking the front with feature fireplace and gas fire, carpet and radiator.
Dining Kitchen (3.76m x 408m)
Brand new fitted kitchen with electric hob, integrated single oven, dishwasher and fridge. Sink.
Utility (3.12m x 1.35m)
Window to rear. Cupboard and space for washing machine.
Cloakroom
Vanity wash hand basin and WC.
Second Reception Room (3.12m x 3.00m)
Laminate flooring, radiator and French doors to rear garden.
Stairs And Landing
Window to side of property. Carpet.
Bedroom 1 (3.75m x 4.08m)
Window to rear. Built in cupboards. Carpet and radiator.
Bedroom 2 (3.73m x 4.06m)
Walk in bay window to front. Storage shelving. Carpet and radiator.
Bedroom 3 (2.10m x 1.83m)
Window to front. Carpet and radiator.
Family Bathroom (2.37m x 1.84m)
Brand new bathroom suite, comprising wc, pedestal wash hand basin, panelled bath, part tiled elevations and vinyl to floor. Obscure glazed window to rear.
Externally
To the front is a wall enclosed mature garden - an alteration is being made over the next few weeks to make additional off road parking. To the rear is a fence enclosed garden with patio area and laid to lawn.
Property info
For more information about this property, please contact
Unique Estate Agency Ltd - St. Annes, FY8 on +44 1253 545716 * (local rate)
Disclaimer
Property descriptions and related information displayed on this page, with the exclusion of Running Costs data, are marketing materials provided by Unique Estate Agency Ltd - St. Annes, and do not constitute property particulars. Please contact Unique Estate Agency Ltd - St. Annes for full details and further information. The Running Costs data displayed on this page are provided by PrimeLocation to give an indication of potential running costs based on various data sources. PrimeLocation does not warrant or accept any responsibility for the accuracy or completeness of the property descriptions, related information or Running Costs data provided here.























.png)