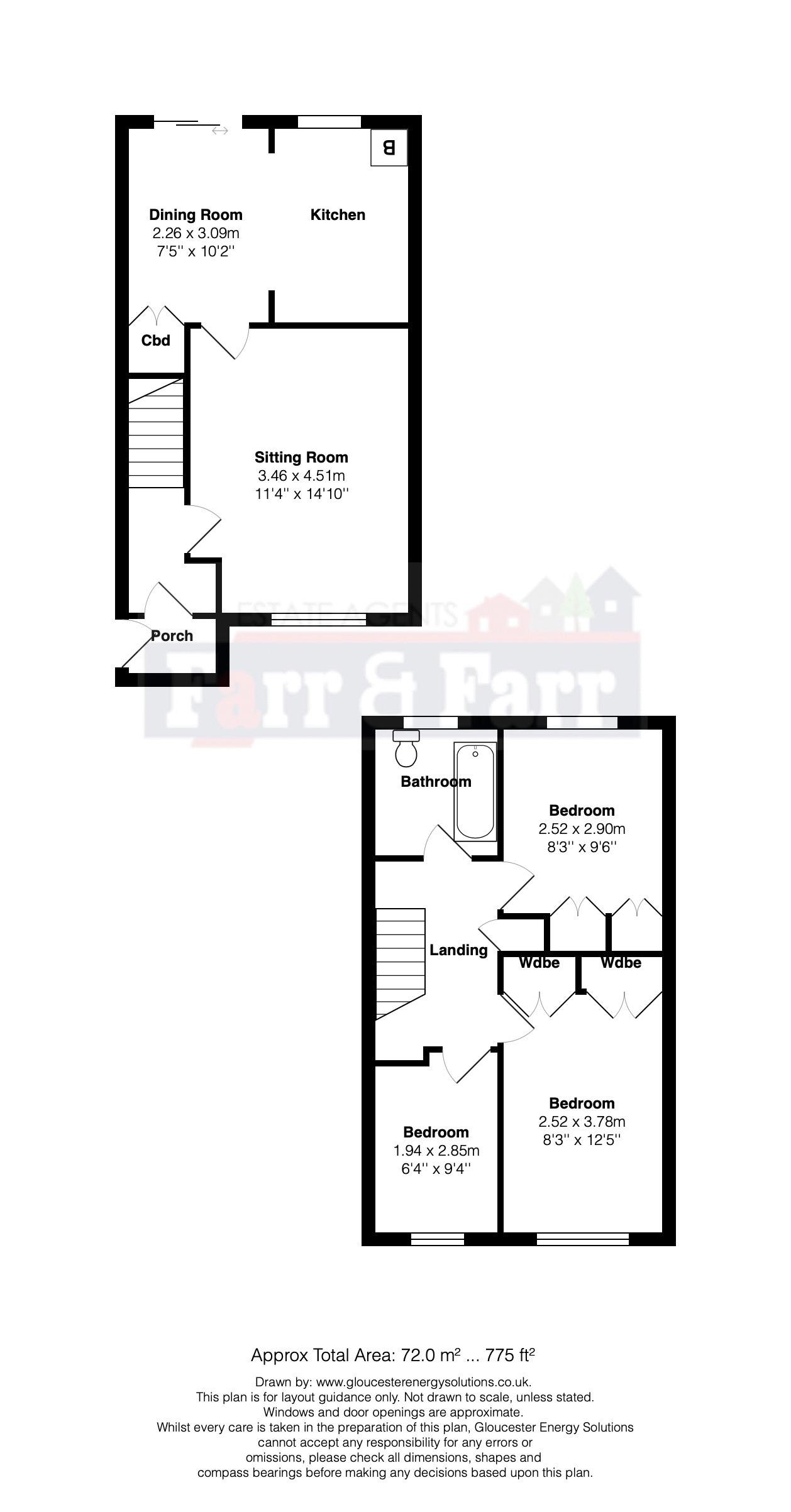Detached house to rent in Penny Close, Longlevens, Gloucester GL2
Just added* Calls to this number will be recorded for quality, compliance and training purposes.
Utilities and more details
Property features
- Three bedrooms
- Open plan kitchen / dining room
- Complete renovation
- South facing garden
- Detached garage
- Gas central heating
- Immediately available
- Long term let
Property description
This detached three bedroom family home is new to the market and is ideally situated within Longlevens.
The accommodation briefly comprises of an entrance porch, sitting room, open plan dining room and kitchen, three bedroom - all of which offer built in storage - and a shower room. The garage is detached and accessed from the garden. There is parking in front of the garage.
Penny Close is a very popular and small cul de sac situated just off Greyhound Gardens and the Cheltenham Road approximately 2 miles to the East of Gloucester City centre. Some of the areas best schools are within walking distance and good local shopping is close by. Access to Cheltenham and the M5 is only a very short drive.
The property is immediately available and comes highly recommended. Contact Farr & Farr Lettings to arrange a viewing.
Entrance Porch
Half glazed with Upvc double glazed door to:-
Entrance Hall
Staircase to landing. Wall thermostat. Radiator.
Sitting Room (14' 8'' x 11' 3'' (4.47m x 3.43m))
Double radiator. Coved ceiling. T.V point. Glazed door to:-
Dining Room (7' 4'' x 10' 9'' (2.23m x 3.27m))
Understairs cupboard. Double radiator. Upvc double glazed sliding patio doors to garden. Arch to:-
Kitchen (10' 4'' x 7' 3'' (3.15m x 2.21m))
Single drainer sink unit with mixer taps, cupboards and drawers below. Worktops. Part tiled walls. Vinyl floor. Vaillant gas fired central heating boiler. Plumbing for washing machine. Space for cooker. Space for fridge/freezer.
First Floor
Landing
Airing cupboard with factory lagged cylinder, immersion heater and shelving. Access to loft.
Bedroom 1 (12' 4'' x 8' 2'' (3.76m x 2.49m))
Range of wardrobe cupboards. Radiator.
Bedroom 2 (9' 6'' x 8' 2'' (2.89m x 2.49m))
Range of wardrobe and storage cupboards. Radiator.
Bedroom 3 (8' 3'' x 6' 5'' (2.51m x 1.95m))
Radiator.
Bathroom
Panelled bath. Pedestal wash hand basin. Low level W.C. Radiator. Part tiled walls. Vinyl floor.
Exterior
Front gardens landscaped which is predominantly laid to bark with path to front door. Mature bushes and hedges.
Gated side access to wide side with good sized shed/workshop.
Rear gardens of a good size and widening with path and lawns. Shrub beds, mature bushes and tree. Walling to two sides and fencing to the third.
Garage (16' 4'' x 8' 8'' (4.97m x 2.64m))
To the rear.
Up and over door. Power, light and shelving. Eaves ceiling with loft space. Personal door to garden.
Agents Note
Council tax: C
EPC: Tbc
Property info
For more information about this property, please contact
Farr & Farr Lettings, GL2 on +44 1452 679618 * (local rate)
Disclaimer
Property descriptions and related information displayed on this page, with the exclusion of Running Costs data, are marketing materials provided by Farr & Farr Lettings, and do not constitute property particulars. Please contact Farr & Farr Lettings for full details and further information. The Running Costs data displayed on this page are provided by PrimeLocation to give an indication of potential running costs based on various data sources. PrimeLocation does not warrant or accept any responsibility for the accuracy or completeness of the property descriptions, related information or Running Costs data provided here.























.png)
