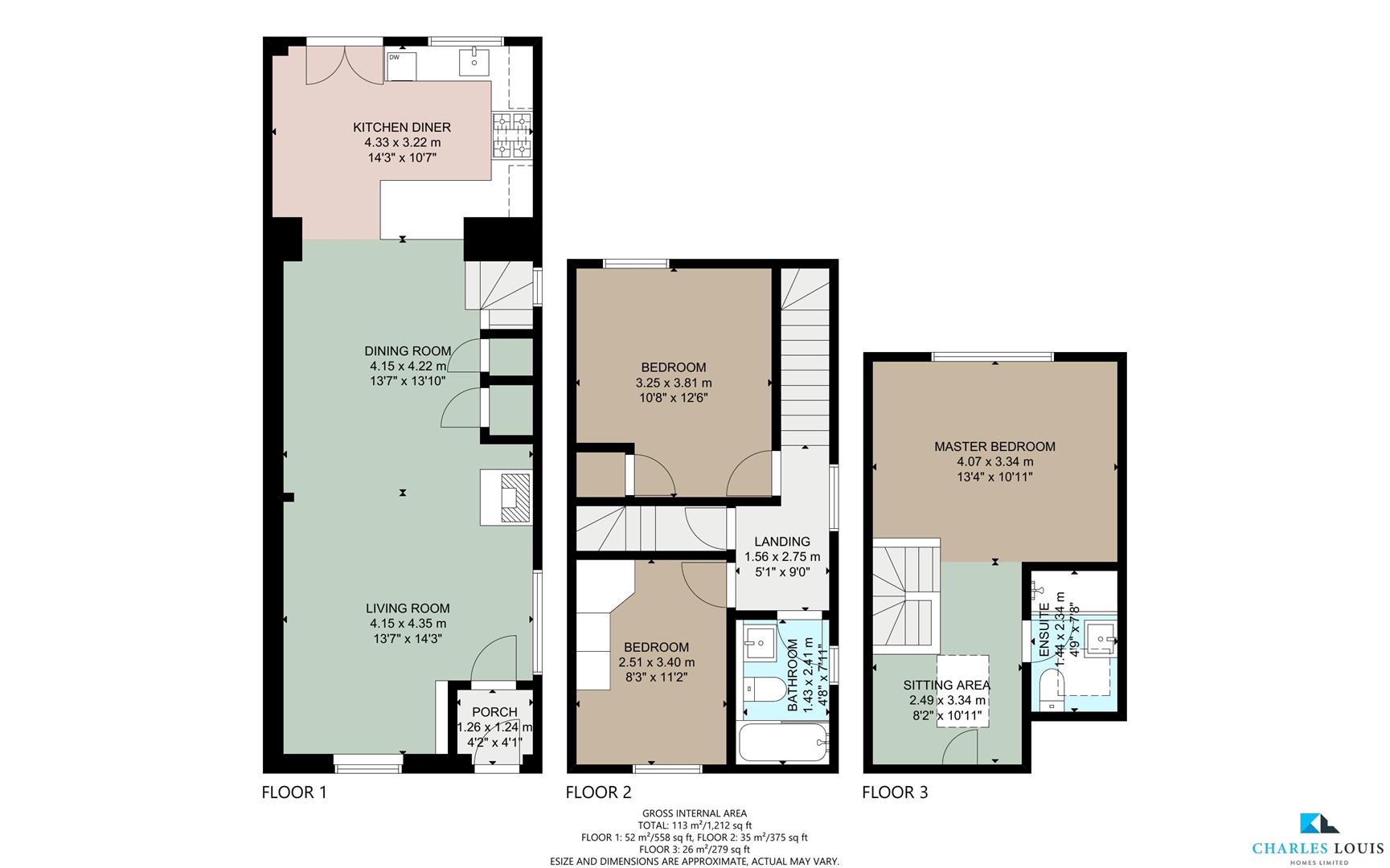End terrace house to rent in Wellington Road, Turton, Bolton BL7
Just added* Calls to this number will be recorded for quality, compliance and training purposes.
Utilities and more details
Property features
- Immaculately Presented Stone Cottage
- Two Double Bedrooms Plus Loft Room
- Property Set Over Three Levels
- Substantial Open Plan Living Space
- Kitchen Fitted with Integrated Appliances
- Two Bathrooms, Yard To Rear
- Viewing Essential To Appreciate Size & Location
Property description
**immaculate two bedroom plus loft room stone cottage**finished to A high standard, set over three levels**located in A well sought after area, with stunning views**Charles Louis Homes are pleased to present this well presented end terrace stone cottage with two bedrooms and loft space, which is currently laid out as a bedroom with an en-suite. The property is situated in the sought after location of Edgworth with open views of the surrounding countryside. The property briefly compromises of; an entrance vestibule leading into the Open Plan Living/Dining and Kitchen Area with a log burner and stairs ascending to the first floor. To the first floor there are two double bedrooms and a fully fitted modern bathroom. To the second floor is the loft room which is used a a bedroom and has an En Suite. To the rear of the property is an enclosed courtyard. When in occupation, the landlord uses the side of the property for parking. He has had use of this area since purchasing the property however, please be advised this is owned by the freeholder and we cannot guarantee that a tenant would be allowed sole use of it. Viewing is Highly Recommended.
Entrance Vestibule (1.27m x 1.24m (4'2 x 4'1))
With a front facing UPVC entrance door opens into the vestibule with tiled flooring.
Lounge (4.34m x 4.14m (14'3 x 13'7))
With front and side facing UPVC windows, tiled flooring, feature fireplace with with gas fire, two centre ceiling lights, under stairs storage and stairs ascending to the first floor landing.
Dining Room (4.22m x 4.14m (13'10 x 13'7))
Kitchen (4.34m x 3.23m (14'3 x 10'7))
With two velux windows, tiled flooring, power points, a range of wall and base units with solid wood work surfaces, inset sink and drainer unit, built in electric oven, gas hob with extractor hood, integrated dishwasher, inset spotlights and French doors to the rear.
Alternative View
First Floor Landing
With a side facing window, radiator and stairs ascending to the second floor landing.
Alternative View
Bedroom One (3.81m x 3.25m (12'6 x 10'8))
With a rear facing UPVC window, radiator, TV point, power points and inset spotlights.
Bedroom Two (3.40m x 2.51m (11'2 x 8'3))
With a front facing UPVC window, fitted wardrobes, radiator, inset spotlights and power points.
Bathroom (2.41m x 1.42m (7'11 x 4'8))
Fully tiled with a side facing UPVC window, tiled flooring, heated towel rail, extractor fan, three piece suite compromising; panel enclosed bath with power shower over and screen, low flush WC and hand wash basin with vanity unit.
Loft Room (4.06m x 3.33m (13'4 x 10'11))
With a velux window and a rear facing UPVC window, radiator, power points and inset spotlights.
Bathroom Two (2.34m x 1.45m (7'8 x 4'9))
Fully tiled with a velux window, tiled flooring, heated towel rail, extractor fan, walk in shower cubicle with mains fed shower, low flush WC and hand wash basin with vanity unit.
Rear Courtyard
An enclosed and low maintenance courtyard and patio area.
Property info
For more information about this property, please contact
Charles Louis, BL0 on +44 161 506 3231 * (local rate)
Disclaimer
Property descriptions and related information displayed on this page, with the exclusion of Running Costs data, are marketing materials provided by Charles Louis, and do not constitute property particulars. Please contact Charles Louis for full details and further information. The Running Costs data displayed on this page are provided by PrimeLocation to give an indication of potential running costs based on various data sources. PrimeLocation does not warrant or accept any responsibility for the accuracy or completeness of the property descriptions, related information or Running Costs data provided here.































.png)
