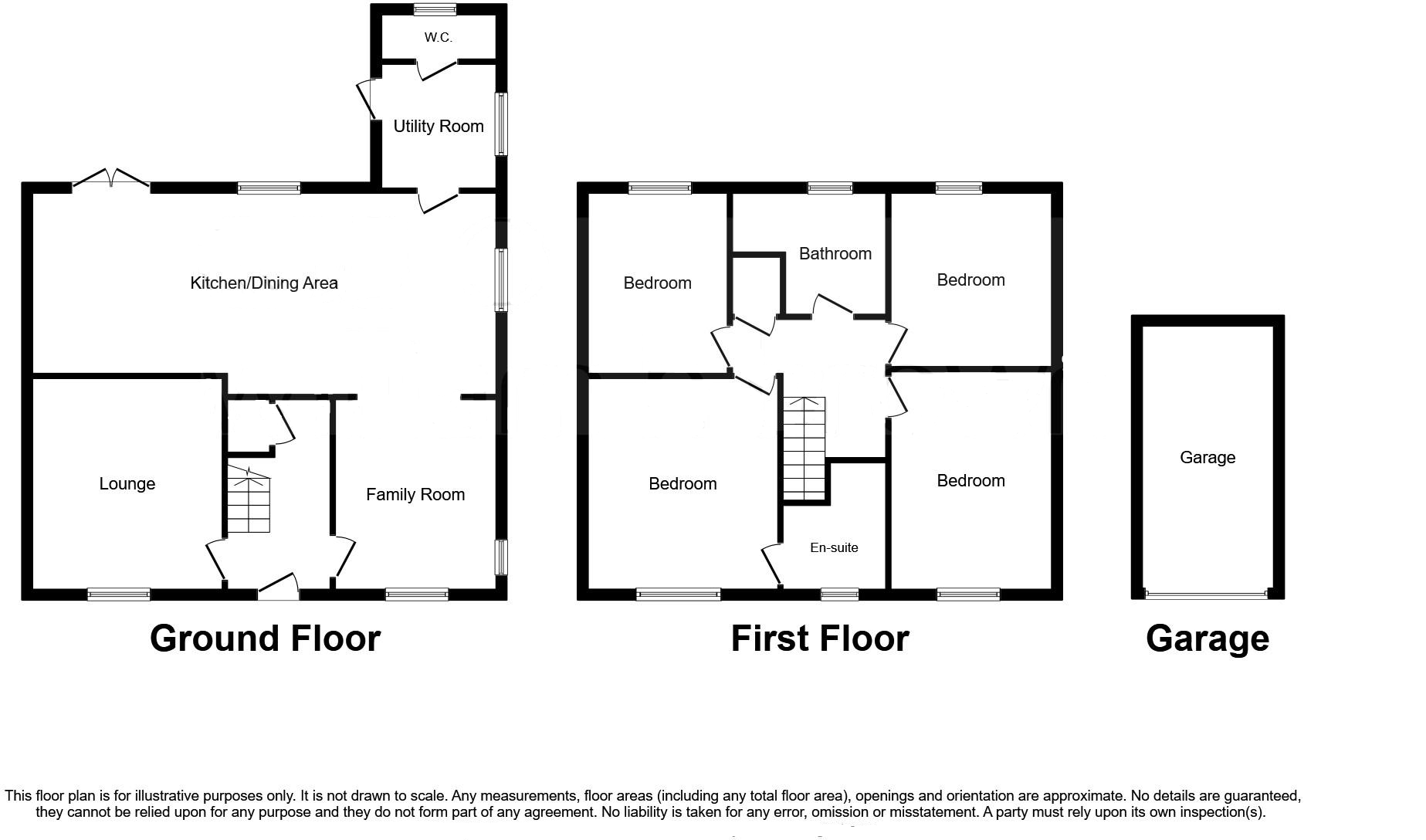Detached house to rent in High Broadgate, Tydd St. Giles, Wisbech, Cambridgeshire PE13
Just added* Calls to this number will be recorded for quality, compliance and training purposes.
Property features
- Available now
- Flatfair no deposit option available
- Furry friends considered
- Four bedroom
- Large rear garden
- Hot tub included
- Highly sought-after location
Property description
**available now**
**flatfair no deposit option available**
**furry friends considered**
**Furnished/Unfurnished Options Available**
Patten Estates are delighted to be able to offer this Beautiful four bed detached home in the highly sought-after village of Tydd St Giles.
As you enter the property you are greeted with a spacious entrance hall with lounge off to the left, as you proceed through the property you are met with a modern open plan kitchen/dinner which leads around to a fantastic family room. Through the kitchen, you can access the spacious utility and downstairs WC. The kitchen and utility are equipped with an American-style fridge freezer, built-in dishwasher, standalone washer/dryer, and separate freezer.
The upstairs of the property is comprised of Three Large double bedrooms, one single bedroom, a four-piece family bathroom with a separate shower, and an ensuite off the master bedroom.
The rear of the property boasts a fantastic fully enclosed rear garden with a gate at the end of the garden allowing you access to the local footpath ideal for dog walkers. Additionally the property comes with a large patio equipped with a dining table and hot tub.
The front of the property allows for ample off-road parking and garage.
Entrance Hall
Lounge 12' 9" x 11' 8" ( 3.89m x 3.56m )
Kitchen/Dining Room 28' 10" x 12' 7" narrowing to 10' 1" ( 8.79m x 3.84m narrowing to 3.07m )
Family Room 10' 5" x 9' 11" ( 3.17m x 3.02m )
Utility Room 7' 8" x 6' 11" ( 2.34m x 2.11m )
Cloakroom
Master Bedroom 12' 6" x 11' 10" ( 3.81m x 3.61m )
Bedroom 2 12' 5" x 10' 3" ( 3.78m x 3.12m )
Bedroom 3 10' 8" x 10' 2" ( 3.25m x 3.10m )
Bedroom 4 10' 8" x 8' 8" ( 3.25m x 2.64m )
Ensuite Shower Room
Garage
Holding Deposit - £415.38
Standard Deposit - £2,076.92
EPC Rating - C
Council Tax Band - D
Don't miss out on this beautiful property! Call now to arrange a viewing!
Property info
For more information about this property, please contact
Patten Estates, PE11 on +44 1775 536670 * (local rate)
Disclaimer
Property descriptions and related information displayed on this page, with the exclusion of Running Costs data, are marketing materials provided by Patten Estates, and do not constitute property particulars. Please contact Patten Estates for full details and further information. The Running Costs data displayed on this page are provided by PrimeLocation to give an indication of potential running costs based on various data sources. PrimeLocation does not warrant or accept any responsibility for the accuracy or completeness of the property descriptions, related information or Running Costs data provided here.

























.png)