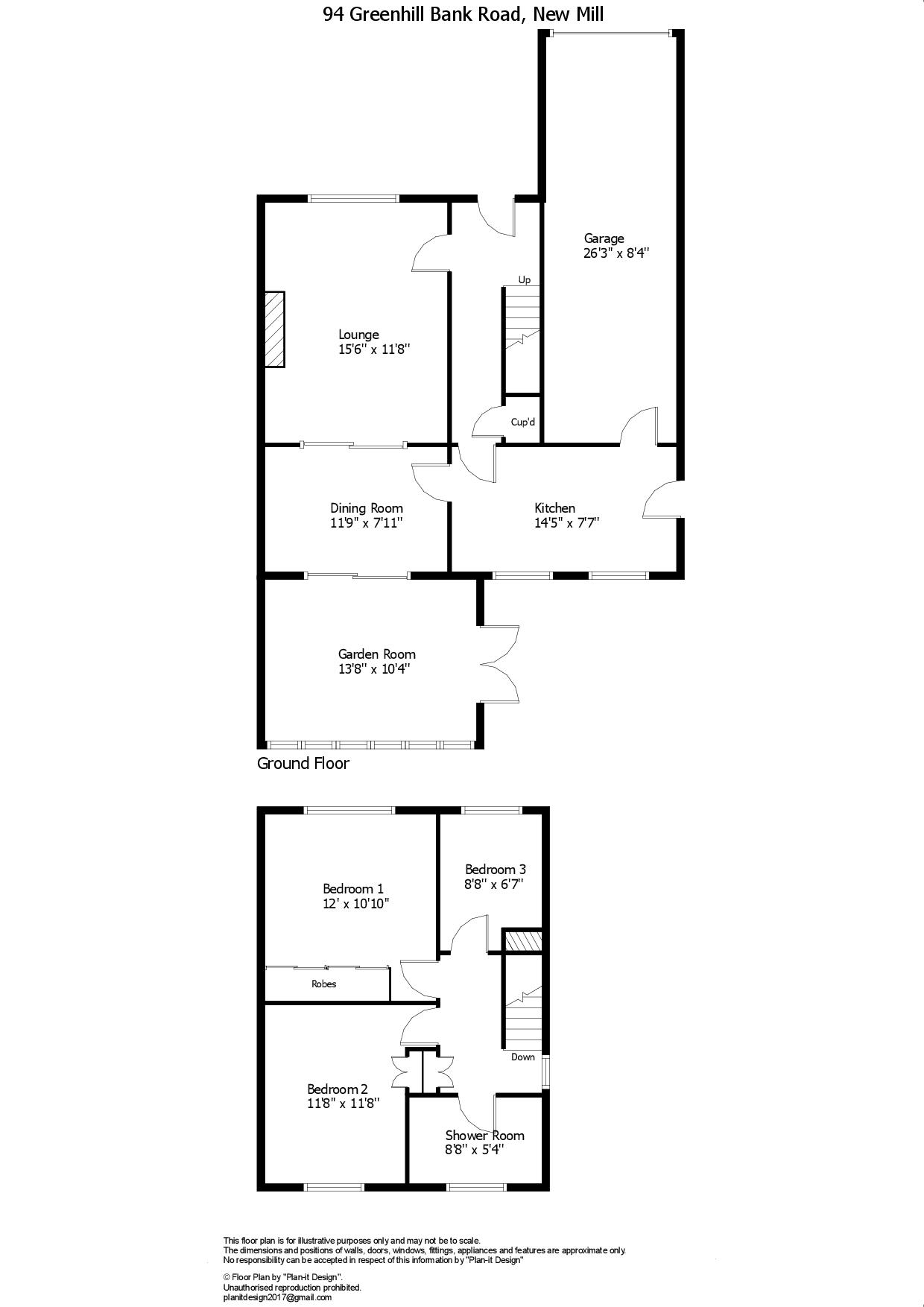Semi-detached house to rent in Greenhill Bank Road, New Mill, Holmfirth HD9
Just added* Calls to this number will be recorded for quality, compliance and training purposes.
Property features
- 3 bed semi detached
- Lovely open views
- Lounge, dining room and conservatory
- Generous garden
- Tandem garage and driveway parking
- Available on a 6 month tenancy
- UPVC double glazing and gas central heating
- Energy rating 68 (Band D); Council tax band C
Property description
This lovely 3-bedroom semi-detached property enjoys stunning far reaching views and is located between the highly desirable villages of New Mill and Totties. Offered to let unfurnished the property briefly comprises; entrance hall, lounge, dining room, kitchen, garden room, 3 bedrooms and a bathroom. Externally there are generous sized gardens, driveway parking and a tandem double garage. The property also benefits from uPVC double glazing and gas central heating. References and a returnable bond will be required. Available for 6 month tenancy only. Sorry preferably no pets or smokers.
Accommodation
Ground Floor
Entrance Hall
Having a glazed obscured door leading into the entrance hall. With glazed panelled doors leading to the lounge and kitchen, under stairs storage cupboard and stairs leading to the first floor landing.
Lounge (4.72m x 3.56m)
Having a large window to the front of the property, living flame gas fire to the centre of the room and glazed sliding doors leading into the dining room.
Dining Room (3.58m x 2.41m)
A formal dining room that's ideally placed adjacent to the lounge, kitchen and conservatory creating a sociable formal and informal entertaining space. From the dining room there are doors to the kitchen and conservatory.
Kitchen (4.4m x 2.3m)
Having a generous amount of built in base and wall units with laminate work surfaces that incorporate a 1 1⁄2 sink unit with drainer and mixer tap, and integrated appliances including an oven and separate grill, hob and dishwasher, with space for a freestanding fridge. There are 2 windows to the rear of the property, door to the side of the property and internal door leading into the garage.
Garden Room (4.17m x 3.15m)
An extra reception room with a lovely outlook over the rear garden with door providing access.
First Floor
Landing
With a window to the side of the property and doors leading to the bedrooms and bathroom, useful built in storage and access to the loft.
Bedroom 1 (3.66m x 3.3m)
A lovely double bedroom that benefits from having an outlook to the front of the property. There are built in wardrobes with mirror sliding doors.
Bedroom 2 (3.56m x 3.56m)
Located at the rear of the property, this double size bedroom benefits from a small built in storage cupboard.
Bedroom 3 (2.64m x 2m)
A single size bedroom / home office with a window to the front of the property and built in storage.
Shower Room (2.64m x 1.63m)
Having a white 3 piece suite comprising of a double shower cubicle, WC and sink, with fully tiled walls and an obscured window to the rear.
Outside
Garden
To the rear of the property there is an enclosed private garden with lawn, borders and a paved seating area. Beyond this is a further area of garden which has been used by our client throughout their occupation. This will be explained further at viewing. To the front of the property there is a decorative open plan garden.
Parking And Garage
To the front of the property there is driveway parking leading to a tandem double garage. The garage benefits from having plumbing for a washing machine and internal access into the kitchen.
Additional Information
Energy rating 68 (Band D). Council tax band C. Available on a 6 month tenancy agreement. A deposit of £1350 will be required. Our online checks show that Superfast Fibre Broadband (Fibre to the cabinet fttc) is available and that mobile coverage at the property is offered by a limited number of suppliers.
Viewing
By appointment with Wm Sykes & Son.
Location
From the centre of New Mill drive along New Mill Road toward Holmfirth and take the first left turn up Greenhill Bank Road, take the left-hand fork which continues up Greenhill Bank Road towards Totties, where the property can be found on the left hand side.
Property info
For more information about this property, please contact
WM Sykes & Son, HD9 on +44 1484 973901 * (local rate)
Disclaimer
Property descriptions and related information displayed on this page, with the exclusion of Running Costs data, are marketing materials provided by WM Sykes & Son, and do not constitute property particulars. Please contact WM Sykes & Son for full details and further information. The Running Costs data displayed on this page are provided by PrimeLocation to give an indication of potential running costs based on various data sources. PrimeLocation does not warrant or accept any responsibility for the accuracy or completeness of the property descriptions, related information or Running Costs data provided here.


































.png)
