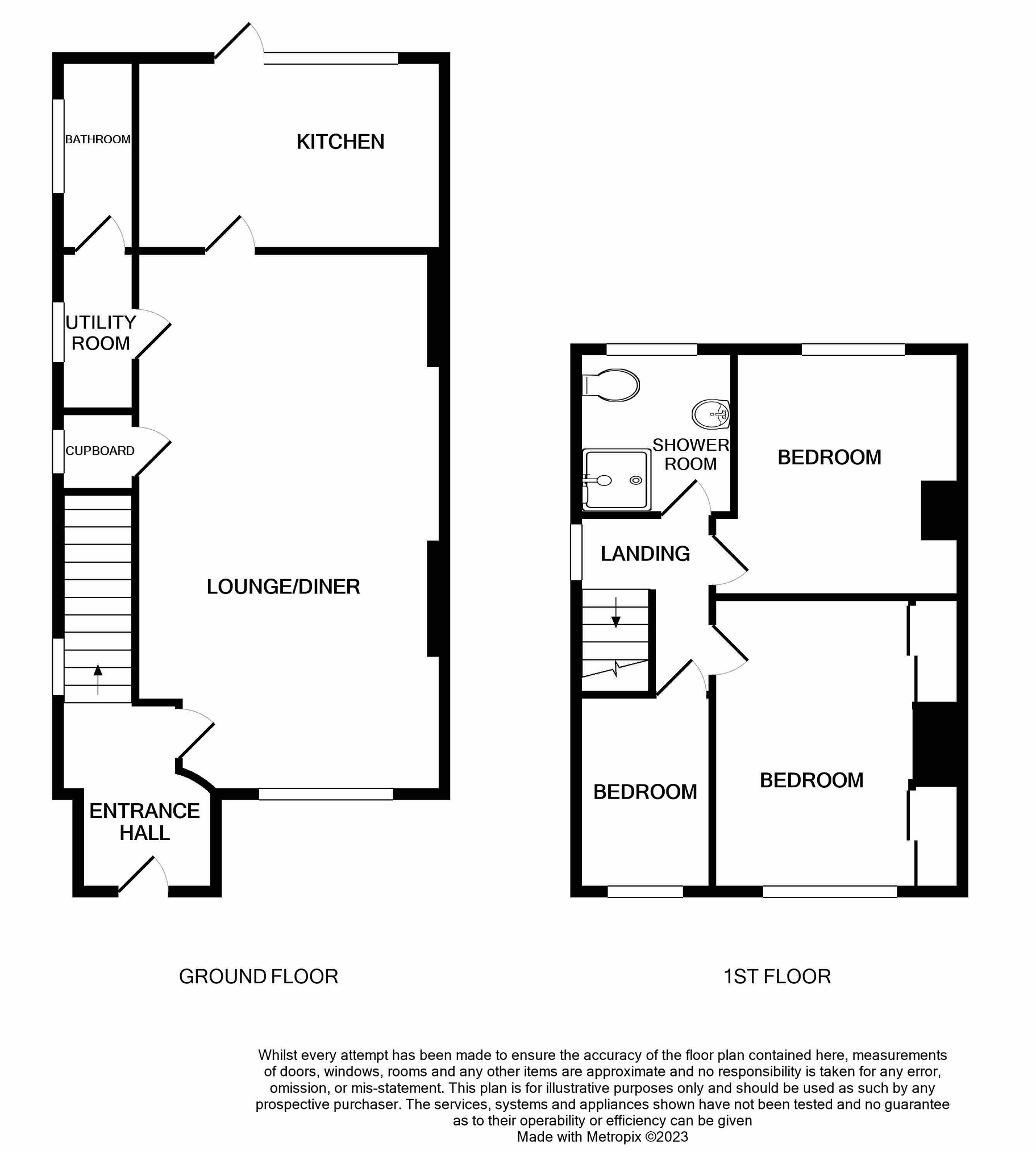Semi-detached house to rent in Wigston Road, Blaby, Leicester, Leicestershire. LE8
* Calls to this number will be recorded for quality, compliance and training purposes.
Utilities and more details
Property features
- Available for short term lets.
- Old Blaby Location, Extended Three Bed Semi
- Walking Distance Of Blaby Village
- Countryside Views
- Up & Downstairs Bathrooms
- Good Size Driveway
- Garage
- Kitchen, Lounge
- Three bedrooms
- Ideal short term base
Property description
An extended three bedroom semi detached home situation in much sought after location of Old Blaby. Within easy walking distance of Blaby Village and Countryside walks and views on the doorstep. The property benefits from current gas and electrical certificates, Upvc double glazed windows, gas central heating, good size driveway, garage, rear garden. The accommodation briefly comprises of entrance hall, lounge/diner, kitchen, utility room, downstairs bathroom, landing, three bedrooms and upstairs shower room.
Viewing is highly recommended to appreciate the accommodation on offer.
This property is for short term lets only and is up for sale alongside been up for let, ideal for anyone in between properties or just needing A base for A few months. Tenants will be placed on A periodic tenancy and must allow potential buyers to view the property at A pre arranged convenient time.
Should A buyer be found any current tenants will receive A 3 month notice period.
An initial holding deposit equivalent to one weeks rental will be required upon application. This figure will be deducted from the first months rent unless false and misleading information has been provided in which case the holding deposit will become non-refundable. Photo identification will also be required and a credit check will be undertaken by ourselves on each potential applicant aged 18 years or over (including Guarantor if applicable). Right to Rent checks will be undertaken for all applicants as required by law.
Rent £1000
Bond £2000
Entrance Hall
With radiator and stairs off.
Lounge-Diner (6.64m Max x 3.67m Max (21' 9" Max x 12' 0" Max))
With bay window to the front elevation, coving two radiators, gas fire and storage cupboard.
Utility Room (2.29m Max x 1.88m Max (7' 6" Max x 6' 2" Max))
With plumbing for washing machine, sink, wall mounted boiler and window to the side elevation.
Bathroom (2.29m Max x 1.88m Max (7' 6" Max x 6' 2" Max))
With suite comprising of low flush wc, wash hand pedestal, bath with shower over, heated towel rail and window to the side elevation.
Kitchen (3.07m Max x 2.71m Max (10' 1" Max x 8' 11" Max))
With a range of base and wall mounted units, integral gas hob, electric oven, fridge, dishwasher, stainless steel sink, door and window to the rear elevation.
Landing
With window to the side elevation and access to all first floor rooms.
Bedroom 1 (3.24m Max x 2.87m Max (10' 8" Max x 9' 5" Max))
With window to the rear elevation, radiator and picture rail.
Bedroom 2 (3.74m Max x 2.57m Max (12' 3" Max x 8' 5" Max))
With window to the front elevation, radiator and fitted wardrobes.
Bedroom 3 (2.42m Max x 1.89m Max (7' 11" Max x 6' 2" Max))
With window to the front elevation and radiator.
Shower Room (1.93m Max x 1.80m Max (6' 4" Max x 5' 11" Max))
With suite comprising of low flush wc, wash hand basin, shower cubicle, radiator and window to the rear elevation.
Outside
To the front of the property there is a spacious driveway leading to detached garage and rear access. The rear garden is mainly laid to lawn with two patio area and fence surround.
Property info
For more information about this property, please contact
Thorps Estate Agents, LE8 on +44 116 243 0343 * (local rate)
Disclaimer
Property descriptions and related information displayed on this page, with the exclusion of Running Costs data, are marketing materials provided by Thorps Estate Agents, and do not constitute property particulars. Please contact Thorps Estate Agents for full details and further information. The Running Costs data displayed on this page are provided by PrimeLocation to give an indication of potential running costs based on various data sources. PrimeLocation does not warrant or accept any responsibility for the accuracy or completeness of the property descriptions, related information or Running Costs data provided here.























.png)

