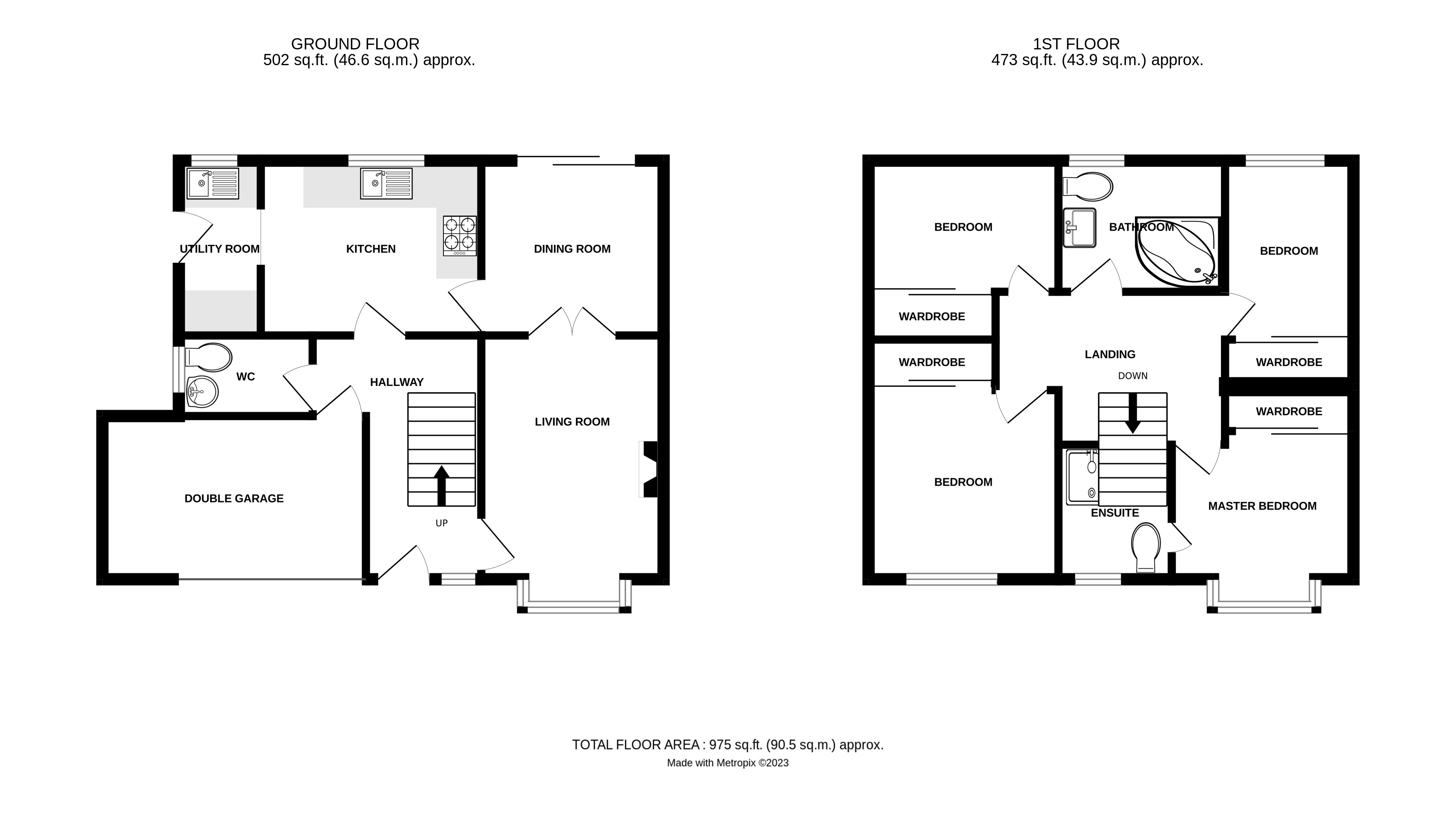Detached house to rent in Shakespeare Way, Warfield, Bracknell, Berkshire RG42
Just added* Calls to this number will be recorded for quality, compliance and training purposes.
Utilities and more details
Property features
- Four Bedrooms
- Detached Family Home
- En-Suite To Master
- Two Reception Rooms
- Cloakroom
- Garage and Driveway Parking
- Unfurnished
- Available now
Property description
Available end of August - pets considered for £50 pcm
Located in one of Warfield’s most desirable roads, this detached home is perfectly set up for families. The property is located between two highly desirable schools and is within close reach of local amenities.
Internally, downstairs there is a cloakroom, large living/dining area, modern kitchen/breakfast room and garage conversion into a further living area. From a convenience perspective, there are two entries to the garden internally via the kitchen and the living room and access via both sides of the house.
On the first floor are four bedrooms, three being doubles with an en-suite bathroom to the master. Externally, the front of the property provides parking for multiple vehicles, whilst the landscaped rear garden offers two external purpose built cabins to serve as home offices or storage.
The property will be available on an unfurnished basis.
Entrance Hall (0m x 0m)
Approached via wooden front door, laminate flooring, gas radiator, telephone point, alarm point, stairs rising to first floor landing and doors to garage, cloakroom, kitchen and:-
Cloakroom (0m x 0m)
Double glazed window to side aspect, ceramic tiled flooring, lighting, gas radiator, low level WC and a pedestal wash hand basin.
Living Room (5.11m x 3.58m)
Bay front double glazed window to front aspect, laminate flooring, wall mounted lighting, ceiling lighting, gas fireplace with marble surround and wooden mantle, TV point and double doors leading to:-
Dining Room (3.2m x 3.02m)
Double glazed sliding patio doors to rear aspect, laminate flooring, lighting and a door leading to:-
Kitchen (3.25m x 3.12m)
Double glazed window to rear aspect, featuring a matching range of eye and base level storage units, built-in four ring gas hob with electric oven below and an extractor fan above, space for dishwasher, space for fridge/freezer, breakfast bar, storage cupboard and an archway leading through to:-
Utility Room (2.72m x 1.5m)
Double glazed window to rear aspect, space and plumbing for washing machine, gas radiator and a side door to garden.
Landing (0m x 0m)
Doors to all rooms, access to airing cupboard and a hatch giving access to loft storage.
Master Bedroom (4.06m x 3.56m)
Double glazed window to front aspect, gas radiator, various power points, fitted wardrobe and a door to:-
En-Suite (0m x 0m)
Double glazed window to front aspect, fully tiled shower cubicle with wall mounted power shower unit, heated towel rail, tiled flooring, pedestal wash hand basin, low level wc, lighting and part tiled walls.
Bedroom Two (3.76m x 3.33m)
Double glazed window to front aspect, gas radiator, fitted wardrobe and lighting.
Bedroom Three (3.33m x 2.59m)
Double glazed window to rear aspect, gas radiator, fitted wardrobe and lighting.
Bedroom Four (3.07m x 2.21m)
Double glazed window to rear aspect, gas radiator, lighting and a fitted wardrobe.
Bathroom (0m x 0m)
Double glazed window to rear aspect, suite comprising corner bath with power shower over, pedestal wash hand basin, low level wc, lighting and a heated towel rail.
To The Front (0m x 0m)
Driveway providing parking for two vehicles. There is also a small lawn area and a courtesy path leading to the front door.
Rear Garden (0m x 0m)
Adjoining the rear of the property is a patio area providing ample space for garden furniture. The remainder of the garden is mainly laid to lawn with a further decking area. The garden is fully enclosed by a low retaining brick wall and wood panelled fencing.
Double Garage (0m x 0m)
Up and over door, light and power.
Property info
For more information about this property, please contact
Prospect - Bracknell, RG12 on +44 1344 859058 * (local rate)
Disclaimer
Property descriptions and related information displayed on this page, with the exclusion of Running Costs data, are marketing materials provided by Prospect - Bracknell, and do not constitute property particulars. Please contact Prospect - Bracknell for full details and further information. The Running Costs data displayed on this page are provided by PrimeLocation to give an indication of potential running costs based on various data sources. PrimeLocation does not warrant or accept any responsibility for the accuracy or completeness of the property descriptions, related information or Running Costs data provided here.





















.png)

