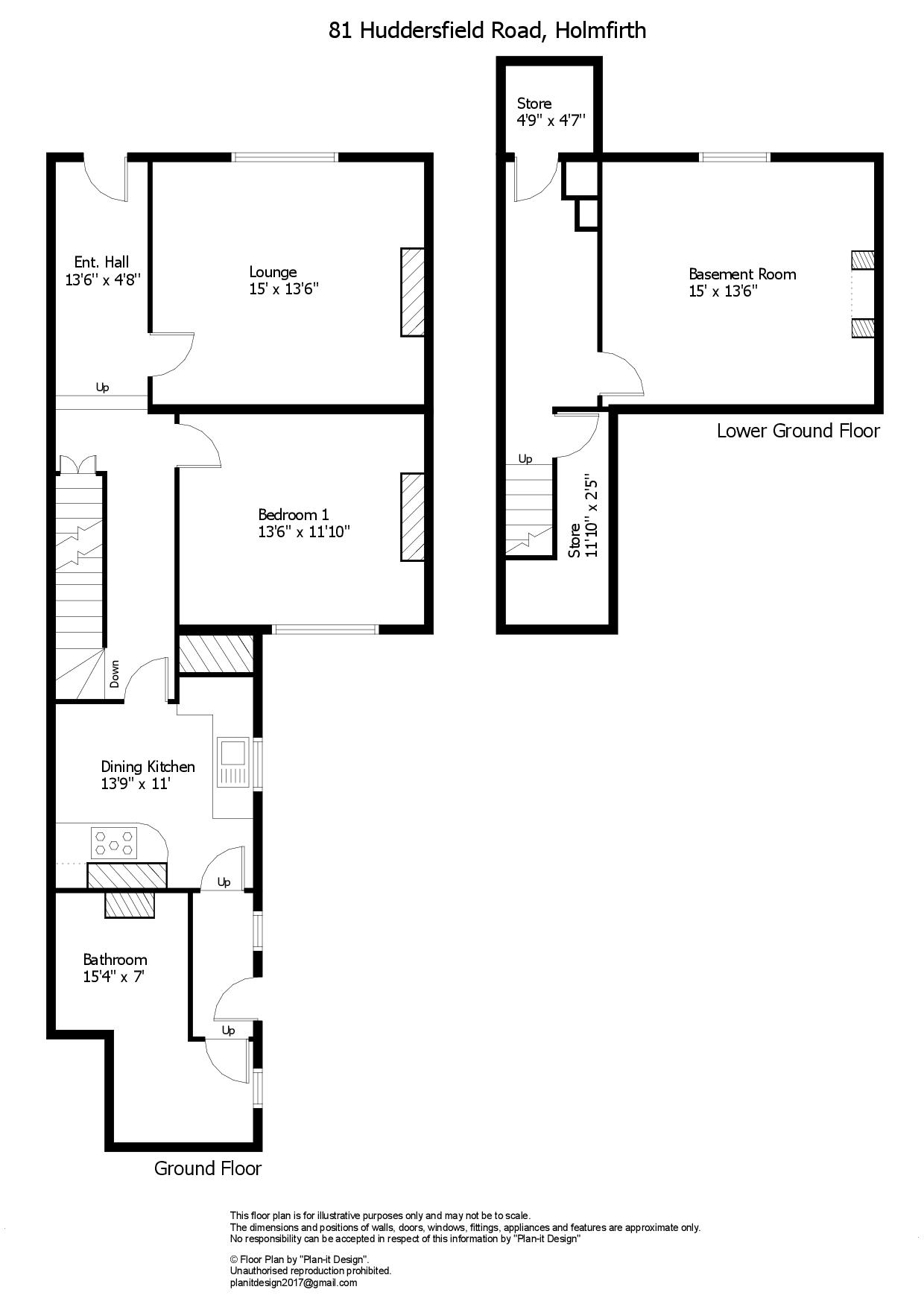Flat to rent in Huddersfield Road, Holmfirth HD9
Just added* Calls to this number will be recorded for quality, compliance and training purposes.
Property features
- 2 storey apartment
- Central Holmfirth location
- 1 double bedroom plus basement room
- Enclosed garden to the side
- Beautiful period features
- Superb living room
- Dining kitchen
- Energy rating 39 (Band E); Council tax band A
Property description
Enjoying a convenient location in the centre of Holmfirth, this superb 2 storey apartment occupies the two lower floors of an imposing Georgian townhouse. It features many period features and is presented to an excellent standard throughout. The accommodation comprises: Spacious entrance hall, lounge, kitchen, bathroom and bedroom at ground floor level, downstairs there is another double bedroom and a study / store area. The property has a gas central heating system, modern fixtures and fittings, some sash windows with period shutters alongside it's many original features. Externally there is an enclosed garden to the side. References and a returnable security deposit will be required. Sorry preferably no pets or smokers.
Accommodation
Ground Floor
The property is accessed up a set of stone steps from the pavement which lead to the imposing wooden entrance door with arched window light over.
Entrance Hall
An impressively spacious entrance hall with high coved ceiling, dado rail, central heating radiator and a further arched opening into the inner hallway.
Lounge (4.57m x 4.11m)
The lounge is also well proportioned and features a working shuttered sash window to the front, picture rail, high skirting boards, chimney breast with feature stone hearth, exposed wooden floorboards and central heating radiator.
Inner Hall
A further hallway leads through to the rear of the house and features storage behind a door to the former staircase to the upper floors of the building. There are coat hooks along 1 wall, paneling and a stripped wooden door with staircase leading to the lower floor.
Bedroom 1 (4.11m x 3.6m)
A beautiful double bedroom with working sash shuttered window to the rear, chimney breast with Edwardian art deco style tiled interior, cast iron fireplace and tiled hearth, picture rail, ceiling rose, painted wooden floorboards and central heating radiator.
Dining Kitchen (4.2m x 3.35m)
Accessed via a door from the inner hall, the kitchen is fitted with a range of base units with wooden worksurfaces, stainless steel sink unit with mixer tap, free standing range style cooker with extractor over, plumbing for washing machine and freestanding dishwasher. There is a window to the side, inset spotlights to the ceiling and partly exposed former stone fireplace.
Side Entrance
With wooden door to the garden, window to the side, tiled floor and central heating radiator.
Bathroom (4.1m x 2.13m)
This quirkily shaped bathroom features a traditionally styled 3 piece suite in white comprising low flush wc, pedestal washbasin and free standing bath with mixer shower over, tiled floor, tiled splashbacks, central heating radiator, exposed stone details, obscure glazed window to the side and cupboard housing the central heating boiler.
Lower Floor
Hallway (4.11m x 1.35m)
At the foot of the stairs from the lounge is a spacious hallway area with exposed stone surround into the bedroom and central heating radiator. This area offers potential for a variety of uses such as a study area. There are two store room areas off the hall, one being a narrow space running alongside the stairs. The other is a low height space beneath the external steps – this has a positive ventilation system installed.
Basement Room (4.57m x 4.11m)
This flexible space, which is suitable for a variety of uses, but has most recently been used as a bedroom. It features an opening window to the front, laminated flooring, shelved alcoves, exposed stone doorframe around the wooden door and central heating radiator.
Additional Information
Council tax band A. Energy rating 39 (Band E). Minimum 6 month tenancy agreement. A deposit of £1000 will be required. Our online checks show that Standard Broadband (adsl) is available and that mobile coverage at the property is offered by a limited number of suppliers.
Outside
To the front of the house there is a small ornamental garden area surrounded by wrought iron railings. Stone steps lead up to the front entrance door. To the side of the house is a garden area which is enclosed by a stone wall and bamboo fencing surround, finished with artificial turf and a full height gate.
Viewing
By appointment with Wm Sykes & Son.
Location
From our office in the centre of Holmfirth head along Huddersfield Road in the direction of Honley / Huddersfield. The property will be found on the left hand side opposite the entrance to Crown Bottom Car Park.
Property info
For more information about this property, please contact
WM Sykes & Son, HD9 on +44 1484 973901 * (local rate)
Disclaimer
Property descriptions and related information displayed on this page, with the exclusion of Running Costs data, are marketing materials provided by WM Sykes & Son, and do not constitute property particulars. Please contact WM Sykes & Son for full details and further information. The Running Costs data displayed on this page are provided by PrimeLocation to give an indication of potential running costs based on various data sources. PrimeLocation does not warrant or accept any responsibility for the accuracy or completeness of the property descriptions, related information or Running Costs data provided here.
































.png)
