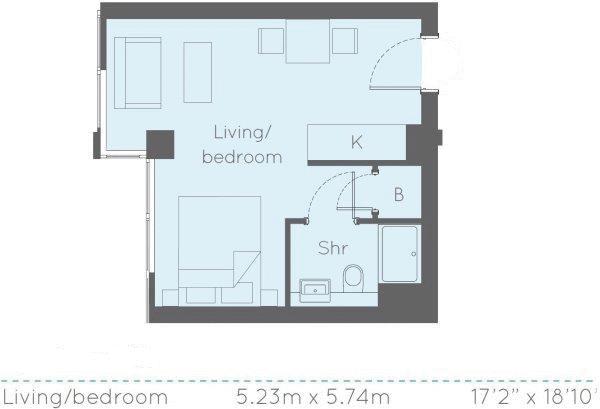Studio to rent in Homestead Road, Rickmansworth WD3
* Calls to this number will be recorded for quality, compliance and training purposes.
Utilities and more details
Property features
- Entry phone
- Open plan kitchen/dining area
- Spacious living room/recessed bedroom area
- Modern shower room
- Lifts to all floors
- Secure multi-storey gated parking
- Town centre location
- Close to station
Property description
A stylish third floor studio apartment which offers luxurious surroundings and modern accommodation throughout.
With the station a few minutes away, the restaurants in the Town Centre, several gyms nearby and the expanse of the Aquadrome for outdoor pursuits this is an ideal property for a young professional or couple.
The property has a modern fitted kitchen area with white high gloss wall and base cabinets. There is a separate utility cupboard housing a washer/dryer.
The living area has a range of storage options including a large full height double wardrobe with twin pull out hanging rails and mirrored doors to front, display and storage shelving with storage cabinets above and beneath and a large recess for a television.
The recessed bedroom area has an Ottoman divan double bed with large storage area beneath and twin two drawer bedside cabinets
The modern shower room has a double shower cubicle with fitted power shower, low level white W.C. With hidden flush, wash hand basin built into vanity unit and a wall mounted bathroom cabinet with mirrored double doors to front.
There is one allocated parking space in a secure basement parking area.
Positioned just a few minutes' walk from Rickmansworth’s Metropolitan/Chiltern Line station and around the corner from the town centre. The Aquadrome and other golfing and equestrian facilities are nearby, whilst the M25 can be reached via a drive to junctions 17 or 18.
Hallway
Open Plan Living/Kitchen Area (18' 10'' x 8' 6'' (5.74m x 2.59m))
Bedroom Area (8' 10'' x 7' 10'' (2.69m x 2.39m))
Inner Hallway
Shower Room
Utility Cupboard
Property info
For more information about this property, please contact
Trend & Thomas, WD3 on +44 1923 634164 * (local rate)
Disclaimer
Property descriptions and related information displayed on this page, with the exclusion of Running Costs data, are marketing materials provided by Trend & Thomas, and do not constitute property particulars. Please contact Trend & Thomas for full details and further information. The Running Costs data displayed on this page are provided by PrimeLocation to give an indication of potential running costs based on various data sources. PrimeLocation does not warrant or accept any responsibility for the accuracy or completeness of the property descriptions, related information or Running Costs data provided here.


















.jpeg)

