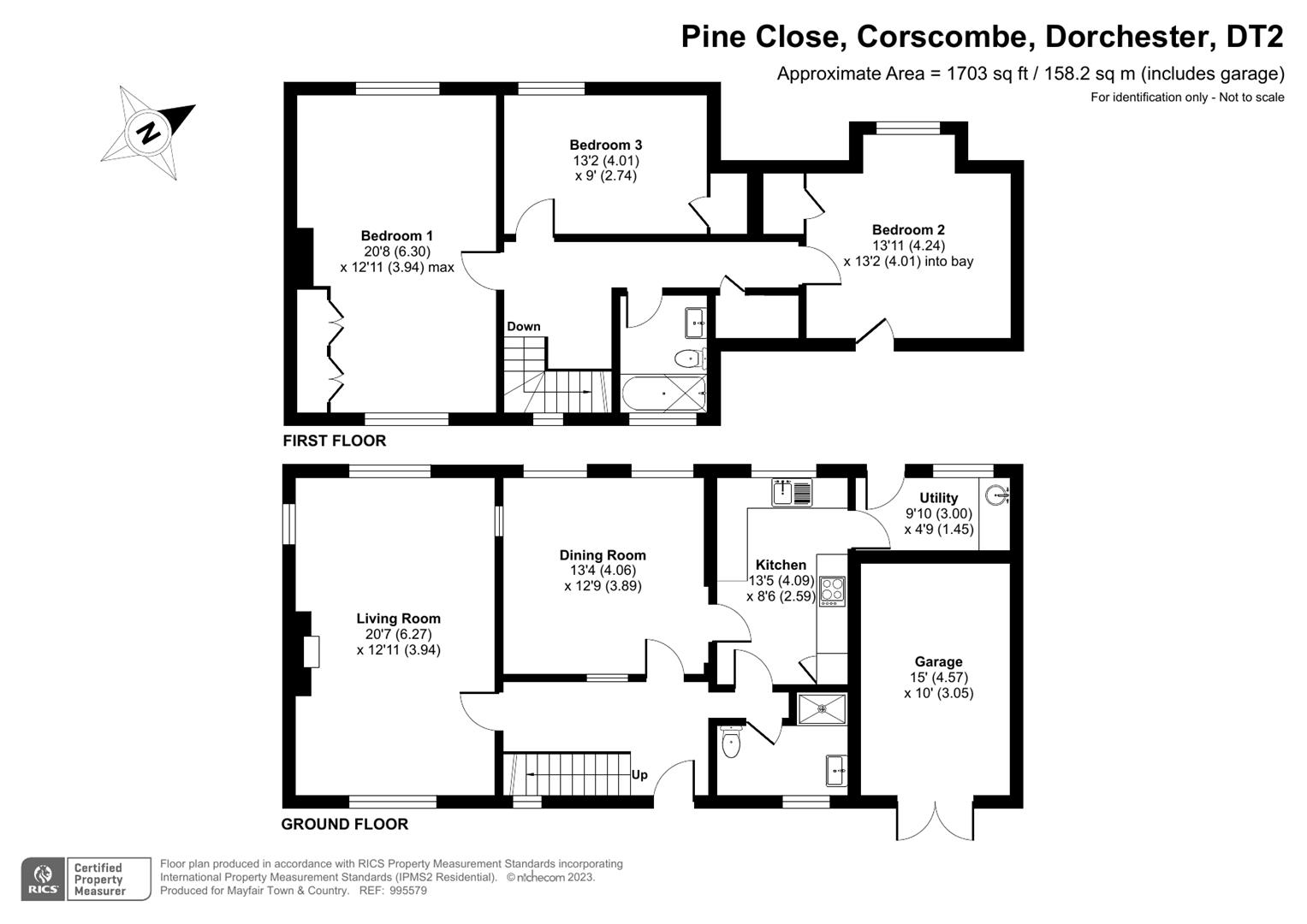Detached house to rent in Pine Close, Corscombe, Dorchester DT2
Just added* Calls to this number will be recorded for quality, compliance and training purposes.
Utilities and more details
Property features
- Large Family Home
- Three Double Bedrooms
- Two Reception Rooms
- Utility Room
- Desirable Village Location with Beautiful Gardens
- Garage and Parking
- EPC E Council Tax Band E
Property description
Longdon House is a unique hamstone, character property in the desirable village of Corscombe, with far-reaching views overlooking wildflower meadows. With locally hand-carved stone fireplace, mullion windows and arches. On the ground floor a large sitting room spans the depth of the property with a separate dining room, kitchen, and utility room housing the oil fired boiler. Upstairs is reached from a very welcoming entrance hall with timber staircase and offers three large double bedrooms and a family bathroom. Outside there are front and rear gardens along with parking on a private driveway in front of the garage.
Entrance Hall
The property is entered via a part glazed door from a porch. With exposed brick detailing, stone mullion windows, timber staircase, carved wood arches to the doors and window to front of the property. On the landing above there is a window to front aspect.
Living Room (6.27 x 3.94 (20'6" x 12'11"))
With unique features such as a hand carved stone fireplace, with wood-burning stove, exposed brick wall, mullion window to dining room and reclaimed wooden beams. This large, light and airy sitting room spans the depth of the property with windows to the front and rear aspects.
Dining Room (4.06 x 3.89 (13'3" x 12'9"))
A large room with two windows to the rear of the property overlooking the garden and meadows beyond. With exposed brick and beam detailing, feature window to hallway and solid wood feature door.
Kitchen (4.09 x 2.59 (13'5" x 8'5"))
With a range of wall and base units with solid oak doors, the kitchen has an electric hob, built-in Neff double oven with grill, stainless steel sink with drainer, space and plumbing for a dishwasher, and window overlooking the garden.
Utility Room (3.00 x 1.45 (9'10" x 4'9"))
With a stainless steel sink and plumbing for a washing machine. Window to rear aspect and double glazed door leading to large stone terrace and garden. Oil-fired central heating system. This Worcester boiler was installed two and a half years ago, along with the hot water tank. The oil tank was also replaced approximately six months ago.
Downstairs Shower Room
With shower cubicle, WC, wash hand basin and window to the front of the property.
Bedroom One (6.30 x 3.94 (20'8" x 12'11"))
A large master bedroom with exposed brick feature wall and two sizeable built in wardrobes. Windows to front and rear of the property benefit from far-reaching views and enhance how bright and spacious this bedroom is.
Bedroom Two (4.24 x 4.01 max (13'10" x 13'1" max))
A very well proportioned room with built-in wardrobe, eaves storage and large window overlooking garden and views beyond.
Bedroom Three (4.01 x 2.74 (13'1" x 8'11"))
With solid wood doors, built-in wardrobe and eaves storage. The window in this room benefits from views of the garden and meadows beyond.
Bathroom
Family bathroom with bath, WC, wash hand basin and chrome electric heated towel rail. Window overlooking the front of the property.
Outside
The front garden is laid to lawn with a variety of well established shrubs and plants in its border and flanked by a gravel path. There is parking on the drive in front of the garage.
The rear garden is very private with distant views across the field behind and towards the copse. There is a good sized flagstone patio terrace directly to the rear of the property, where wonderful sunset views can be enjoyed, with very pretty climbing roses on the back of the house. The remainder of the garden is reached via a couple of steps down from the patio and is mainly laid to lawn.
Material Information:
Additional information not previously mentioned
•Mains electric, water
•Water metered
•No Flooding in the last 5 years
•Broadband and Mobile signal or coverage in the area.
For an indication of specific speeds and supply or coverage in the area, we recommend potential buyers to use the
Ofcom checkers below:
Flood Information:
Property info
For more information about this property, please contact
Mayfair Town & Country, DT1 on +44 1305 248442 * (local rate)
Disclaimer
Property descriptions and related information displayed on this page, with the exclusion of Running Costs data, are marketing materials provided by Mayfair Town & Country, and do not constitute property particulars. Please contact Mayfair Town & Country for full details and further information. The Running Costs data displayed on this page are provided by PrimeLocation to give an indication of potential running costs based on various data sources. PrimeLocation does not warrant or accept any responsibility for the accuracy or completeness of the property descriptions, related information or Running Costs data provided here.






























.png)

